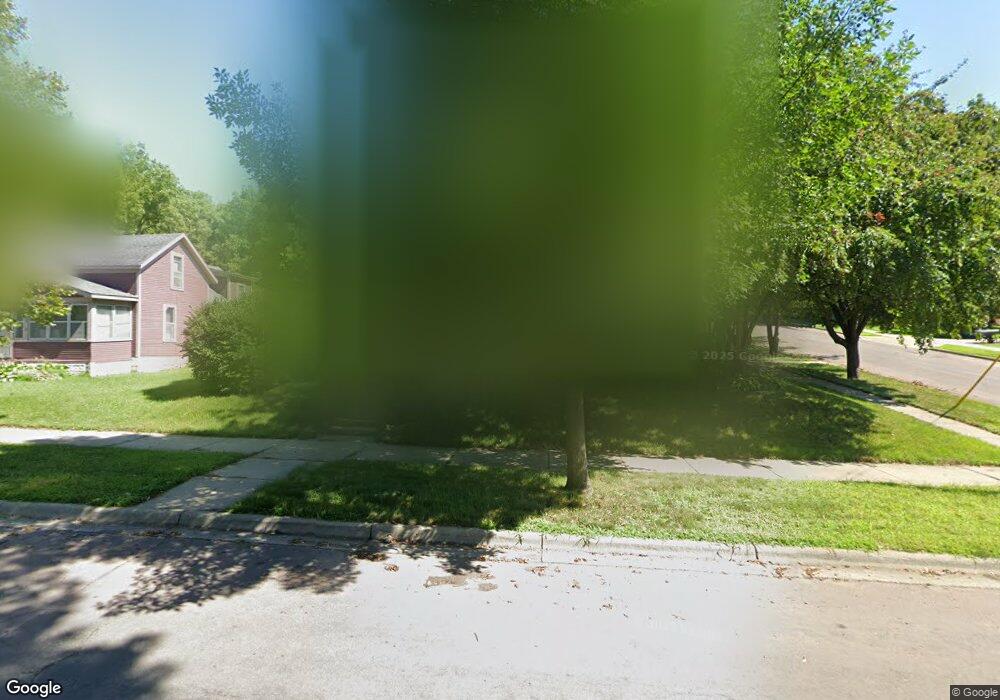703 703 N 6th St Mankato, MN 56001
Washington Park Neighborhood
4
Beds
3
Baths
3,831
Sq Ft
10,454
Sq Ft Lot
About This Home
This home is located at 703 703 N 6th St, Mankato, MN 56001. 703 703 N 6th St is a home located in Blue Earth County with nearby schools including Franklin Elementary School, Prairie Winds Middle School, and Mankato East Senior High School.
Create a Home Valuation Report for This Property
The Home Valuation Report is an in-depth analysis detailing your home's value as well as a comparison with similar homes in the area
Home Values in the Area
Average Home Value in this Area
Tax History Compared to Growth
Map
Nearby Homes
- 703 N 6th St
- 703 N 6th St Unit Sixth
- 709 N 6th St
- 531 N 6th St
- 531 N 6th St Unit 531 N Sixth Street
- 717 N 6th St
- 527 N 6th St
- 527 N 6th St
- 723 N 6th St
- 725 N 6th St
- 702 N 6th St
- 525 N 6th St
- 530 N 6th St
- 712 N 6th St
- 528 N 6th St
- 528 N 6th St Unit 1
- 727 N 6th St
- 523 523 N 6th
- 523 N 6th St
- 523 N 6th St Unit Sixth
