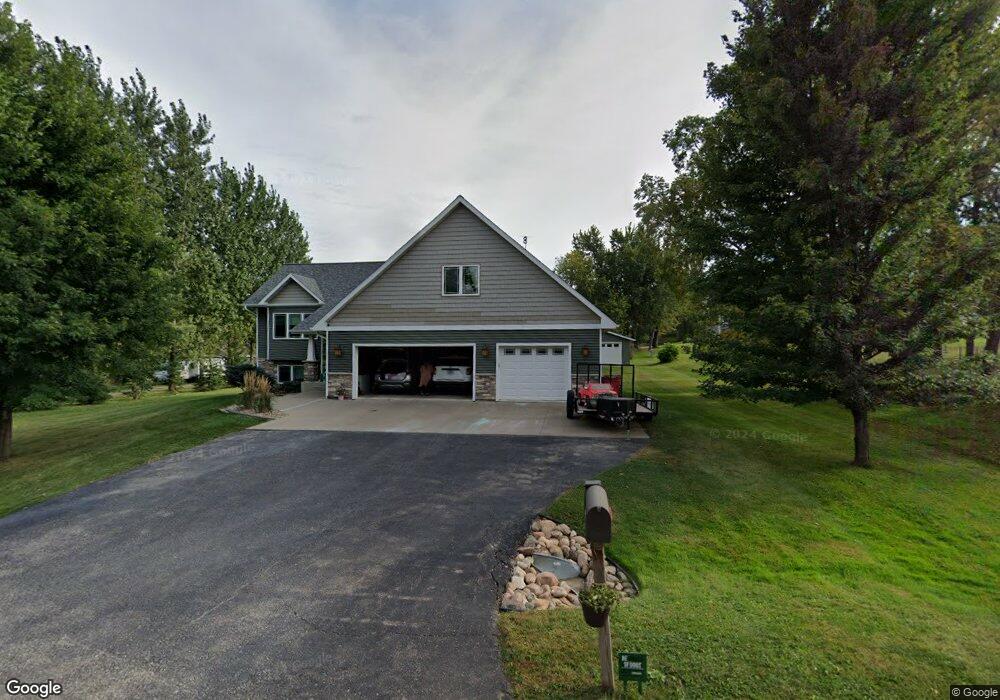703 7th St W Mantorville, MN 55955
Estimated Value: $452,000 - $488,925
6
Beds
3
Baths
2,836
Sq Ft
$167/Sq Ft
Est. Value
About This Home
This home is located at 703 7th St W, Mantorville, MN 55955 and is currently estimated at $473,231, approximately $166 per square foot. 703 7th St W is a home located in Dodge County with nearby schools including Kasson-Mantorville Elementary School, Kasson-Mantorville Middle School, and Kasson-Mantorville Senior High School.
Ownership History
Date
Name
Owned For
Owner Type
Purchase Details
Closed on
Jun 16, 2021
Sold by
Domaille Timothy P and Domaille Kathklene A
Bought by
Dailey Dylan and Dailey Emery
Current Estimated Value
Home Financials for this Owner
Home Financials are based on the most recent Mortgage that was taken out on this home.
Original Mortgage
$384,750
Outstanding Balance
$348,343
Interest Rate
2.9%
Mortgage Type
New Conventional
Estimated Equity
$124,888
Purchase Details
Closed on
Nov 20, 2019
Sold by
Handevidt Brad and Handevidt Amy
Bought by
Domaille Timothy P and Domaille Kathlene A
Home Financials for this Owner
Home Financials are based on the most recent Mortgage that was taken out on this home.
Original Mortgage
$275,920
Interest Rate
3.5%
Mortgage Type
New Conventional
Create a Home Valuation Report for This Property
The Home Valuation Report is an in-depth analysis detailing your home's value as well as a comparison with similar homes in the area
Home Values in the Area
Average Home Value in this Area
Purchase History
| Date | Buyer | Sale Price | Title Company |
|---|---|---|---|
| Dailey Dylan | $420,000 | Rochester Title & Escrow Co | |
| Domaille Timothy P | $344,900 | Rochester Title | |
| Dailey Dylan Dylan | $420,000 | -- |
Source: Public Records
Mortgage History
| Date | Status | Borrower | Loan Amount |
|---|---|---|---|
| Open | Dailey Dylan | $384,750 | |
| Previous Owner | Domaille Timothy P | $275,920 | |
| Closed | Dailey Dylan Dylan | $384,750 |
Source: Public Records
Tax History Compared to Growth
Tax History
| Year | Tax Paid | Tax Assessment Tax Assessment Total Assessment is a certain percentage of the fair market value that is determined by local assessors to be the total taxable value of land and additions on the property. | Land | Improvement |
|---|---|---|---|---|
| 2025 | $5,560 | $459,600 | $57,800 | $401,800 |
| 2024 | $5,264 | $443,400 | $46,900 | $396,500 |
| 2023 | $5,230 | $401,900 | $46,900 | $355,000 |
| 2022 | $4,664 | $383,100 | $34,200 | $348,900 |
| 2021 | $4,594 | $309,000 | $34,200 | $274,800 |
| 2020 | $4,426 | $304,300 | $34,200 | $270,100 |
| 2019 | $4,374 | $295,200 | $34,200 | $261,000 |
| 2018 | $3,950 | $281,700 | $34,200 | $247,500 |
| 2017 | $2,720 | $249,600 | $34,200 | $215,400 |
| 2016 | $2,620 | $174,900 | $34,200 | $140,700 |
| 2015 | $2,498 | $165,600 | $34,200 | $131,400 |
| 2014 | $2,222 | $0 | $0 | $0 |
Source: Public Records
Map
Nearby Homes
- 647 Stagecoach Rd
- 321 5th St W
- 20 Amy Ln
- 421 Clay St
- 1007 Blanch Ct
- 24575 615th St
- 2109 6th Ave NE
- 1307 12th St NW
- 814 19th St NE
- 1000 12th Place NW
- 1007 11th Ave NW
- Townhome Plan at Bigelow-Voigt Eighth
- 803 8th St NW
- 1404 8th St NW
- 906 7th St NW
- 503 13th Ave NW
- 504 13th Ave NW
- 1202 15th St NE
- 1504 14th Ave NE
- 805 5th St NW
