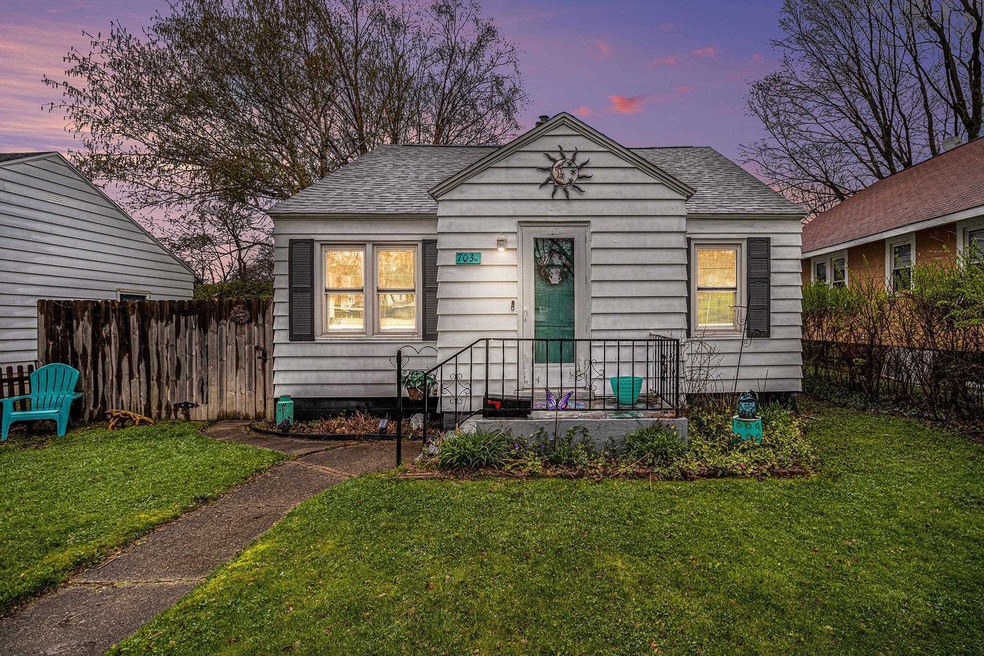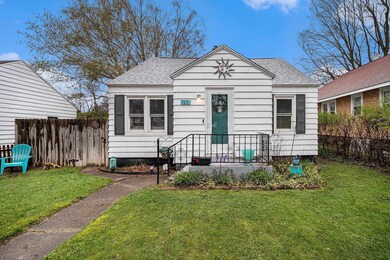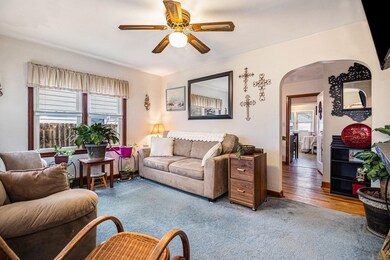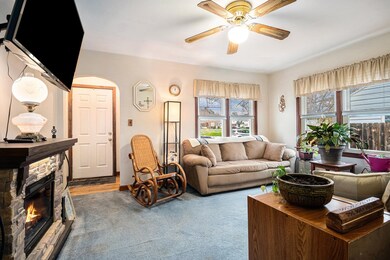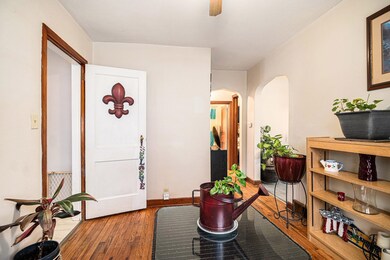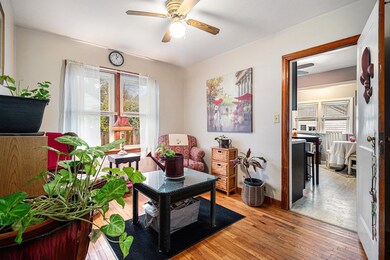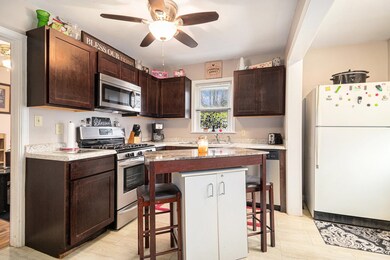
703 Altgeld St South Bend, IN 46614
Highlights
- Wood Flooring
- 1 Car Detached Garage
- 1-Story Property
- Formal Dining Room
- Eat-In Kitchen
- Forced Air Heating and Cooling System
About This Home
As of May 2024Welcome to this charming single-story home located in the heart of South Bend. This cozy residence boasts 824 sq. ft. of living space, featuring two bedrooms and one full bath. The home offers a comfortable layout, ideal for small families, single individuals or for those folks looking to downsize. As you enter, you'll appreciate the warm ambiance of the living area, perfect for relaxing or entertaining guests. The kitchen, updated in 2016, is spacious and functional. One of the highlights of this property is the mix of hardwood floors and carpet, adding both elegance and comfort to the living spaces. The bathroom was also updated in 2016, adding a modern touch to this classic home. The basement, though unfinished, is framed and inulated, offering potential for additional living space or storage. Outside, you'll find a one-stall detached garage, providing convenient parking and/or additional storage space. The backyard is perfect for outdoor activities that also includes a privacy fence. Located in a peaceful neighborhood, this home offers easy access to local amenities, schools and/or parks. Don't miss this opportunity to make this house your home. Schedule your showing today.
Last Agent to Sell the Property
Coldwell Banker Real Estate Group Brokerage Phone: 574-329-0645 Listed on: 04/12/2024

Home Details
Home Type
- Single Family
Est. Annual Taxes
- $942
Year Built
- Built in 1946
Lot Details
- 5,541 Sq Ft Lot
- Lot Dimensions are 44 x 126
- Privacy Fence
Parking
- 1 Car Detached Garage
- Garage Door Opener
Interior Spaces
- 1-Story Property
- Ceiling Fan
- Formal Dining Room
- Unfinished Basement
- Basement Fills Entire Space Under The House
- Eat-In Kitchen
Flooring
- Wood
- Carpet
- Laminate
Bedrooms and Bathrooms
- 2 Bedrooms
- 1 Full Bathroom
Location
- Suburban Location
Schools
- Monroe Elementary School
- Jackson Middle School
- Riley High School
Utilities
- Forced Air Heating and Cooling System
- Heating System Uses Gas
Community Details
- Studebaker Place Subdivision
Listing and Financial Details
- Assessor Parcel Number 71-08-24-202-019.000-026
Ownership History
Purchase Details
Home Financials for this Owner
Home Financials are based on the most recent Mortgage that was taken out on this home.Purchase Details
Home Financials for this Owner
Home Financials are based on the most recent Mortgage that was taken out on this home.Similar Homes in South Bend, IN
Home Values in the Area
Average Home Value in this Area
Purchase History
| Date | Type | Sale Price | Title Company |
|---|---|---|---|
| Warranty Deed | $137,500 | None Listed On Document | |
| Warranty Deed | -- | -- |
Mortgage History
| Date | Status | Loan Amount | Loan Type |
|---|---|---|---|
| Open | $133,375 | New Conventional | |
| Previous Owner | $52,380 | New Conventional | |
| Previous Owner | $31,450 | New Conventional | |
| Previous Owner | $54,000 | New Conventional |
Property History
| Date | Event | Price | Change | Sq Ft Price |
|---|---|---|---|---|
| 05/17/2024 05/17/24 | Sold | $137,500 | +1.1% | $167 / Sq Ft |
| 04/16/2024 04/16/24 | Pending | -- | -- | -- |
| 04/12/2024 04/12/24 | For Sale | $136,000 | +151.9% | $165 / Sq Ft |
| 10/11/2016 10/11/16 | Sold | $54,000 | -1.6% | $66 / Sq Ft |
| 09/06/2016 09/06/16 | Pending | -- | -- | -- |
| 06/09/2016 06/09/16 | For Sale | $54,900 | -- | $67 / Sq Ft |
Tax History Compared to Growth
Tax History
| Year | Tax Paid | Tax Assessment Tax Assessment Total Assessment is a certain percentage of the fair market value that is determined by local assessors to be the total taxable value of land and additions on the property. | Land | Improvement |
|---|---|---|---|---|
| 2024 | $1,182 | $110,900 | $4,300 | $106,600 |
| 2023 | $1,139 | $101,600 | $4,300 | $97,300 |
| 2022 | $985 | $85,000 | $4,300 | $80,700 |
| 2021 | $930 | $80,600 | $6,900 | $73,700 |
| 2020 | $768 | $66,800 | $5,700 | $61,100 |
| 2019 | $667 | $62,400 | $5,500 | $56,900 |
| 2018 | $577 | $53,100 | $4,700 | $48,400 |
| 2017 | $584 | $52,600 | $4,700 | $47,900 |
| 2016 | $535 | $48,300 | $4,100 | $44,200 |
| 2014 | $489 | $47,400 | $4,100 | $43,300 |
Agents Affiliated with this Home
-
Daniel Weaver

Seller's Agent in 2024
Daniel Weaver
Coldwell Banker Real Estate Group
(574) 329-0645
88 Total Sales
-
Stephanie Larimore

Buyer's Agent in 2024
Stephanie Larimore
RE/MAX
(206) 619-1996
113 Total Sales
-
Phyllis DeVorkin

Seller's Agent in 2016
Phyllis DeVorkin
Berkshire Hathaway HomeServices Northern Indiana Real Estate
(574) 274-5155
73 Total Sales
-
Gloria Prawat

Buyer's Agent in 2016
Gloria Prawat
Weichert Rltrs-J.Dunfee&Assoc.
(574) 876-7552
46 Total Sales
Map
Source: Indiana Regional MLS
MLS Number: 202412190
APN: 71-08-24-202-019.000-026
- 533 Altgeld St
- 830 E Ewing Ave
- 2118 High St
- 925 Altgeld St
- 405 E Fairview Ave
- 518 E Irvington Ave
- 2714 Erskine Blvd
- 2421 Miami St
- 1014 E Donald St
- 818 E Eckman St
- 241 E Fairview Ave
- 220 E Donald St
- 309 E Eckman St
- 917 E Oakside St
- 602 E Dayton St
- 1127 E Fox St
- 1014 E Oakside St
- 602 E Woodside St
- 809 Donmoyer Ave
- 829 Donmoyer Ave
