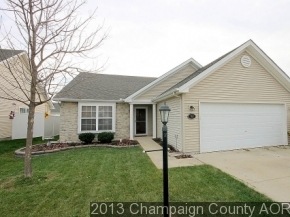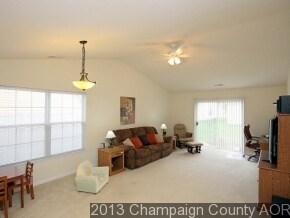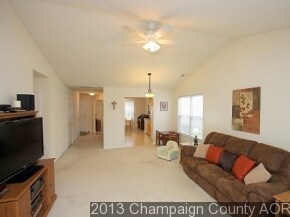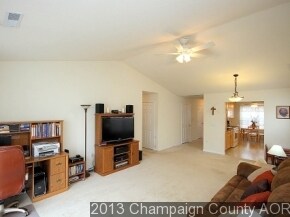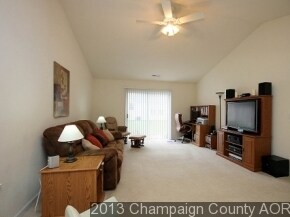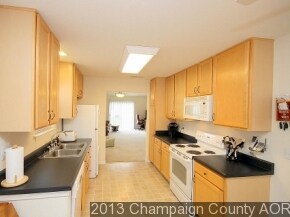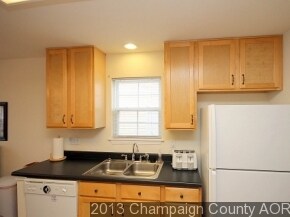
703 Bardeen Ln Champaign, IL 61822
Highlights
- Vaulted Ceiling
- Ranch Style House
- Attached Garage
- Central High School Rated A
- Walk-In Pantry
- Walk-In Closet
About This Home
As of January 2018Much love and attention has been bestowed on this sweet home with lovely stone accents and landscaping, the heat pump was installed in '07, the interior decor was updated with some new fixtures to include a newer front storm door, the sellers added a keypad on the garage door for easy access, check out the closets which offer extra shelving, very convenient in the laundry area. The kitchen has ample cabinetry and plenty of counter space for food preparation. This home has all the comfort a first time buyer or retiree could want. Just move in and enjoy.
Home Details
Home Type
- Single Family
Est. Annual Taxes
- $4,461
Year Built
- 2005
HOA Fees
- $3 per month
Parking
- Attached Garage
Home Design
- Ranch Style House
- Slab Foundation
- Vinyl Siding
Kitchen
- Breakfast Bar
- Walk-In Pantry
- Oven or Range
- Microwave
- Dishwasher
- Disposal
Bedrooms and Bathrooms
- Walk-In Closet
- Primary Bathroom is a Full Bathroom
Utilities
- Central Air
- Heat Pump System
Additional Features
- Vaulted Ceiling
- Patio
- East or West Exposure
Ownership History
Purchase Details
Home Financials for this Owner
Home Financials are based on the most recent Mortgage that was taken out on this home.Purchase Details
Home Financials for this Owner
Home Financials are based on the most recent Mortgage that was taken out on this home.Similar Homes in Champaign, IL
Home Values in the Area
Average Home Value in this Area
Purchase History
| Date | Type | Sale Price | Title Company |
|---|---|---|---|
| Warranty Deed | $141,000 | Attorney | |
| Warranty Deed | $138,500 | -- |
Mortgage History
| Date | Status | Loan Amount | Loan Type |
|---|---|---|---|
| Previous Owner | $129,000 | New Conventional | |
| Previous Owner | $130,150 | New Conventional | |
| Previous Owner | $110,500 | Fannie Mae Freddie Mac | |
| Closed | $13,813 | No Value Available |
Property History
| Date | Event | Price | Change | Sq Ft Price |
|---|---|---|---|---|
| 01/19/2018 01/19/18 | Sold | $141,000 | -2.1% | $97 / Sq Ft |
| 11/24/2017 11/24/17 | Pending | -- | -- | -- |
| 11/20/2017 11/20/17 | For Sale | $144,000 | +5.1% | $99 / Sq Ft |
| 04/01/2014 04/01/14 | Sold | $137,000 | -2.1% | $94 / Sq Ft |
| 01/02/2014 01/02/14 | Pending | -- | -- | -- |
| 11/06/2013 11/06/13 | For Sale | $139,950 | -- | $96 / Sq Ft |
Tax History Compared to Growth
Tax History
| Year | Tax Paid | Tax Assessment Tax Assessment Total Assessment is a certain percentage of the fair market value that is determined by local assessors to be the total taxable value of land and additions on the property. | Land | Improvement |
|---|---|---|---|---|
| 2024 | $4,461 | $60,900 | $14,160 | $46,740 |
| 2023 | $4,461 | $55,470 | $12,900 | $42,570 |
| 2022 | $4,154 | $51,170 | $11,900 | $39,270 |
| 2021 | $4,044 | $50,170 | $11,670 | $38,500 |
| 2020 | $3,916 | $48,710 | $11,330 | $37,380 |
| 2019 | $3,779 | $47,710 | $11,100 | $36,610 |
| 2018 | $3,686 | $46,960 | $10,930 | $36,030 |
| 2017 | $3,613 | $45,990 | $10,700 | $35,290 |
| 2016 | $3,229 | $45,040 | $10,480 | $34,560 |
| 2015 | $3,245 | $44,240 | $10,290 | $33,950 |
| 2014 | $3,217 | $44,240 | $10,290 | $33,950 |
| 2013 | $3,188 | $44,240 | $10,290 | $33,950 |
Agents Affiliated with this Home
-
Marty Carlson

Seller's Agent in 2018
Marty Carlson
Taylor Realty Associates
(217) 202-8731
121 Total Sales
-
Jesse Stauffer

Buyer's Agent in 2018
Jesse Stauffer
Taylor Realty Associates
(217) 493-1493
110 Total Sales
Map
Source: Midwest Real Estate Data (MRED)
MLS Number: MRD09466483
APN: 41-14-36-105-018
- 709 Bardeen Ln
- 614 Luria Ln
- 514 Luria Ln
- 412 Doisy Ln
- 407 Corey Ln
- 405 Krebs Dr
- 3407 Nobel Dr
- 404 Krebs Dr
- 2715 J T Coffman Dr Unit 2715
- 2726 J T Coffman Dr Unit 2726
- 2303 Roland Dr
- 35 W Olympian Dr
- 1507 N Ridgeway Ave
- 1505 N Ridgeway Ave
- 216 Brookwood Dr
- 4 Hedge Ct
- 601 Louisiana Ave
- 1507 Thornton Dr
- 1211 Garden Ln
- 304 Fairview Dr
