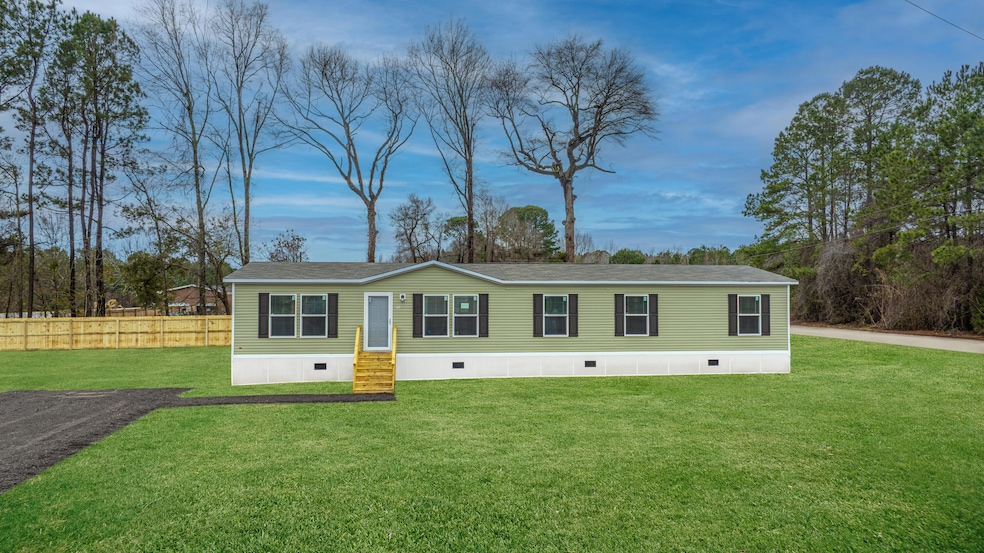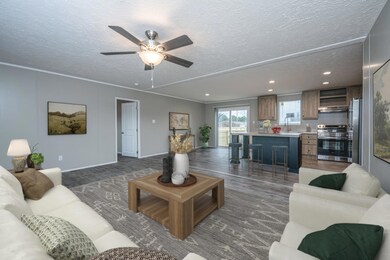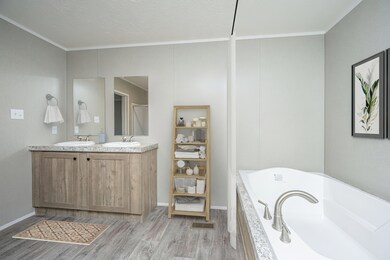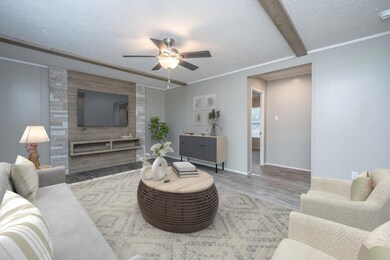
703 Campbellridge Ln W Saint Stephen, SC 29479
Highlights
- New Construction
- Beamed Ceilings
- Storm Windows
- Separate Formal Living Room
- Eat-In Kitchen
- Walk-In Closet
About This Home
As of April 2025Welcome home to this brand new 2024 built home. It offers the perfect blend of modern convenience and natural tranquility. Situated on a 0.88-acre lot, with 4 bedrooms, 2 bathrooms, it boasts spacious rooms and an open floor plan, providing plenty of space for comfortable living. Enjoy the warmth and beauty of easy to maintain vinyl flooring throughout the home. The eat in kitchen is a chef's dream, featuring plentiful cabinet space, large island, farm sink and quality stainless-steel appliances. It's the perfect space to cook up delicious meals. Primary bedroom boasts enough space for a king size bed and plenty of other furniture, it is separated from the other three bedrooms for added privacy. The En-suite bath showcases a double sink vanity, luxurious soaker tub and separate shower.Secondary Bedrooms are generously sized with expansive closet spaces. Across from the bedrooms is a huge Den, perfect to be used as a lounging space, game room, playroom, office, etc....Laundry room with access outside to the Yard big enough to create your dream garden oasis, With no HOA, you can park your boat, RV, etc... Certified eBuilt home with argon gas-low e Lux windows. (some photos are virtually staged) Enjoy the convenience of being within minutes to shopping, businesses, Lake Moultrie, Moncks Corner and about 30 Minutes from Summerville. A Must See Schedule your appointment today!
Last Agent to Sell the Property
Carolina One Real Estate License #98407 Listed on: 02/15/2025

Property Details
Home Type
- Manufactured Home
Year Built
- Built in 2024 | New Construction
Lot Details
- 0.88 Acre Lot
- Level Lot
Parking
- Off-Street Parking
Home Design
- Asphalt Roof
- Vinyl Siding
Interior Spaces
- 1,904 Sq Ft Home
- 1-Story Property
- Beamed Ceilings
- Popcorn or blown ceiling
- Ceiling Fan
- Window Treatments
- Family Room
- Separate Formal Living Room
- Vinyl Flooring
- Crawl Space
- Laundry Room
Kitchen
- Eat-In Kitchen
- Electric Cooktop
- Dishwasher
Bedrooms and Bathrooms
- 4 Bedrooms
- Split Bedroom Floorplan
- Walk-In Closet
- 2 Full Bathrooms
- Garden Bath
Home Security
- Storm Windows
- Storm Doors
Schools
- St. Stephen Elementary And Middle School
- Timberland High School
Mobile Home
- Manufactured Home
Utilities
- Central Air
- Heating Available
- Septic Tank
Community Details
- Built by Clayton- Tradition
Similar Homes in Saint Stephen, SC
Home Values in the Area
Average Home Value in this Area
Property History
| Date | Event | Price | Change | Sq Ft Price |
|---|---|---|---|---|
| 04/30/2025 04/30/25 | Sold | $259,999 | 0.0% | $137 / Sq Ft |
| 03/15/2025 03/15/25 | Price Changed | $259,999 | -1.9% | $137 / Sq Ft |
| 02/15/2025 02/15/25 | For Sale | $265,000 | +278.6% | $139 / Sq Ft |
| 09/30/2024 09/30/24 | Sold | $70,000 | -6.7% | -- |
| 08/18/2024 08/18/24 | For Sale | $75,000 | -- | -- |
Tax History Compared to Growth
Agents Affiliated with this Home
-
Jacqui Swain

Seller's Agent in 2025
Jacqui Swain
Carolina One Real Estate
(843) 295-9484
13 in this area
152 Total Sales
-
Pamela Gaillard-Deas
P
Buyer's Agent in 2025
Pamela Gaillard-Deas
Carolina Elite Real Estate
(803) 566-7525
5 in this area
38 Total Sales
-
Kandi Mangual

Seller's Agent in 2024
Kandi Mangual
RE/MAX
(843) 284-6880
50 in this area
699 Total Sales
Map
Source: CHS Regional MLS
MLS Number: 25004080
- 108 Wisteria Falls Trail
- Lot 7 Wisteria Falls Trail
- 1085 Russellville Rd
- 00 Russellville Rd
- 2934 Harristown Rd
- 4078 S Carolina 45
- 0 Spring Dell Way Unit 24023573
- 145 Ravenell Dr
- Lot Blk S Carolina 45
- 00 S Carolina 45
- 1277 Russellville Rd
- 0 Acline Ave
- 1200 Old Mill Rd
- 135 Wells Cir
- 838 Ranch Hill Ln
- 150 M l King Blvd
- 200 Roosevelt Dr
- 0 Graham St
- 1031 Graham St
- 3657 Santee River Rd





