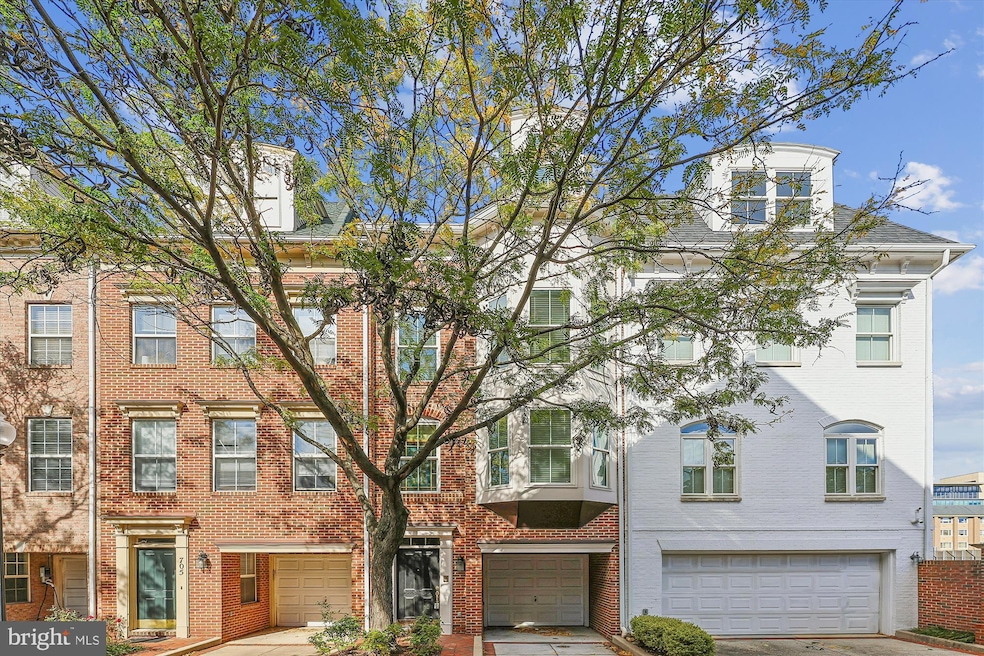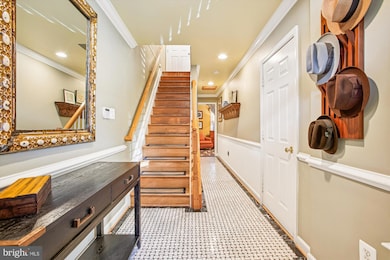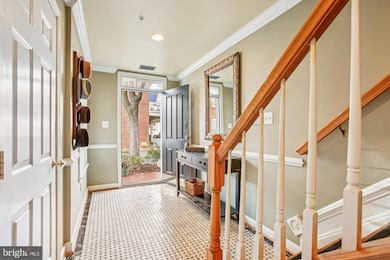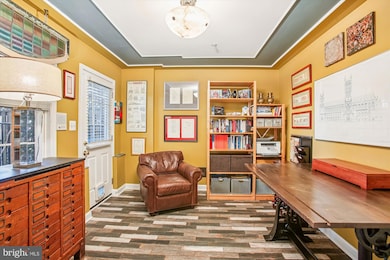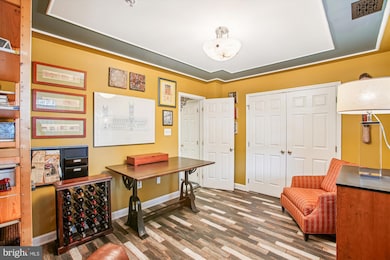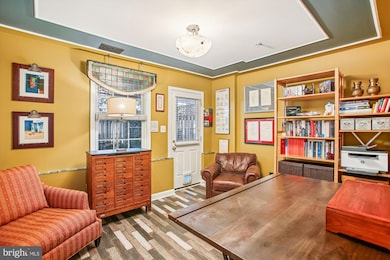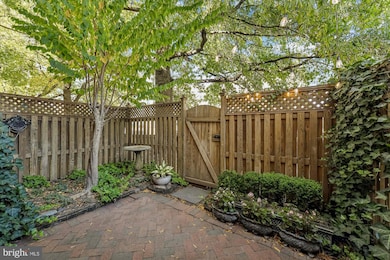703 Capitol Square Place SW Washington, DC 20024
Southwest DC NeighborhoodEstimated payment $6,457/month
Highlights
- Popular Property
- 3-minute walk to L'enfant Plaza
- Colonial Architecture
- Eat-In Gourmet Kitchen
- Heated Floors
- Deck
About This Home
Welcome to 703 Capitol Square Place SW, a beautifully maintained 4-bedroom, 3.5-bathroom townhome with two-car parking, perfectly situated next to DC’s most vibrant waterfront destination, The Wharf. This exceptional residence combines luxury, convenience, and modern city living at its finest. Every element has been thoughtfully elevated—no builder-grade selections here. Breathtaking design details abound throughout, including stately moldings, elegant ceiling accents, striking painted anaglypta wallpaper, upgraded registers, solid oak stair treads, and solid oak hardwood flooring. The Marvin Infinity fiberglass double-hung replacement windows fill all four levels with spectacular natural light.
The entry level features an inviting foyer with marble basketweave floor tile, a bedroom or office with wood-look porcelain tile flooring and access to the fenced backyard with a brick herringbone patio. This level also includes a coat closet and entry to the attached garage.
Upstairs, the main level showcases a gracious living room with a gas fireplace option (gas line is currently capped) crown and chair rail molding, and a charming bay window with a sitting ledge. The living room flows into the dining area, creating an ideal layout for entertaining. The stunning chef’s kitchen includes high-end stainless-steel appliances such as a JennAir professional-style gas range and a Samsung BESPOKE refrigerator with custom panels and beverage center. Finishes include granite countertops, a center island, a diamond-patterned stone backsplash, and a pantry. The eat-in-kitchen features a bright breakfast nook with access to a large deck with TimberTech/AZEK flooring featuring a built-in gas line—perfect for grilling and outdoor gatherings. This level also includes a powder room.
On the third level, there are two spacious bedrooms and two beautifully appointed bathrooms, including a generous primary suite. The primary bedroom offers soaring ceilings, a bay window, a 12 foot-long walk-in closet with an Elfa organizing system, and a modern ceiling fan. The luxurious private bathroom features heated marble flooring, four foot high marble wall tiling, a soaking tub with an inline heater to maintain water temperature at 105F, and a glass-enclosed two-person steam shower with bench seating, handheld sprayer, jet sprays, rain and wall showerheads, plus a double vanity. The second bedroom includes an attached bathroom with dual access to the hallway. A gas tankless water heater provides unlimited hot water for the entire home. The top floor offers a versatile lounge or fourth bedroom with vaulted ceilings, a dormer, chair rail molding, a storage closet, and an attached full bathroom with a marble vanity and a corner shower. This level also includes a laundry closet for added convenience.
This home offers multiple outdoor spaces, including a deck off the kitchen and a private patio below with a seven-foot privacy fence. Parking includes an attached garage and an additional tandem space in the driveway.
Just steps from renowned dining, live entertainment, and cultural attractions, this location offers the ultimate DC experience. Enjoy award-winning restaurants, the Anthem concert hall, the Potomac water taxi, the Southwest Fish Market, and the scenic waterfront promenades of The Wharf—a short walk from the front door. Near Arena Stage (six blocks), the National Mall (six blocks) and only three blocks from Metro (orange, blue, silver, green, and yellow lines). Downtown DC, Union Station, and the U.S. Capitol are 1.5 miles away. National Airport is 2.5 miles away. A Whole Foods Market is a short mile-long drive. Improvements: Replaced Roof (2018), Replaced Rain Gutters (2023), Front and Rear Doors Replaced with Fiberglass Doors (2015), Fiberglass replacement windows (2014), and New Garage Door Opener with Integrated Smart Phone Access (2025), replaced both HVAC units (2024). Security system with glass breaking sensors on 2 levels.
Listing Agent
(202) 321-4677 ron@ronsitrin.com Long & Foster Real Estate, Inc. Listed on: 11/09/2025

Townhouse Details
Home Type
- Townhome
Est. Annual Taxes
- $8,746
Year Built
- Built in 2001
Lot Details
- 1,075 Sq Ft Lot
- Privacy Fence
- Back Yard Fenced
- Property is in excellent condition
HOA Fees
- $199 Monthly HOA Fees
Parking
- 1 Car Attached Garage
- 1 Driveway Space
- Front Facing Garage
Home Design
- Colonial Architecture
- Brick Exterior Construction
- Slab Foundation
Interior Spaces
- Property has 4 Levels
- Chair Railings
- Crown Molding
- Ceiling Fan
- Recessed Lighting
- Gas Fireplace
- Bay Window
- Entrance Foyer
- Combination Dining and Living Room
Kitchen
- Eat-In Gourmet Kitchen
- Breakfast Area or Nook
- Gas Oven or Range
- Dishwasher
- Stainless Steel Appliances
- Kitchen Island
- Upgraded Countertops
Flooring
- Wood
- Heated Floors
- Ceramic Tile
Bedrooms and Bathrooms
- Main Floor Bedroom
- En-Suite Bathroom
- Walk-In Closet
- Soaking Tub
Laundry
- Laundry Room
- Laundry on upper level
- Dryer
- Washer
Improved Basement
- Connecting Stairway
- Front and Rear Basement Entry
- Basement Windows
Outdoor Features
- Balcony
- Deck
- Patio
Utilities
- Forced Air Heating and Cooling System
- Tankless Water Heater
Listing and Financial Details
- Tax Lot 852
- Assessor Parcel Number 0413//0852
Community Details
Overview
- Association fees include common area maintenance, snow removal
- Capitol Square HOA
- Built by EYA
- Capitol Square Subdivision
Pet Policy
- Pets Allowed
Map
Home Values in the Area
Average Home Value in this Area
Tax History
| Year | Tax Paid | Tax Assessment Tax Assessment Total Assessment is a certain percentage of the fair market value that is determined by local assessors to be the total taxable value of land and additions on the property. | Land | Improvement |
|---|---|---|---|---|
| 2025 | $8,746 | $1,134,420 | $505,360 | $629,060 |
| 2024 | $8,577 | $1,111,340 | $497,550 | $613,790 |
| 2023 | $8,575 | $1,107,530 | $495,810 | $611,720 |
| 2022 | $8,399 | $1,080,580 | $491,910 | $588,670 |
| 2021 | $8,002 | $1,031,000 | $482,040 | $548,960 |
| 2020 | $7,885 | $1,003,380 | $472,840 | $530,540 |
| 2019 | $7,838 | $996,980 | $463,250 | $533,730 |
| 2018 | $7,753 | $985,460 | $0 | $0 |
| 2017 | $7,084 | $905,880 | $0 | $0 |
| 2016 | $6,575 | $845,220 | $0 | $0 |
| 2015 | $6,084 | $787,190 | $0 | $0 |
| 2014 | $5,939 | $768,960 | $0 | $0 |
Property History
| Date | Event | Price | List to Sale | Price per Sq Ft |
|---|---|---|---|---|
| 11/09/2025 11/09/25 | For Sale | $1,049,000 | -- | $506 / Sq Ft |
Purchase History
| Date | Type | Sale Price | Title Company |
|---|---|---|---|
| Deed | $463,675 | -- |
Source: Bright MLS
MLS Number: DCDC2228090
APN: 0413-0852
- 670 9th St SW
- 700 7th St SW Unit 116
- 700 7th St SW Unit 430
- 700 7th St SW Unit 516
- 700 7th St SW Unit 113
- 700 7th St SW Unit 734
- 700 7th St SW Unit 608
- 700 7th St SW Unit 119
- 700 7th St SW Unit 716
- 623 I St SW
- 45 Sutton Square SW Unit 303
- 45 Sutton Square SW Unit 306
- 45 Sutton Square SW Unit 1110
- 45 Sutton Square SW Unit 607
- 45 Sutton Square SW Unit 602
- 45 Sutton Square SW Unit 509
- 800 4th St SW Unit S525
- 800 4th St SW Unit N701
- 800 4th St SW Unit N111
- 800 4th St SW Unit N801
- 708 Capitol Square Place SW
- 650 9th St SW
- 680 9th St SW
- 603 G St SW
- 603 G St SW
- 614 G St SW Unit B
- 601 G St SW
- 700 7th St SW
- 700 7th St SW
- 706 6th St SW
- 602 H St SW
- 555 E St SW
- 900 7th St SW
- 950 Maine Ave SW
- 770 Maine Ave
- 907 6th St SW
- 900 7th St SW Unit FL4-ID1181
- 900 7th St SW Unit FL5-ID623
- 45 Sutton Square SW Unit 1111
- 45 Sutton Square SW Unit PH02
