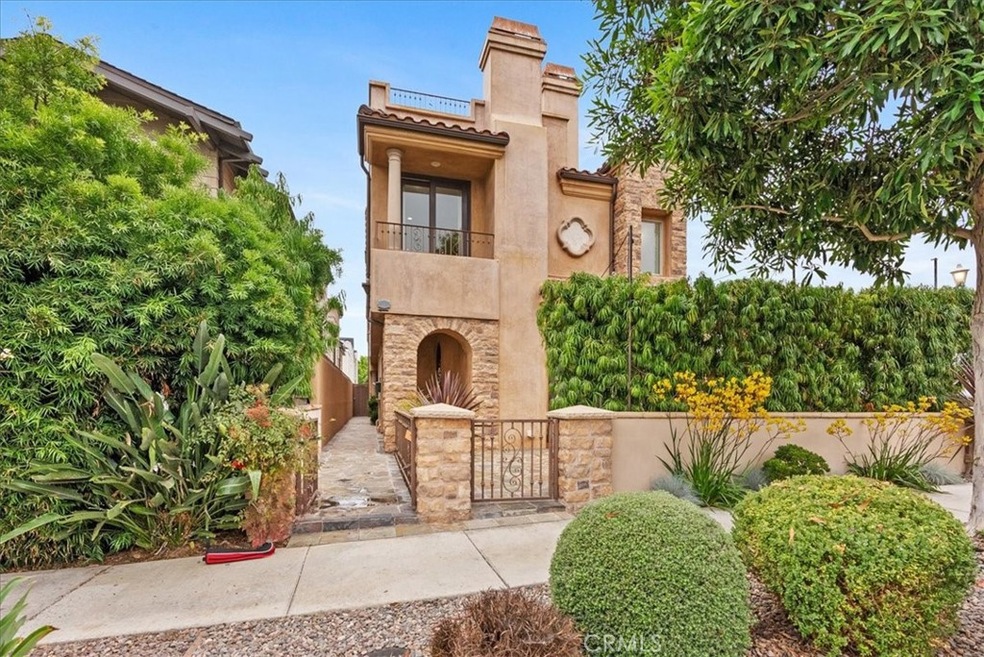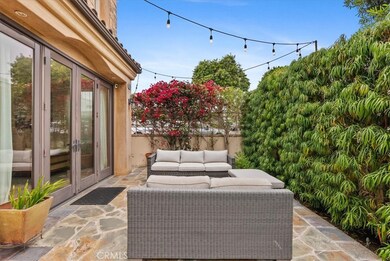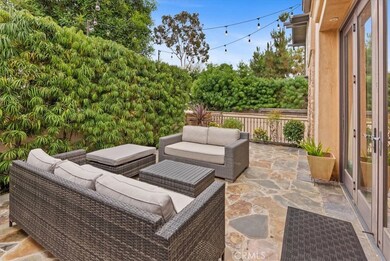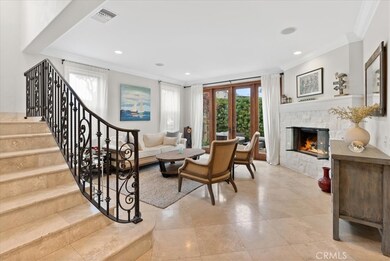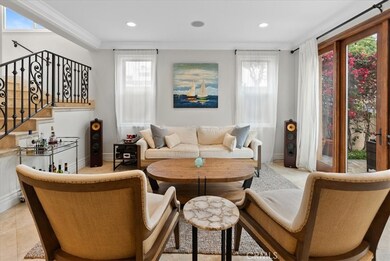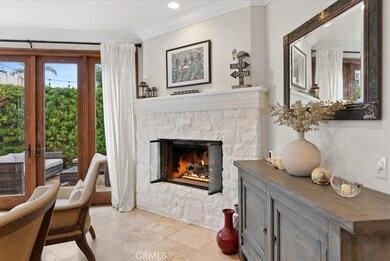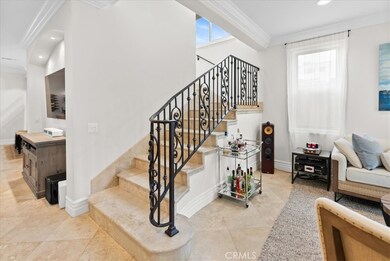
703 Carnation Ave Corona Del Mar, CA 92625
Corona Del Mar NeighborhoodHighlights
- Ocean View
- No Units Above
- Open Floorplan
- Harbor View Elementary School Rated A
- Ocean Side of Highway 1
- Fireplace in Primary Bedroom
About This Home
As of December 2024Welcome to 703 Carnation, a charming Mediterranean-style home nestled in the heart of Corona Del Mar. This 3-bedroom, 2.5-bathroom gem offers approximately 1,750 square feet of refined living space on the ocean side of PCH. Step inside to discover a formal living room that seamlessly extends to a secluded front patio, creating an ideal setting for indoor-outdoor living. The additional informal living area is perfect for cozy family gatherings, whether for board games or movie nights.
The open-concept kitchen is a chef's dream, featuring brand-new Bosch appliances, an oversized pantry, and a convenient powder room. Upstairs, you'll find all three bedrooms, including a generously sized laundry room. The spacious primary suite boasts a walk-in closet, a private balcony, and a luxurious en-suite bathroom complete with a jacuzzi tub, walk-in shower, and dual sinks. Just down the hall, the second and third bedrooms are connected by a charming Jack-and-Jill bathroom.
On the third level, a versatile space awaits, ideal for an office or reading nook, leading to a rooftop deck with additional storage space and a peek-a-boo ocean view. Experience the quintessential coastal lifestyle in Corona Del Mar, where luxury and relaxation meet.
Last Agent to Sell the Property
Coldwell Banker Realty Brokerage Phone: 949-929-9993 License #02138654 Listed on: 07/30/2024

Property Details
Home Type
- Condominium
Year Built
- Built in 2009
Lot Details
- No Units Above
- No Units Located Below
- 1 Common Wall
- Wrought Iron Fence
- Brick Fence
- Drip System Landscaping
- Front Yard Sprinklers
Parking
- 1 Car Direct Access Garage
- 1 Carport Space
- Parking Available
- Tandem Garage
Property Views
- Ocean
- Coastline
- City Lights
- Peek-A-Boo
- Neighborhood
Home Design
- Mediterranean Architecture
- Turnkey
- Block Foundation
- Tile Roof
- Concrete Roof
- Stucco
Interior Spaces
- 1,750 Sq Ft Home
- 3-Story Property
- Open Floorplan
- Gas Fireplace
- Double Pane Windows
- Entryway
- Family Room with Fireplace
- Living Room
- Dining Room
- Home Office
- Alarm System
Kitchen
- Breakfast Bar
- Walk-In Pantry
- Gas Oven
- Gas Range
- Microwave
- Dishwasher
- Granite Countertops
- Disposal
Flooring
- Carpet
- Stone
Bedrooms and Bathrooms
- 3 Bedrooms
- Fireplace in Primary Bedroom
- All Upper Level Bedrooms
- Walk-In Closet
- Jack-and-Jill Bathroom
- Granite Bathroom Countertops
- Hydromassage or Jetted Bathtub
- Separate Shower
Laundry
- Laundry Room
- Laundry on upper level
- Washer and Gas Dryer Hookup
Outdoor Features
- Ocean Side of Highway 1
- Balcony
- Patio
- Rain Gutters
Utilities
- Forced Air Heating and Cooling System
- 220 Volts in Kitchen
- Sewer Paid
- Cable TV Available
Additional Features
- Accessible Parking
- ENERGY STAR Qualified Equipment
- Property is near a park
Listing and Financial Details
- Legal Lot and Block 1 / 730
- Tax Tract Number 186
- Assessor Parcel Number 93801916
- $375 per year additional tax assessments
Community Details
Overview
- No Home Owners Association
- 2 Units
- Corona Del Mar South Of Pch Subdivision
Security
- Carbon Monoxide Detectors
- Fire and Smoke Detector
Ownership History
Purchase Details
Purchase Details
Home Financials for this Owner
Home Financials are based on the most recent Mortgage that was taken out on this home.Purchase Details
Home Financials for this Owner
Home Financials are based on the most recent Mortgage that was taken out on this home.Purchase Details
Purchase Details
Home Financials for this Owner
Home Financials are based on the most recent Mortgage that was taken out on this home.Purchase Details
Similar Homes in Corona Del Mar, CA
Home Values in the Area
Average Home Value in this Area
Purchase History
| Date | Type | Sale Price | Title Company |
|---|---|---|---|
| Interfamily Deed Transfer | -- | None Available | |
| Grant Deed | $1,740,000 | Chicago Title Co | |
| Grant Deed | $1,260,000 | Chicago Title Co | |
| Quit Claim Deed | -- | None Available | |
| Grant Deed | -- | First American Title Co | |
| Grant Deed | -- | Chicago Title Co | |
| Partnership Grant Deed | -- | -- |
Mortgage History
| Date | Status | Loan Amount | Loan Type |
|---|---|---|---|
| Open | $1,365,000 | Adjustable Rate Mortgage/ARM | |
| Previous Owner | $636,100 | New Conventional | |
| Previous Owner | $300,000 | Unknown | |
| Previous Owner | $400,000 | Purchase Money Mortgage |
Property History
| Date | Event | Price | Change | Sq Ft Price |
|---|---|---|---|---|
| 12/20/2024 12/20/24 | Sold | $2,550,000 | -3.8% | $1,457 / Sq Ft |
| 10/19/2024 10/19/24 | Pending | -- | -- | -- |
| 10/08/2024 10/08/24 | Price Changed | $2,650,000 | -5.2% | $1,514 / Sq Ft |
| 08/26/2024 08/26/24 | Price Changed | $2,795,000 | -6.7% | $1,597 / Sq Ft |
| 07/30/2024 07/30/24 | For Sale | $2,995,000 | +72.1% | $1,711 / Sq Ft |
| 02/02/2018 02/02/18 | Sold | $1,740,000 | -4.7% | $994 / Sq Ft |
| 12/19/2017 12/19/17 | Pending | -- | -- | -- |
| 10/09/2017 10/09/17 | Price Changed | $1,825,000 | -3.9% | $1,043 / Sq Ft |
| 08/21/2017 08/21/17 | For Sale | $1,900,000 | 0.0% | $1,086 / Sq Ft |
| 04/23/2014 04/23/14 | Rented | $5,500 | +4.8% | -- |
| 04/23/2014 04/23/14 | For Rent | $5,250 | -- | -- |
Tax History Compared to Growth
Tax History
| Year | Tax Paid | Tax Assessment Tax Assessment Total Assessment is a certain percentage of the fair market value that is determined by local assessors to be the total taxable value of land and additions on the property. | Land | Improvement |
|---|---|---|---|---|
| 2024 | -- | -- | -- | -- |
| 2023 | $0 | $0 | $0 | $0 |
| 2022 | $0 | $0 | $0 | $0 |
| 2021 | $0 | $0 | $0 | $0 |
| 2020 | $0 | $0 | $0 | $0 |
| 2019 | $0 | $0 | $0 | $0 |
| 2018 | $11,376 | $0 | $0 | $0 |
| 2017 | $11,376 | $1,034,068 | $469,451 | $564,617 |
| 2016 | $11,123 | $1,013,793 | $460,246 | $553,547 |
| 2015 | $11,017 | $998,565 | $453,332 | $545,233 |
| 2014 | $10,759 | $979,005 | $444,452 | $534,553 |
Agents Affiliated with this Home
-
Daniel Tsarik

Seller's Agent in 2024
Daniel Tsarik
Coldwell Banker Realty
(949) 929-9993
2 in this area
6 Total Sales
-
Michael Franco

Buyer's Agent in 2024
Michael Franco
Douglas Elliman of California Inc.
(949) 200-2383
9 in this area
24 Total Sales
-
Stephanie Peterson

Seller's Agent in 2018
Stephanie Peterson
Arbor Real Estate
(949) 400-1717
22 in this area
30 Total Sales
-
Casey O'Connor

Seller Co-Listing Agent in 2018
Casey O'Connor
Berkshire Hathaway HomeService
(949) 698-8599
11 in this area
16 Total Sales
-
Heather Hicks
H
Buyer's Agent in 2018
Heather Hicks
Arbor Real Estate
(949) 231-9846
4 Total Sales
-
M
Buyer Co-Listing Agent in 2018
Marcia Kizer
Agentinc
Map
Source: California Regional Multiple Listing Service (CRMLS)
MLS Number: OC24155445
APN: 459-083-15
- 604 Begonia Ave
- 2541 Point Del Mar
- 516 Begonia Ave
- 2661 Point Del Mar
- 711 Goldenrod Ave
- 506 Avocado Ave
- 733 Avocado Ave Unit 108
- 741 Avocado Ave Unit 101
- 2519 Harbor View Dr
- 508 Goldenrod Ave
- 1007 White Sails Way
- 409 Dahlia Ave
- 705 Iris Ave
- 2322 Pacific Dr
- 2516 Bayside Dr
- 618 Iris Ave Unit B
- 430 1/2 Heliotrope Ave
- 716 1/2 Iris Ave
- 412 1/2 Goldenrod Ave
- 516 Iris Ave
