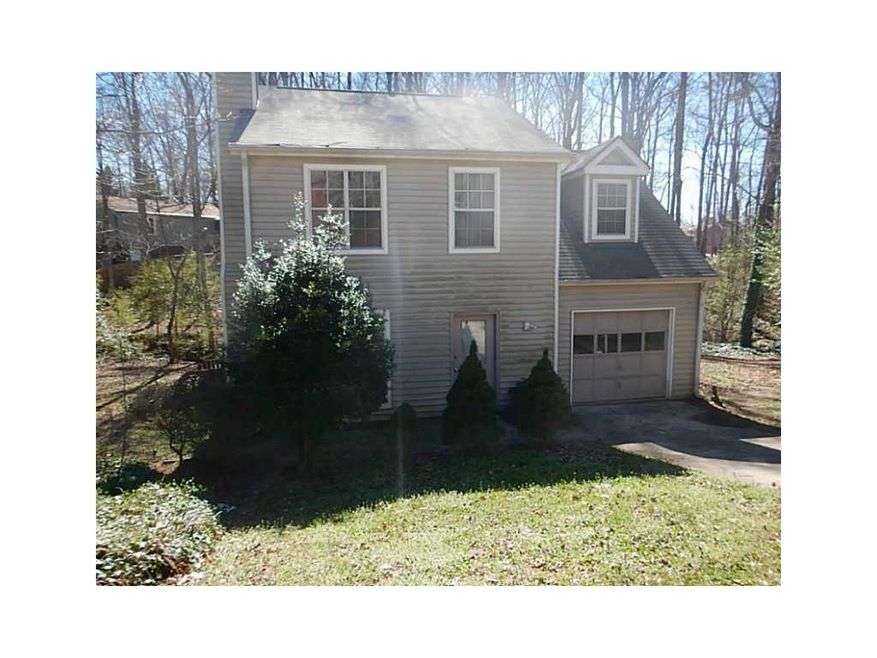703 Cassatt Ct Stone Mountain, GA 30088
Stone Mountain NeighborhoodHighlights
- Wooded Lot
- Wood Flooring
- L-Shaped Dining Room
- Traditional Architecture
- Great Room
- Cul-De-Sac
About This Home
As of August 2014Great house with open floor plan and vaulted ceilings in bedrooms. Good use of space. Backs to green area. Ready for move in. Have FHA appraisal for $78,000. You will love the open floor plan and vaulted ceilings. Fireplace in great room. Kitchen has a lot of counters. Refrigerator stays.
Co-Listed By
Dianne Dougherty
NOT A VALID MEMBER License #321863
Home Details
Home Type
- Single Family
Est. Annual Taxes
- $888
Year Built
- Built in 1984
Lot Details
- Lot Dimensions are 127x188x126x42
- Cul-De-Sac
- Level Lot
- Wooded Lot
Parking
- 1 Car Attached Garage
Home Design
- Traditional Architecture
- Frame Construction
- Composition Roof
Interior Spaces
- 1,325 Sq Ft Home
- 2-Story Property
- Fireplace With Gas Starter
- Great Room
- L-Shaped Dining Room
- Wood Flooring
- Laundry in Garage
Kitchen
- Gas Range
- Dishwasher
- Laminate Countertops
- Wood Stained Kitchen Cabinets
- Disposal
Bedrooms and Bathrooms
- 3 Bedrooms
- Split Bedroom Floorplan
- Bathtub and Shower Combination in Primary Bathroom
Schools
- Eldridge L. Miller Elementary School
- Redan Middle School
- Redan High School
Utilities
- Forced Air Heating and Cooling System
- Heating System Uses Natural Gas
- Gas Water Heater
Additional Features
- Accessible Entrance
- Energy-Efficient Thermostat
- Outbuilding
Community Details
- Martins Crossing Subdivision
Listing and Financial Details
- Legal Lot and Block 54 / Z
- Assessor Parcel Number 703CassattCT
Ownership History
Purchase Details
Purchase Details
Home Financials for this Owner
Home Financials are based on the most recent Mortgage that was taken out on this home.Purchase Details
Purchase Details
Purchase Details
Home Financials for this Owner
Home Financials are based on the most recent Mortgage that was taken out on this home.Map
Home Values in the Area
Average Home Value in this Area
Purchase History
| Date | Type | Sale Price | Title Company |
|---|---|---|---|
| Warranty Deed | $109,102 | -- | |
| Warranty Deed | $60,500 | -- | |
| Special Warranty Deed | $19,900 | -- | |
| Foreclosure Deed | $28,900 | -- | |
| Deed | $103,000 | -- |
Mortgage History
| Date | Status | Loan Amount | Loan Type |
|---|---|---|---|
| Previous Owner | $17,416 | Stand Alone Second | |
| Previous Owner | $103,000 | New Conventional |
Property History
| Date | Event | Price | Change | Sq Ft Price |
|---|---|---|---|---|
| 03/31/2015 03/31/15 | Rented | $900 | 0.0% | -- |
| 03/01/2015 03/01/15 | Under Contract | -- | -- | -- |
| 12/15/2014 12/15/14 | For Rent | $900 | 0.0% | -- |
| 08/28/2014 08/28/14 | Sold | $60,500 | -19.2% | $46 / Sq Ft |
| 08/02/2014 08/02/14 | Pending | -- | -- | -- |
| 03/20/2014 03/20/14 | For Sale | $74,900 | -- | $57 / Sq Ft |
Tax History
| Year | Tax Paid | Tax Assessment Tax Assessment Total Assessment is a certain percentage of the fair market value that is determined by local assessors to be the total taxable value of land and additions on the property. | Land | Improvement |
|---|---|---|---|---|
| 2023 | $4,553 | $94,520 | $16,000 | $78,520 |
| 2022 | $3,301 | $68,080 | $13,680 | $54,400 |
| 2021 | $2,615 | $52,440 | $13,680 | $38,760 |
| 2020 | $2,155 | $41,960 | $13,680 | $28,280 |
| 2019 | $2,160 | $42,080 | $13,680 | $28,400 |
| 2018 | $1,659 | $36,680 | $13,680 | $23,000 |
| 2017 | $1,565 | $28,400 | $13,680 | $14,720 |
| 2016 | $1,508 | $27,040 | $13,680 | $13,360 |
| 2014 | $1,507 | $26,360 | $4,560 | $21,800 |
Source: First Multiple Listing Service (FMLS)
MLS Number: 5265903
APN: 16-032-16-296
- 706 Cather Ct
- 5372 Martins Crossing Rd
- 5426 Martins Crossing Rd
- 5449 Martins Crossing Rd
- 5248 Martins Crossing Rd
- 5377 Martins Crossing Rd
- 682 Leighton Way
- 5429 Martins Crossing Rd
- 5224 Martins Crossing Rd
- 714 Post Road Dr
- 708 Martin Rd
- 783 Lost Creek Cir
- 5151 Martins Crossing Rd
- 5334 Post Road Pass
- 5142 Huxley Rd
- 921 Hemingway Rd
- 639 Royal Abbey Dr
- 5136 Huxley Rd
