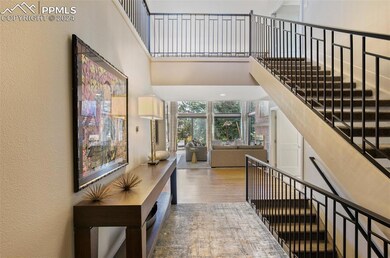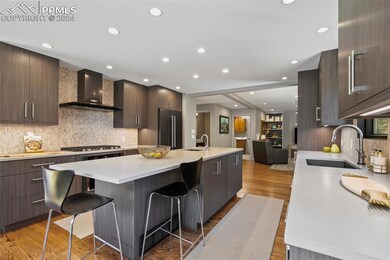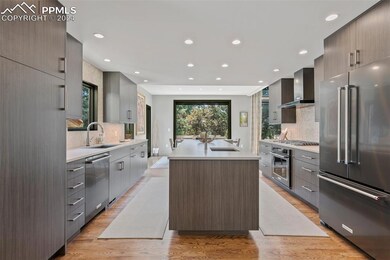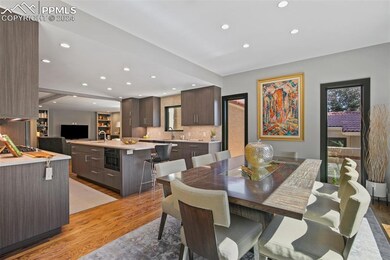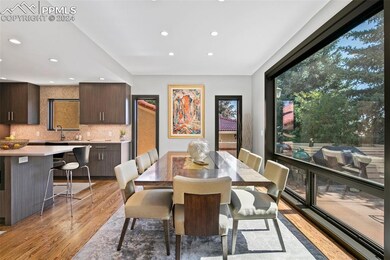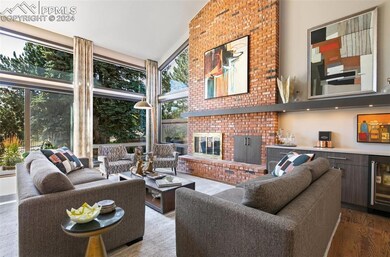
703 Count Pourtales Dr Colorado Springs, CO 80906
Broadmoor NeighborhoodEstimated Value: $1,077,616
Highlights
- Gated Community
- Property is near a park
- Wood Flooring
- Gold Camp Elementary School Rated A
- Vaulted Ceiling
- Main Floor Bedroom
About This Home
As of March 2024Prepare to be dazzled by the updated interior design features of this spectacular patio home walking distance from the world renowned Broadmoor Hotel. As you enter, the 21' ceilings, a chic iron staircase, warmly welcome you into the home. The rooms are artful and architecturally interesting and lend themselves to a stylish yet casual elegance. Epicureans will no doubt be inspired to create delectable dishes in this state of the art kitchen boasting modern appliances, tile backsplash, exquisite cabinetry with a modern veneer finish and perfectly appointed island. The dining room with a stunning picture window overlooks the outdoor living area. Just outside the kitchen is another gathering spot that is super cozy and inviting. Guests and family will easily gather in the gorgeous great room with coveted vaulted ceilings, tucked away modern dry bar, floor to ceiling brick hearth fireplace and wood floors. The master is a true retreat with a to die for walk-in closet, spa-like 5-piece bathroom with heated floors and access to a private patio. Meander to the second level and the two well appointed additional bedrooms with a shared bath. On this level, there is a study with built-ins - another perfect spot for relaxation. Other special features include: radon system, AC, basement gym, loads of storage, designer lighting and so much more. All in all, this one is extra special and will surprise and delight with all the perfectly appointed amenities. Access to trails in Cheyenne Canyon are just minutes away and all the restaurants at the Broadmoor are easily accessible.
Townhouse Details
Home Type
- Townhome
Est. Annual Taxes
- $2,771
Year Built
- Built in 1979
Lot Details
- 3,920 Sq Ft Lot
- Landscaped
HOA Fees
- $1,272 Monthly HOA Fees
Parking
- 2 Car Attached Garage
- Garage Door Opener
- Driveway
Home Design
- Tile Roof
- Stucco
Interior Spaces
- 4,865 Sq Ft Home
- 2-Story Property
- Vaulted Ceiling
- Ceiling Fan
- Fireplace
- Partial Basement
Kitchen
- Microwave
- Dishwasher
- Disposal
Flooring
- Wood
- Tile
Bedrooms and Bathrooms
- 4 Bedrooms
- Main Floor Bedroom
Accessible Home Design
- Remote Devices
- Ramped or Level from Garage
Outdoor Features
- Concrete Porch or Patio
Location
- Interior Unit
- Property is near a park
- Property is near schools
Schools
- Cheyenne Mountain Elementary And Middle School
- Cheyenne Mountain High School
Utilities
- Forced Air Heating and Cooling System
- Phone Available
Community Details
Overview
- Association fees include common utilities, covenant enforcement, maintenance structure, insurance, lawn, maintenance, management, security, snow removal, trash removal
- Greenbelt
Recreation
- Fenced Community Pool
- Hiking Trails
Security
- Gated Community
Ownership History
Purchase Details
Home Financials for this Owner
Home Financials are based on the most recent Mortgage that was taken out on this home.Purchase Details
Home Financials for this Owner
Home Financials are based on the most recent Mortgage that was taken out on this home.Purchase Details
Purchase Details
Home Financials for this Owner
Home Financials are based on the most recent Mortgage that was taken out on this home.Purchase Details
Home Financials for this Owner
Home Financials are based on the most recent Mortgage that was taken out on this home.Purchase Details
Home Financials for this Owner
Home Financials are based on the most recent Mortgage that was taken out on this home.Purchase Details
Similar Homes in Colorado Springs, CO
Home Values in the Area
Average Home Value in this Area
Purchase History
| Date | Buyer | Sale Price | Title Company |
|---|---|---|---|
| Mjs Trust | $1,050,000 | Land Title | |
| Fleming John L | $450,000 | Unified Title Co | |
| Kent & Ann Piar Llc | $400,000 | Empire Title Co Springs Llc | |
| Essick Frances S | -- | -- | |
| Essick Frances S | -- | Stewart Title | |
| Essick Raymond B | $275,000 | Stewart Title | |
| Fleming John L | -- | -- |
Mortgage History
| Date | Status | Borrower | Loan Amount |
|---|---|---|---|
| Open | Mjs Trust | $766,500 | |
| Previous Owner | Fleming John L | $360,000 | |
| Previous Owner | Essick Raymond B | $170,750 | |
| Previous Owner | Essick Frances S | $181,485 | |
| Previous Owner | Essick Frances S | $35,000 | |
| Previous Owner | Essick Raymond B | $150,000 |
Property History
| Date | Event | Price | Change | Sq Ft Price |
|---|---|---|---|---|
| 03/28/2024 03/28/24 | Sold | $1,050,000 | -1.4% | $216 / Sq Ft |
| 02/22/2024 02/22/24 | Pending | -- | -- | -- |
| 01/18/2024 01/18/24 | For Sale | $1,065,000 | -- | $219 / Sq Ft |
Tax History Compared to Growth
Tax History
| Year | Tax Paid | Tax Assessment Tax Assessment Total Assessment is a certain percentage of the fair market value that is determined by local assessors to be the total taxable value of land and additions on the property. | Land | Improvement |
|---|---|---|---|---|
| 2024 | $3,014 | $46,110 | $8,010 | $38,100 |
| 2023 | $3,014 | $46,110 | $8,010 | $38,100 |
| 2022 | $2,771 | $38,150 | $6,530 | $31,620 |
| 2021 | $2,762 | $37,100 | $6,720 | $30,380 |
| 2020 | $2,489 | $32,630 | $5,010 | $27,620 |
| 2019 | $2,462 | $32,630 | $5,010 | $27,620 |
| 2018 | $2,433 | $31,680 | $4,680 | $27,000 |
| 2017 | $2,423 | $31,680 | $4,680 | $27,000 |
| 2016 | $2,612 | $35,020 | $5,170 | $29,850 |
| 2015 | $2,607 | $35,020 | $5,170 | $29,850 |
| 2014 | $1,881 | $33,210 | $4,780 | $28,430 |
Agents Affiliated with this Home
-
Tony Clement

Seller's Agent in 2024
Tony Clement
RE/MAX
(719) 440-5764
31 in this area
127 Total Sales
-
Martha Marzolf

Seller Co-Listing Agent in 2024
Martha Marzolf
RE/MAX
26 in this area
111 Total Sales
-
Thomas Bird
T
Buyer's Agent in 2024
Thomas Bird
Cliffrock Properties
(719) 331-3311
2 in this area
3 Total Sales
Map
Source: Pikes Peak REALTOR® Services
MLS Number: 3557354
APN: 74354-08-041
- 3285 El Pomar Rd
- 1616 Mesa Ave
- 24 Upland Rd
- 505 Penrose Blvd
- 5 Sanford Rd
- 1650 Old Stage Rd
- 1805 Cheyenne Blvd
- 1803 Cheyenne Blvd
- 129 Mayhurst Ave Unit 129
- 2916 Carriage Manor Point
- 117 Mayhurst Ave
- 25 Highland St
- 1545 Laird Cir
- 0 Pine Ln Unit 1280029
- 2891 Carriage Manor Point
- 1624 Cheyenne Blvd
- 1603 Cheyenne Blvd
- 1516 Mesa Ave
- 1800 Ridgeway Ave
- 703 Count Pourtales Dr
- 701 Count Pourtales Dr
- 709 Count Pourtales Dr
- 702 Count Pourtales Dr
- 704 Count Pourtales Dr
- 3295 El Pomar Rd
- 711 Count Pourtales Dr
- 706 Count Pourtales Dr
- 2 Upland Rd
- 708 Count Pourtales Dr
- 15 Penrose Blvd
- 713 Count Pourtales Dr
- 3279 El Pomar Rd
- 710 Count Pourtales Dr
- 715 Count Pourtales Dr
- 712 Count Pourtales Dr
- 3265 El Pomar Rd
- 717 Count Pourtales Dr
- 714 Count Pourtales Dr
- 719 Count Pourtales Dr

