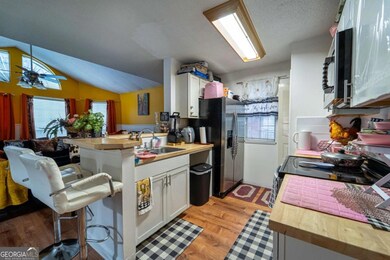703 Cypress Pointe St Unit 123 Alpharetta, GA 30022
Rivermont NeighborhoodEstimated payment $1,870/month
Highlights
- Fitness Center
- Clubhouse
- Traditional Architecture
- Barnwell Elementary School Rated A
- Deck
- High Ceiling
About This Home
This bright and spacious 2-bedroom, 2-bathroom condo boasts an open floor plan, perfect for comfortable living or roommates. With an abundance of natural light flooding the space, you'll enjoy a warm and inviting atmosphere throughout the home. The generous living and dining areas create an ideal space for entertaining or simply relaxing. Enjoy the flexibility of NO RENTAL RESTRICTIONS, making this a great opportunity for investors or those seeking long-term residence. Located within walking distance to an array of restaurants and shopping, you'll have everything you need right at your doorstep. Exclusive access to Rivermont's 27-acre private riverfront park on the beautiful Chattahoochee River adds a unique touch to this property. Explore the scenic park with its playgrounds, picnic areas, and fishing dock for outdoor relaxation and enjoyment. Community amenities include a clubhouse, pool, and fitness center, offering the perfect combination of leisure and convenience. Whether you're looking to enjoy nature or stay active, this condo has it all. Don't miss the opportunity to call this gem your home - schedule a tour today!
Property Details
Home Type
- Condominium
Est. Annual Taxes
- $2,523
Year Built
- Built in 1985
HOA Fees
- $450 Monthly HOA Fees
Parking
- Assigned Parking
Home Design
- Traditional Architecture
- Composition Roof
- Wood Siding
Interior Spaces
- 880 Sq Ft Home
- 1-Story Property
- High Ceiling
- Bay Window
- Family Room
- Carpet
- Laundry in Hall
Kitchen
- Breakfast Area or Nook
- Breakfast Bar
- Cooktop
- Microwave
- Dishwasher
Bedrooms and Bathrooms
- 2 Main Level Bedrooms
- Split Bedroom Floorplan
- 2 Full Bathrooms
Schools
- Barnwell Elementary School
- Haynes Bridge Middle School
- Centennial High School
Utilities
- Central Heating and Cooling System
- High Speed Internet
- Cable TV Available
Additional Features
- Deck
- 1 Common Wall
- Property is near shops
Listing and Financial Details
- Legal Lot and Block 17 / C
Community Details
Overview
- Association fees include maintenance exterior, ground maintenance, pest control, sewer, swimming, tennis, trash, water
- Rivermont Village Subdivision
Amenities
- Clubhouse
Recreation
- Tennis Courts
- Fitness Center
- Community Pool
- Park
Map
Home Values in the Area
Average Home Value in this Area
Tax History
| Year | Tax Paid | Tax Assessment Tax Assessment Total Assessment is a certain percentage of the fair market value that is determined by local assessors to be the total taxable value of land and additions on the property. | Land | Improvement |
|---|---|---|---|---|
| 2025 | $2,523 | $74,880 | $11,920 | $62,960 |
| 2023 | $2,523 | $83,120 | $10,520 | $72,600 |
| 2022 | $2,022 | $65,880 | $8,520 | $57,360 |
| 2021 | $1,834 | $58,200 | $7,560 | $50,640 |
| 2020 | $1,898 | $58,960 | $6,480 | $52,480 |
| 2019 | $210 | $53,160 | $7,920 | $45,240 |
| 2018 | $1,485 | $45,600 | $5,920 | $39,680 |
| 2017 | $1,225 | $36,000 | $7,160 | $28,840 |
| 2016 | $1,208 | $36,000 | $7,160 | $28,840 |
| 2015 | $1,115 | $32,880 | $6,560 | $26,320 |
| 2014 | $741 | $21,000 | $4,080 | $16,920 |
Property History
| Date | Event | Price | List to Sale | Price per Sq Ft |
|---|---|---|---|---|
| 07/25/2025 07/25/25 | For Sale | $230,000 | -- | $261 / Sq Ft |
Purchase History
| Date | Type | Sale Price | Title Company |
|---|---|---|---|
| Warranty Deed | $90,000 | -- | |
| Deed | $103,000 | -- | |
| Deed | $49,900 | -- |
Mortgage History
| Date | Status | Loan Amount | Loan Type |
|---|---|---|---|
| Open | $62,000 | New Conventional | |
| Previous Owner | $82,400 | New Conventional | |
| Previous Owner | $39,900 | No Value Available |
Source: Georgia MLS
MLS Number: 10571945
APN: 12-3222-0887-125-4
- 712 Cypress Pointe St
- 606 Cypress Pointe St
- 1106 Sandy Lane Dr Unit 206
- 180 Colony Ridge Dr
- 1019 Sandy Lane Dr
- 1003 Sandy Lane Dr
- 102 Hawkstone Way
- 905 Wentworth Ct
- 917 Wentworth Ct
- 909 Wentworth Ct
- 0 Niblick Dr Unit 7655286
- 765 Olde Clubs Dr
- 2930 Sawtooth Cir
- 930 Tiber Cir
- 225 Brassy Ct
- 530 Matterhorn Way
- 420 Sandwedge Ln
- 3055 Rivermont Pkwy
- 9062 Riverbend Manor
- 0 Spyglass Bluff Unit 7666454
- 1107 Sandy Lane Dr
- 515 Cypress Pointe St
- 1213 Waterville Ct
- 509 Cypress Pointe St
- 1308 Red Deer Way Unit 248
- 219 Saint Andrews Ct
- 200 Fairway Ridge Dr
- 8520 S Holcomb Bridge Way
- 3195 Park
- 2745 Holcomb Bridge Rd
- 2745 Holcomb Bridge Rd Unit 1332.1410843
- 2745 Holcomb Bridge Rd Unit 1333.1410846
- 2745 Holcomb Bridge Rd Unit 914.1410842
- 2745 Holcomb Bridge Rd Unit 1623.1410844
- 28 S Riversong Ln Unit Riversong
- 100 Saratoga Dr
- 2600 Holcomb Bridge Rd
- 4341 Hammerstone Ct
- 9230 Nesbit Ferry Rd
- 1097 Township Square







