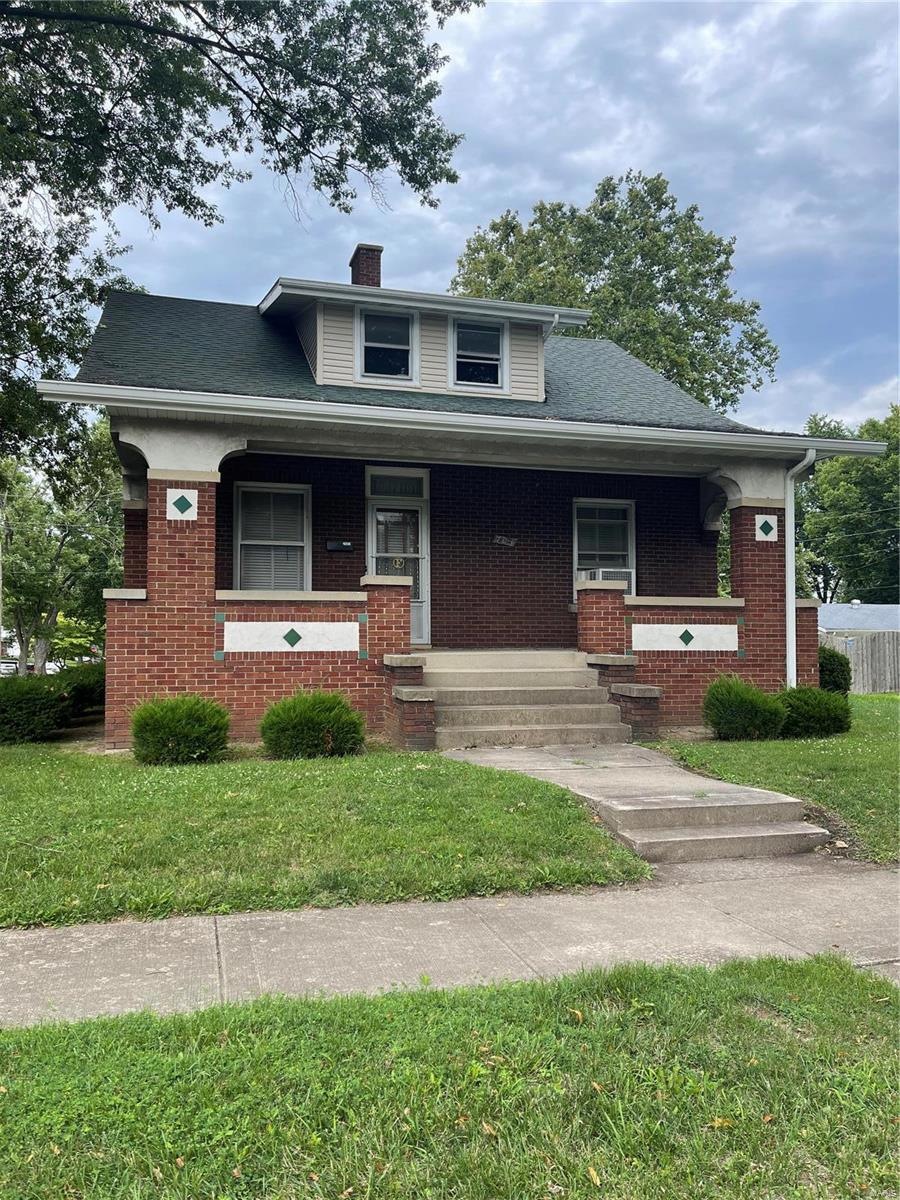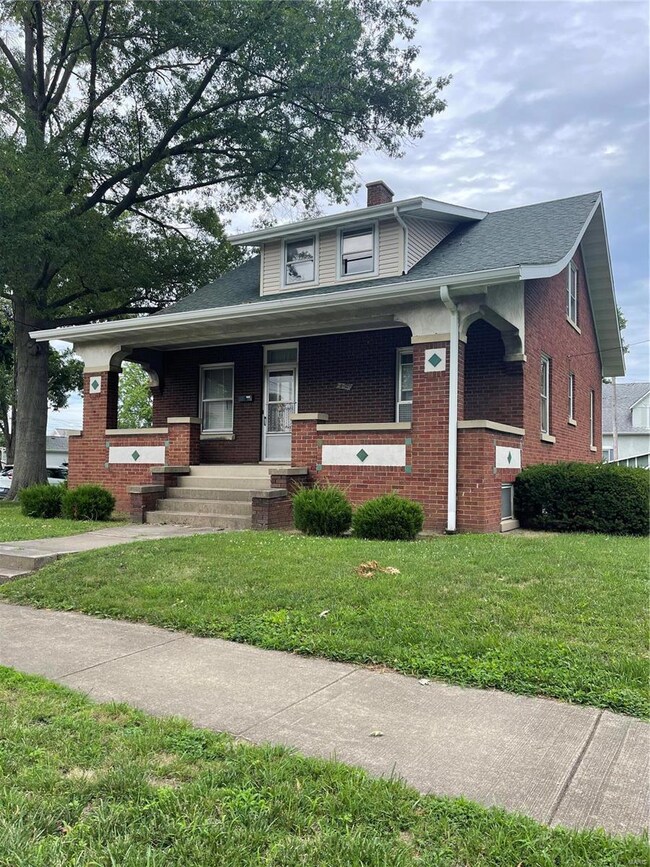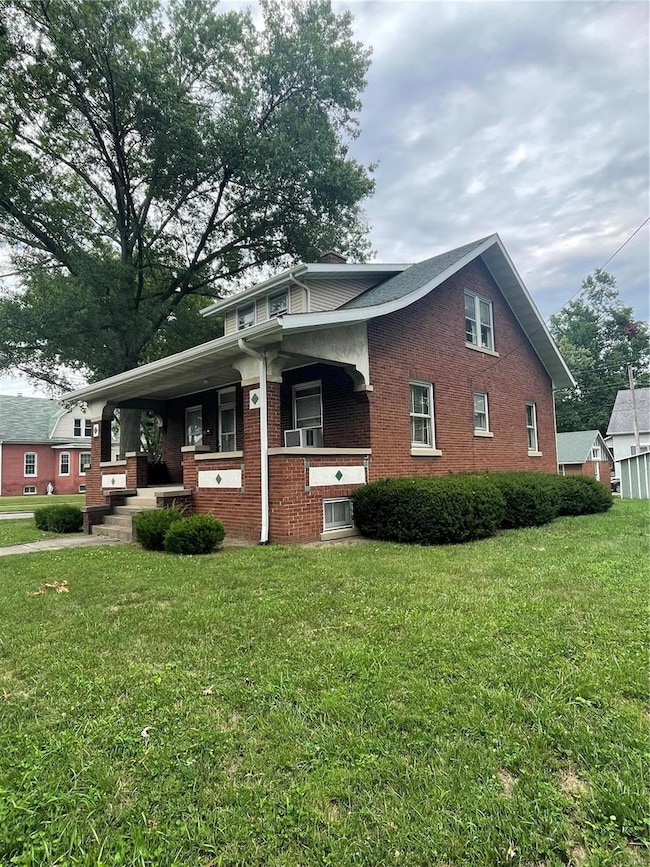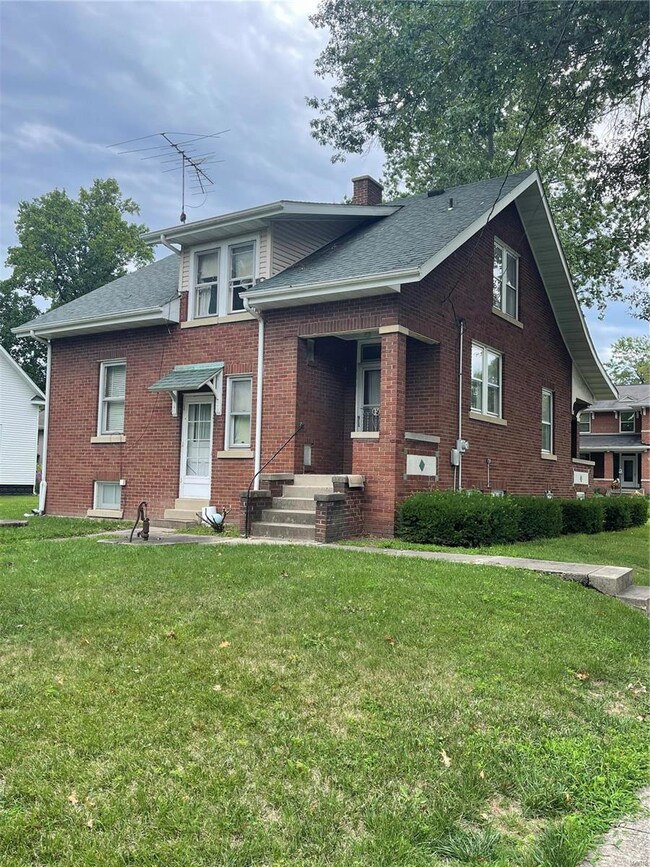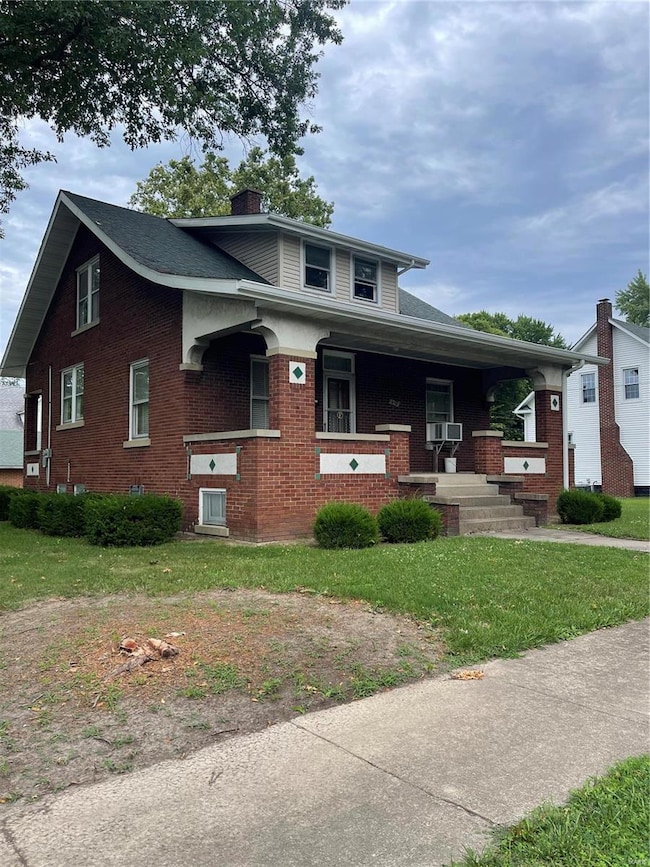
703 Cypress St Highland, IL 62249
Highlights
- Traditional Architecture
- Bonus Room
- Formal Dining Room
- Wood Flooring
- Covered patio or porch
- 2 Car Detached Garage
About This Home
As of June 2024SOLID AND WELL-CARED FOR 1-1/2 story all brick home on oversized (1-1/2) corner lot! Original woodwork featured though-out but with updated kitchen cabinets! Appears to be hardwood flooring under carpet on main and upper levels. Ample storage with several walk-in closets! Bonus room on upper level has so many possibilities...nursery, office, or more. 2 car (20'x 18') brick garage plus 16' x 16' storage shed. Easy access to amenities.
Last Agent to Sell the Property
Coldwell Banker Brown Realtors License #471001446 Listed on: 08/02/2023

Home Details
Home Type
- Single Family
Est. Annual Taxes
- $3,265
Year Built
- Built in 1922
Lot Details
- 8,999 Sq Ft Lot
- Lot Dimensions are 75 x 120
- Partially Fenced Property
- Level Lot
Parking
- 2 Car Detached Garage
- Off-Street Parking
Home Design
- Traditional Architecture
- Brick or Stone Veneer
Interior Spaces
- 1,711 Sq Ft Home
- 1.5-Story Property
- Historic or Period Millwork
- Window Treatments
- Formal Dining Room
- Bonus Room
- Unfinished Basement
- Basement Fills Entire Space Under The House
- Storm Doors
- Eat-In Kitchen
Flooring
- Wood
- Partially Carpeted
Bedrooms and Bathrooms
- Walk-In Closet
- 2 Full Bathrooms
Outdoor Features
- Covered patio or porch
- Shed
Schools
- Highland Dist 5 Elementary And Middle School
- Highland School
Utilities
- Cooling System Mounted To A Wall/Window
- Radiator
- Heating System Uses Gas
- Gas Water Heater
Listing and Financial Details
- Assessor Parcel Number 02-2-18-32-20-404-007
Ownership History
Purchase Details
Home Financials for this Owner
Home Financials are based on the most recent Mortgage that was taken out on this home.Similar Homes in Highland, IL
Home Values in the Area
Average Home Value in this Area
Purchase History
| Date | Type | Sale Price | Title Company |
|---|---|---|---|
| Warranty Deed | $266,000 | Highland Community Title |
Mortgage History
| Date | Status | Loan Amount | Loan Type |
|---|---|---|---|
| Open | $236,000 | New Conventional |
Property History
| Date | Event | Price | Change | Sq Ft Price |
|---|---|---|---|---|
| 07/22/2024 07/22/24 | Pending | -- | -- | -- |
| 07/22/2024 07/22/24 | For Sale | $260,000 | -2.3% | $152 / Sq Ft |
| 07/22/2024 07/22/24 | Off Market | $266,000 | -- | -- |
| 06/05/2024 06/05/24 | Sold | $266,000 | +83.4% | $155 / Sq Ft |
| 10/10/2023 10/10/23 | Sold | $145,000 | -13.4% | $85 / Sq Ft |
| 08/02/2023 08/02/23 | For Sale | $167,500 | -- | $98 / Sq Ft |
Tax History Compared to Growth
Tax History
| Year | Tax Paid | Tax Assessment Tax Assessment Total Assessment is a certain percentage of the fair market value that is determined by local assessors to be the total taxable value of land and additions on the property. | Land | Improvement |
|---|---|---|---|---|
| 2023 | $3,265 | $55,130 | $10,390 | $44,740 |
| 2022 | $3,265 | $50,920 | $9,600 | $41,320 |
| 2021 | $2,865 | $47,270 | $8,910 | $38,360 |
| 2020 | $2,779 | $45,480 | $8,570 | $36,910 |
| 2019 | $2,669 | $43,910 | $8,270 | $35,640 |
| 2018 | $2,637 | $41,670 | $7,840 | $33,830 |
| 2017 | $2,596 | $41,670 | $7,840 | $33,830 |
| 2016 | $2,616 | $41,670 | $7,840 | $33,830 |
| 2015 | $2,513 | $41,240 | $7,760 | $33,480 |
| 2014 | $2,513 | $41,240 | $7,760 | $33,480 |
| 2013 | $2,513 | $41,240 | $7,760 | $33,480 |
Agents Affiliated with this Home
-
Sheila Riggs

Seller's Agent in 2024
Sheila Riggs
Keller Williams Marquee
(618) 409-6286
20 in this area
72 Total Sales
-
Jane Duft

Seller's Agent in 2023
Jane Duft
Coldwell Banker Brown Realtors
(618) 980-3895
23 in this area
38 Total Sales
-
Diane Korte-Lindsey

Buyer's Agent in 2023
Diane Korte-Lindsey
Coldwell Banker Brown Realtors
(618) 973-8645
63 in this area
125 Total Sales
Map
Source: MARIS MLS
MLS Number: MIS23043674
APN: 02-2-18-32-20-404-007
- 719 Washington St
- 1703 Main St
- 1213 13th St
- 1308 13th St
- 1521 Lindenthal Ave
- 1510 Lindenthal Ave
- 1804 Cypress St
- 316 Madison St
- 1312 Old Trenton Rd
- 1015 Helvetia Dr
- 1701 Spruce St
- 2011 Cypress St
- 10 Falcon Dr
- 70 Sunfish Dr
- 1 State Hwy 160
- 0 Augusta Estates Subdivision Unit 23020334
- 2720 Pineview Dr
- 2715 Pineview Dr
- 2724 Pineview Dr
- 2719 Pineview Dr
