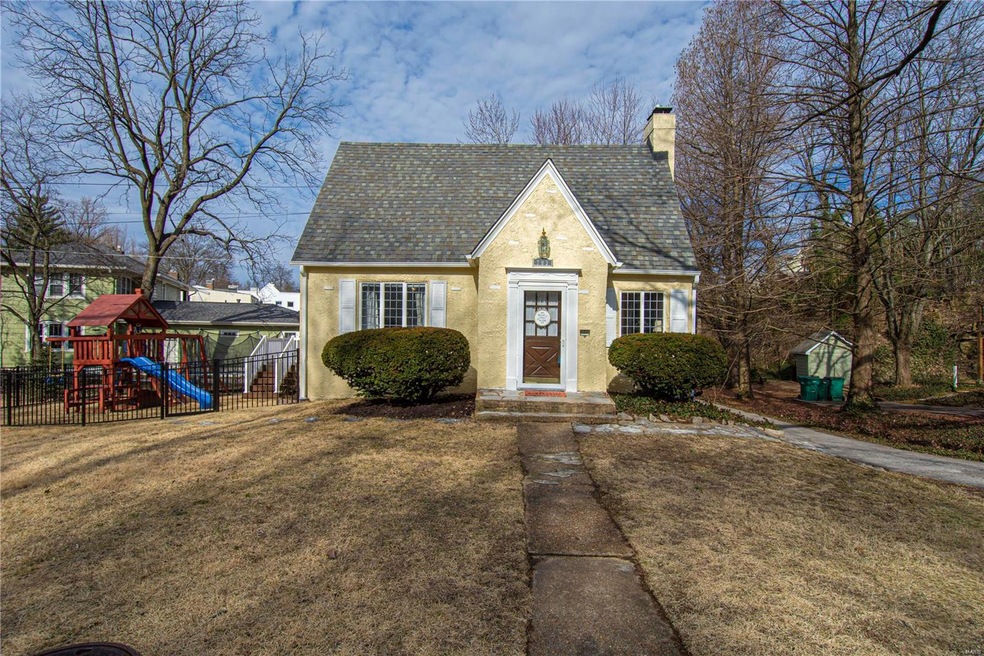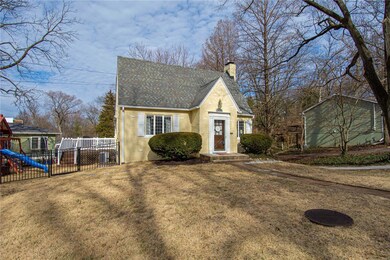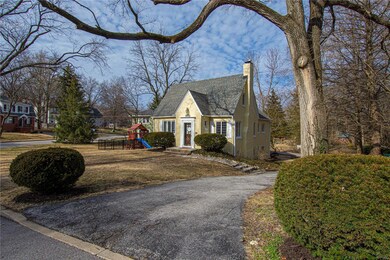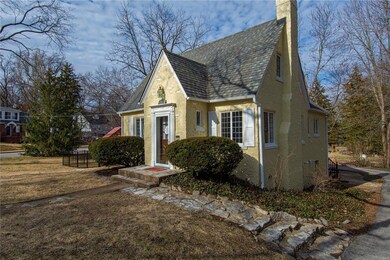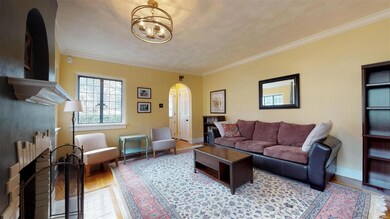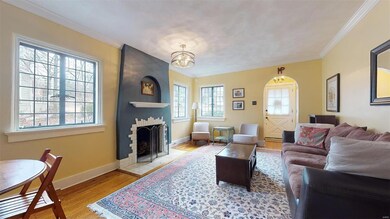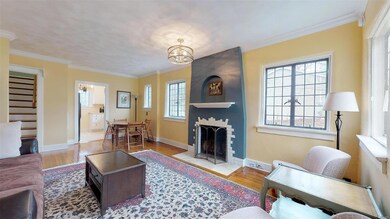
703 Dale Ave Saint Louis, MO 63119
Highlights
- Open Floorplan
- Deck
- Wood Flooring
- Avery Elementary School Rated A
- English Architecture
- Main Floor Primary Bedroom
About This Home
As of April 2020Est. 1929: Charming 1.5 story Tudor home in wonderful Old Orchard location and oozing with charm! This move-in-ready home offers 4 true bedrooms, 2 full bathrooms (one on each level) and great details! The large, sweeping corner lot & handsome curb appeal pull you into a front entryway, then the spacious open living room/dining room combo w/wood burning fireplace & great natural light. The bright & efficient kitchen offers updated butcher block countertops. Main floor bonus/family room off kitchen leads to HUGE deck overlooking the fenced portion of yard. 2 bedrooms and an updated full bath round out the main floor. Upstairs find two additional bedrooms, lots of closet space, and another updated full bath! Clean lower level offers laundry, storage & access to a tuck-under garage. Great location, walking distance to Old Orchard restaurants, shopping plus easy 44 access. Lots of updates: New HVAC 2017; 2nd fl bath 2020; Kitchen counters 2020; Water Heater 2017; Sewer liner 2017 & more!
Last Agent to Sell the Property
RedKey Realty Leaders Circa License #2004012947 Listed on: 02/19/2020
Home Details
Home Type
- Single Family
Est. Annual Taxes
- $4,300
Year Built
- Built in 1928
Lot Details
- 0.37 Acre Lot
- Corner Lot
Parking
- 1 Car Garage
- Basement Garage
- Side or Rear Entrance to Parking
Home Design
- English Architecture
- Traditional Architecture
- Stucco
Interior Spaces
- 1,434 Sq Ft Home
- 1.5-Story Property
- Open Floorplan
- Ceiling Fan
- Wood Burning Fireplace
- Window Treatments
- Entrance Foyer
- Family Room
- Living Room with Fireplace
- Combination Dining and Living Room
- Wood Flooring
- Partially Finished Basement
Kitchen
- Gas Oven or Range
- Dishwasher
- Disposal
Bedrooms and Bathrooms
- 4 Bedrooms | 2 Main Level Bedrooms
- Primary Bedroom on Main
- Split Bedroom Floorplan
- 2 Full Bathrooms
Outdoor Features
- Deck
Schools
- Avery Elem. Elementary School
- Hixson Middle School
- Webster Groves High School
Utilities
- Forced Air Heating and Cooling System
- Heating System Uses Gas
- Gas Water Heater
Community Details
- Recreational Area
Listing and Financial Details
- Assessor Parcel Number 22K-32-1154
Ownership History
Purchase Details
Home Financials for this Owner
Home Financials are based on the most recent Mortgage that was taken out on this home.Purchase Details
Purchase Details
Home Financials for this Owner
Home Financials are based on the most recent Mortgage that was taken out on this home.Purchase Details
Home Financials for this Owner
Home Financials are based on the most recent Mortgage that was taken out on this home.Purchase Details
Home Financials for this Owner
Home Financials are based on the most recent Mortgage that was taken out on this home.Purchase Details
Home Financials for this Owner
Home Financials are based on the most recent Mortgage that was taken out on this home.Similar Homes in Saint Louis, MO
Home Values in the Area
Average Home Value in this Area
Purchase History
| Date | Type | Sale Price | Title Company |
|---|---|---|---|
| Deed | $291,000 | Investors Title Co Clayton | |
| Interfamily Deed Transfer | -- | None Available | |
| Warranty Deed | $223,000 | Investors Title Co Clayton | |
| Warranty Deed | $232,500 | Ctc | |
| Warranty Deed | $210,000 | -- | |
| Warranty Deed | -- | -- |
Mortgage History
| Date | Status | Loan Amount | Loan Type |
|---|---|---|---|
| Open | $232,800 | New Conventional | |
| Previous Owner | $177,600 | New Conventional | |
| Previous Owner | $178,400 | New Conventional | |
| Previous Owner | $183,200 | New Conventional | |
| Previous Owner | $186,000 | New Conventional | |
| Previous Owner | $172,630 | New Conventional | |
| Previous Owner | $168,000 | Purchase Money Mortgage | |
| Previous Owner | $100,000 | No Value Available | |
| Closed | $21,000 | No Value Available |
Property History
| Date | Event | Price | Change | Sq Ft Price |
|---|---|---|---|---|
| 04/09/2020 04/09/20 | Sold | -- | -- | -- |
| 02/24/2020 02/24/20 | Pending | -- | -- | -- |
| 02/19/2020 02/19/20 | For Sale | $289,900 | +26.0% | $202 / Sq Ft |
| 04/16/2014 04/16/14 | Sold | -- | -- | -- |
| 04/16/2014 04/16/14 | For Sale | $230,000 | -- | $160 / Sq Ft |
| 04/15/2014 04/15/14 | Pending | -- | -- | -- |
Tax History Compared to Growth
Tax History
| Year | Tax Paid | Tax Assessment Tax Assessment Total Assessment is a certain percentage of the fair market value that is determined by local assessors to be the total taxable value of land and additions on the property. | Land | Improvement |
|---|---|---|---|---|
| 2023 | $4,300 | $61,960 | $49,510 | $12,450 |
| 2022 | $3,900 | $52,130 | $39,630 | $12,500 |
| 2021 | $3,886 | $52,130 | $39,630 | $12,500 |
| 2020 | $3,821 | $47,730 | $38,550 | $9,180 |
| 2019 | $3,793 | $47,730 | $38,550 | $9,180 |
| 2018 | $4,162 | $46,570 | $27,080 | $19,490 |
| 2017 | $4,134 | $46,570 | $27,080 | $19,490 |
| 2016 | $3,935 | $42,430 | $23,280 | $19,150 |
| 2015 | $3,951 | $42,430 | $23,280 | $19,150 |
| 2014 | $3,949 | $41,270 | $20,160 | $21,110 |
Agents Affiliated with this Home
-
Christopher Thiemet

Seller's Agent in 2020
Christopher Thiemet
RedKey Realty Leaders Circa
(314) 412-0654
17 in this area
356 Total Sales
-
Paul Sager

Buyer's Agent in 2020
Paul Sager
RE/MAX
(800) 886-2929
2 in this area
124 Total Sales
-
Ted Disabato

Seller's Agent in 2014
Ted Disabato
TdD Premier Real Estate
(314) 276-1318
1 in this area
89 Total Sales
-
M
Buyer's Agent in 2014
Monica Brewer
Berkshire Hathway Home Services
Map
Source: MARIS MLS
MLS Number: MIS20004686
APN: 22K-32-1154
- 946 Newport Ave
- 618 Oakwood Ave
- 958 Greeley Ave
- 554 N Laclede Station Rd
- 870 Tuxedo Blvd
- 837 Tuxedo Blvd
- 608 N Laclede Station Rd
- 700 Fairview Ave
- 7616 Suffolk Ave
- 510 Lake Ave
- 1035 Tuxedo Blvd
- 25 Saint Charles Place
- 930 Marshall Ave Unit D
- 946 Marshall Ave Unit A
- 1048 Kuhlman Ln
- 856 Marshall Ave
- 1051 Kuhlman Ln
- 610 Cornelia Ave
- 1046 Marshall Ave
- 7700 Weil Ave
