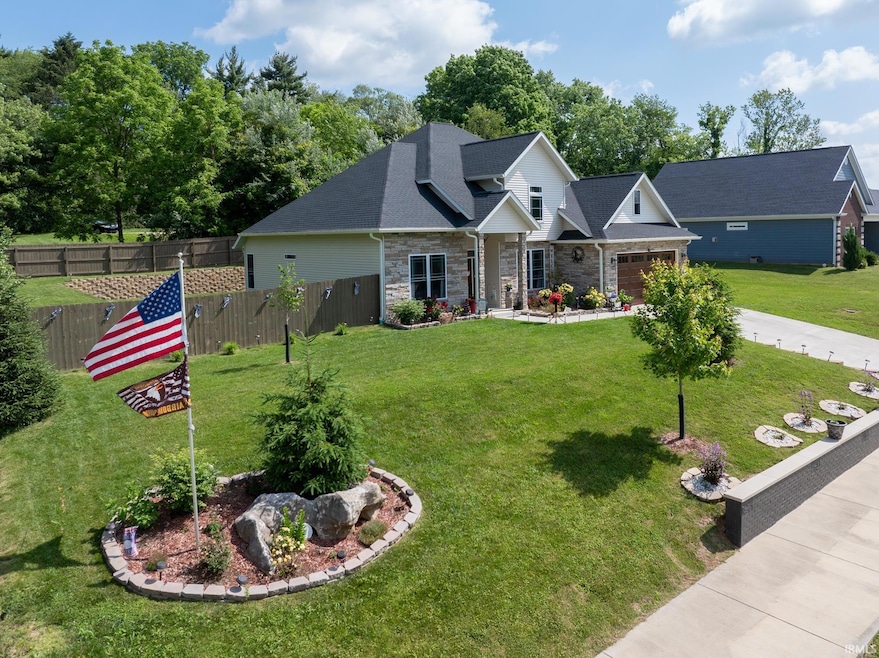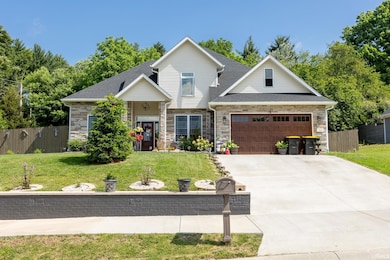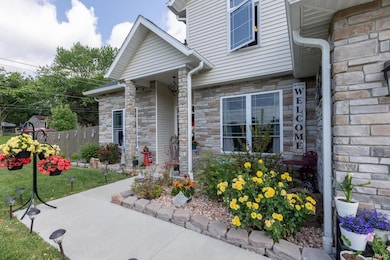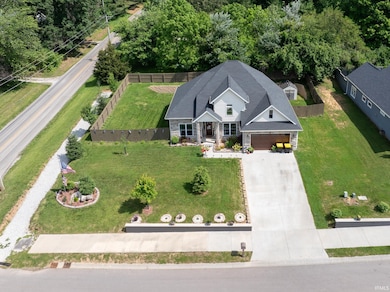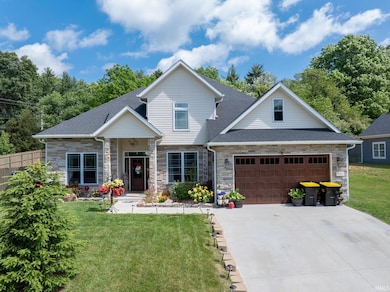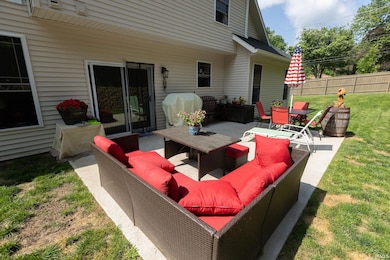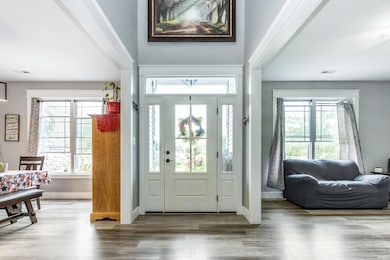703 E Holland Dr Bloomington, IN 47401
Estimated payment $3,681/month
Highlights
- Primary Bedroom Suite
- Open Floorplan
- Vaulted Ceiling
- Bloomington High School South Rated A
- Fireplace in Bedroom
- Backs to Open Ground
About This Home
This beautiful, well built 2 story home with over 3200SF offers a great floor plan with space for everyone! The home is highlighted by a wonderful kitchen with abundant storage provided by the custom built cabinets, a family room with gas log fireplace and soaring ceilings, a formal dining room, a spacious main level owners suite, and a second ensuite on the upper level. The finished bonus room allows additional space for an exercise room, home office or a variety of other potential uses. The exterior of the home is well landscaped and the fully fenced backyard provides the privacy you desire to relax or entertain on the large rear patio. Additional storage space is found in the attached garage and yard barn. All of this is found in a great location on the south side of Bloomington!
Listing Agent
RE/MAX Acclaimed Properties Brokerage Phone: 812-345-3712 Listed on: 03/21/2025

Home Details
Home Type
- Single Family
Est. Annual Taxes
- $3,069
Year Built
- Built in 2021
Lot Details
- 0.34 Acre Lot
- Backs to Open Ground
- Privacy Fence
- Wood Fence
- Landscaped
- Level Lot
Parking
- 2 Car Attached Garage
- Garage Door Opener
- Driveway
Home Design
- Slab Foundation
- Shingle Roof
- Stone Exterior Construction
- Vinyl Construction Material
Interior Spaces
- 3,224 Sq Ft Home
- 2-Story Property
- Open Floorplan
- Built-in Bookshelves
- Vaulted Ceiling
- Ceiling Fan
- 2 Fireplaces
- Gas Log Fireplace
- Electric Fireplace
- Formal Dining Room
Kitchen
- Eat-In Kitchen
- Kitchen Island
- Solid Surface Countertops
Flooring
- Carpet
- Vinyl
Bedrooms and Bathrooms
- 4 Bedrooms
- Fireplace in Bedroom
- Primary Bedroom Suite
- Walk-In Closet
- Double Vanity
- Bathtub With Separate Shower Stall
Laundry
- Laundry on main level
- Washer and Electric Dryer Hookup
Outdoor Features
- Patio
Schools
- Clear Creek Elementary School
- Batchelor Middle School
- Bloomington South High School
Utilities
- Forced Air Heating and Cooling System
- Heating System Uses Gas
Community Details
- Holland Fields Subdivision
Listing and Financial Details
- Assessor Parcel Number 53-08-21-100-091.000-008
Map
Home Values in the Area
Average Home Value in this Area
Tax History
| Year | Tax Paid | Tax Assessment Tax Assessment Total Assessment is a certain percentage of the fair market value that is determined by local assessors to be the total taxable value of land and additions on the property. | Land | Improvement |
|---|---|---|---|---|
| 2024 | $4,420 | $604,800 | $90,100 | $514,700 |
| 2023 | $4,360 | $599,200 | $90,100 | $509,100 |
| 2022 | $4,358 | $583,900 | $85,000 | $498,900 |
| 2021 | $293 | $17,800 | $17,800 | $0 |
| 2020 | $228 | $17,800 | $17,800 | $0 |
| 2019 | $3,069 | $231,800 | $33,300 | $198,500 |
| 2018 | $411 | $33,300 | $33,300 | $0 |
| 2017 | $1,026 | $76,100 | $33,300 | $42,800 |
| 2016 | $1,048 | $76,100 | $33,300 | $42,800 |
| 2014 | $1,009 | $75,600 | $33,300 | $42,300 |
Property History
| Date | Event | Price | List to Sale | Price per Sq Ft | Prior Sale |
|---|---|---|---|---|---|
| 06/30/2025 06/30/25 | Price Changed | $649,900 | -1.5% | $202 / Sq Ft | |
| 06/04/2025 06/04/25 | Price Changed | $659,900 | -1.5% | $205 / Sq Ft | |
| 03/21/2025 03/21/25 | For Sale | $669,900 | +19.8% | $208 / Sq Ft | |
| 03/15/2022 03/15/22 | Sold | $559,000 | -1.8% | $214 / Sq Ft | View Prior Sale |
| 08/25/2021 08/25/21 | For Sale | $569,000 | -- | $218 / Sq Ft |
Purchase History
| Date | Type | Sale Price | Title Company |
|---|---|---|---|
| Deed | $559,000 | Titleplus | |
| Warranty Deed | -- | Titleplus! |
Mortgage History
| Date | Status | Loan Amount | Loan Type |
|---|---|---|---|
| Previous Owner | $115,000 | Construction |
Source: Indiana Regional MLS
MLS Number: 202509191
APN: 53-08-21-100-091.000-008
- 4155 S Walnut Street Pike
- 705 E Crestline Dr
- 4344 S Windmill Ln
- 724 E Crestline Dr
- 4212 S Red Pine Dr
- 4225 Red Pine Dr
- 4540 S Old State Road 37
- 4040 S Old State Road 37
- 3910 S Laurel Ct
- 4586 S Hummingbird Ct
- 4442 S Carberry Ct
- 3925 S Baytree Ln
- 4451 S Carberry Ct
- 3516 S Burks Ct
- 3436 S Burks Ct
- 502 E Cardinal Glen Dr
- 664 1/2 E Heather Dr
- 3866 S Laurel Ct
- 3840 S Laurel Ct
- 3916 S Allen Ct
- 4442 S Carberry Ct
- 4820 S Old State Road 37
- 657 E Heather Dr
- 541 E Cardinal Glen Dr
- 163 E Willow Ct
- 3296 Walnut Springs Dr
- 805 E Sherwood Hills Dr
- 795 E Sherwood Hills Dr
- 2780 S Walnut Street Pike
- 3009 S Rogers St
- 2995 S Acadia Ct
- 3310 S Browning Place
- 3878 S Bushmill Dr
- 3809 S Sare Rd
- 5898 S Rogers St
- 2446 S Brittany Ln
- 604 W Soutar Dr
- 367 A W Country Club Dr
- 367 W Country Club Dr
- 369 W Country Club Dr
