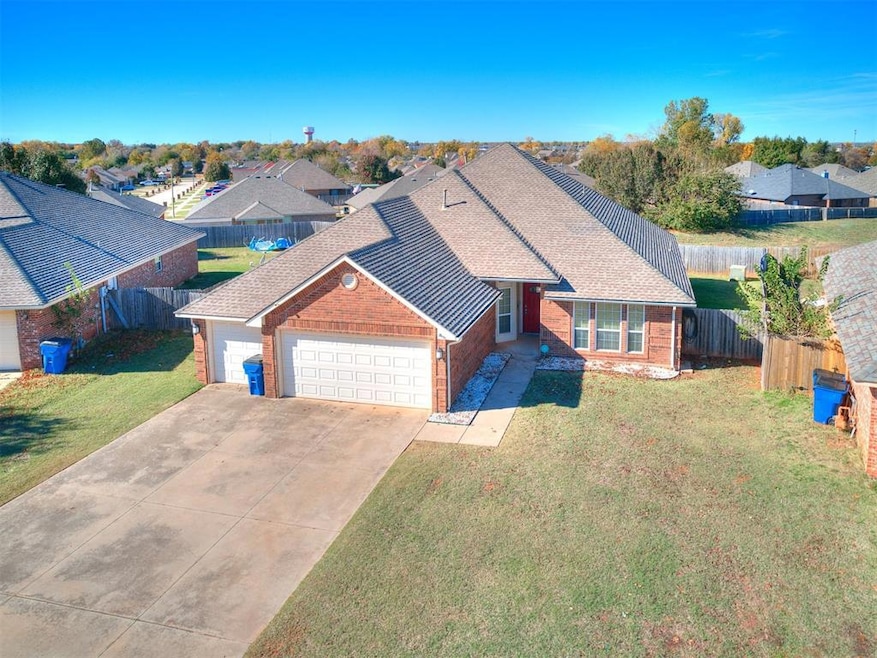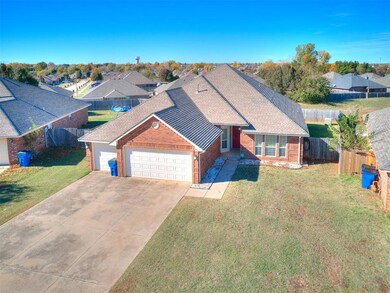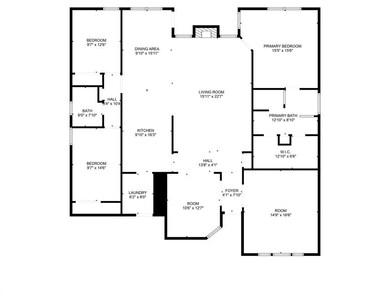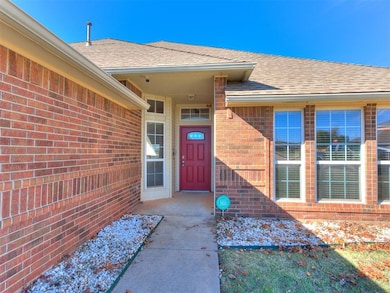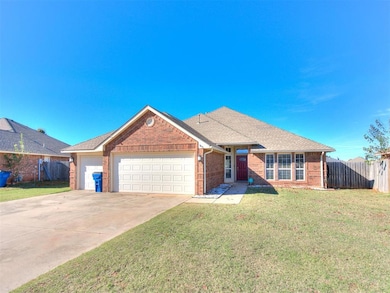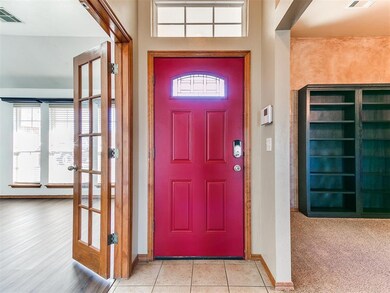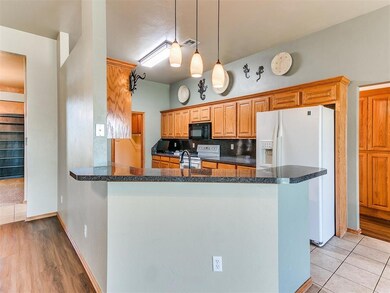
703 E Pointe Court Ln Mustang, OK 73064
Highlights
- Traditional Architecture
- Wood Flooring
- Covered patio or porch
- Mustang Horizon Intermediate School Rated A-
- Whirlpool Bathtub
- 3 Car Attached Garage
About This Home
As of January 2025Located in the heart of Mustang and Mustang Schools, this home has it all. The kitchen features tons of cabinetry, a breakfast bar, and a large dining area, with extra pantry space in the laundry room. The master suite includes dual vanities, a whirlpool tub, a walk-in shower, and a spacious Australian closet.
Enjoy new carpets, LifeProof floors, a storm shelter, and a 3-car garage with a removable wall for added flexibility. With a formal dining room, study, and a professionally installed security system, this home is ready to meet your needs. Schedule your showing today!
Home Details
Home Type
- Single Family
Est. Annual Taxes
- $2,421
Year Built
- Built in 2004
Lot Details
- 8,999 Sq Ft Lot
- South Facing Home
- Wood Fence
- Interior Lot
HOA Fees
- $15 Monthly HOA Fees
Parking
- 3 Car Attached Garage
- Garage Door Opener
- Driveway
Home Design
- Traditional Architecture
- Slab Foundation
- Brick Frame
- Composition Roof
Interior Spaces
- 2,138 Sq Ft Home
- 1-Story Property
- Ceiling Fan
- Gas Log Fireplace
- Fire and Smoke Detector
Kitchen
- Electric Oven
- Electric Range
- Free-Standing Range
- Microwave
- Dishwasher
- Disposal
Flooring
- Wood
- Carpet
- Tile
Bedrooms and Bathrooms
- 3 Bedrooms
- 2 Full Bathrooms
- Whirlpool Bathtub
Outdoor Features
- Covered patio or porch
Schools
- Mustang Elementary School
- Mustang Middle School
- Mustang High School
Utilities
- Central Heating and Cooling System
- Water Heater
Community Details
- Association fees include greenbelt
- Mandatory home owners association
Listing and Financial Details
- Legal Lot and Block 29 / 2
Ownership History
Purchase Details
Home Financials for this Owner
Home Financials are based on the most recent Mortgage that was taken out on this home.Purchase Details
Home Financials for this Owner
Home Financials are based on the most recent Mortgage that was taken out on this home.Purchase Details
Home Financials for this Owner
Home Financials are based on the most recent Mortgage that was taken out on this home.Purchase Details
Home Financials for this Owner
Home Financials are based on the most recent Mortgage that was taken out on this home.Purchase Details
Home Financials for this Owner
Home Financials are based on the most recent Mortgage that was taken out on this home.Similar Homes in Mustang, OK
Home Values in the Area
Average Home Value in this Area
Purchase History
| Date | Type | Sale Price | Title Company |
|---|---|---|---|
| Warranty Deed | $268,000 | First American Title | |
| Warranty Deed | $268,000 | First American Title | |
| Interfamily Deed Transfer | -- | Old Republic Title | |
| Warranty Deed | $183,000 | American Eagle Title Group | |
| Warranty Deed | $122,250 | None Available | |
| Warranty Deed | $21,500 | -- |
Mortgage History
| Date | Status | Loan Amount | Loan Type |
|---|---|---|---|
| Open | $262,515 | FHA | |
| Closed | $262,515 | FHA | |
| Previous Owner | $156,277 | VA | |
| Previous Owner | $188,884 | No Value Available | |
| Previous Owner | $130,400 | Adjustable Rate Mortgage/ARM | |
| Previous Owner | $32,600 | Stand Alone Second | |
| Previous Owner | $120,000 | No Value Available |
Property History
| Date | Event | Price | Change | Sq Ft Price |
|---|---|---|---|---|
| 01/31/2025 01/31/25 | Sold | $268,000 | -2.5% | $125 / Sq Ft |
| 01/07/2025 01/07/25 | Pending | -- | -- | -- |
| 11/22/2024 11/22/24 | For Sale | $275,000 | -- | $129 / Sq Ft |
Tax History Compared to Growth
Tax History
| Year | Tax Paid | Tax Assessment Tax Assessment Total Assessment is a certain percentage of the fair market value that is determined by local assessors to be the total taxable value of land and additions on the property. | Land | Improvement |
|---|---|---|---|---|
| 2024 | $2,421 | $25,481 | $2,580 | $22,901 |
| 2023 | $2,421 | $24,268 | $2,580 | $21,688 |
| 2022 | $2,334 | $23,112 | $2,580 | $20,532 |
| 2021 | $2,232 | $22,012 | $2,580 | $19,432 |
| 2020 | $2,138 | $20,964 | $2,580 | $18,384 |
| 2019 | $2,037 | $19,965 | $2,580 | $17,385 |
| 2018 | $2,133 | $20,462 | $2,580 | $17,882 |
| 2017 | $2,108 | $20,462 | $2,580 | $17,882 |
| 2016 | $2,210 | $21,478 | $2,580 | $18,898 |
| 2015 | $2,111 | $20,385 | $2,580 | $17,805 |
| 2014 | $2,111 | $20,331 | $2,580 | $17,751 |
Agents Affiliated with this Home
-
Joseph McKamie
J
Seller's Agent in 2025
Joseph McKamie
Heather & Company Realty Group
(405) 774-0680
2 in this area
76 Total Sales
-
Haley Sanchez

Buyer's Agent in 2025
Haley Sanchez
eXp Realty, LLC
(405) 824-2555
2 in this area
117 Total Sales
Map
Source: MLSOK
MLS Number: 1144686
APN: 090101969
- 802 E Elder Ln
- 1108 S Blackjack Ln
- 513 S Castlerock Ln
- 520 E Juniper Ln
- 419 E Greenwood Ln
- 1029 S Blackjack Ln
- 636 E Lea Terrace
- 1216 E Stetson Ln
- 1208 E Stetson Ln
- 1204 E Stetson Ln
- 1237 E Stetson Ln
- 1232 E Stetson Ln
- 1205 E Stetson Ln
- 1125 E Stetson Ln
- 1201 E Stetson Ln
- 1209 E Stetson Ln
- 1213 E Stetson Ln
- 1224 E Stetson Ln
- 1220 E Stetson Ln
- 1217 E Stetson Ln
