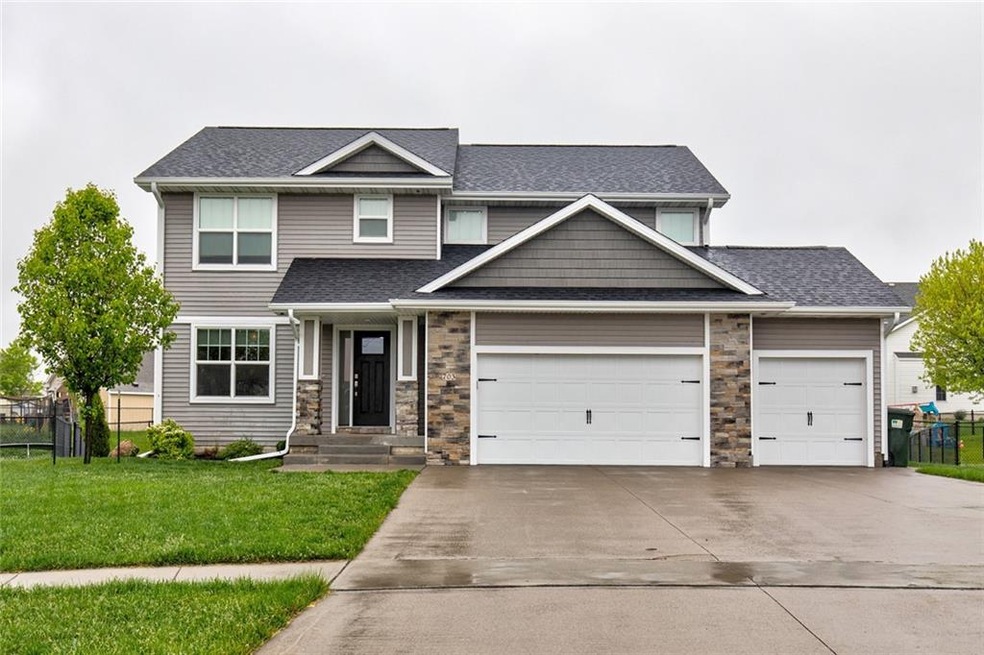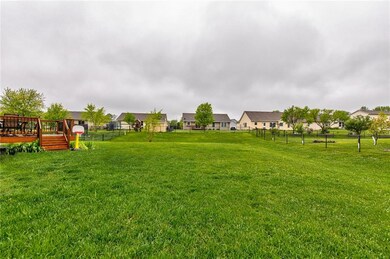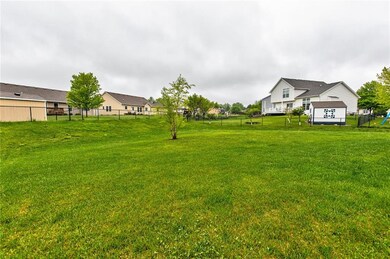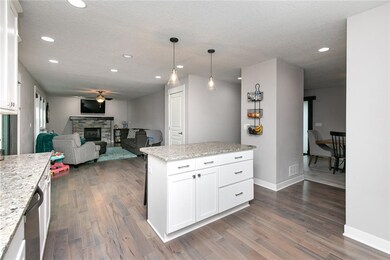
703 Elm Ct Dallas Center, IA 50063
Highlights
- 1 Fireplace
- Dallas Center Elementary School Rated 9+
- Forced Air Heating and Cooling System
About This Home
As of August 2021This is the home you've been looking for. From the moment you pull down Elm Court you'll surely appreciate this large, 2200 sq ft two story sitting at the end of the cul-de-sac with a fenced in yard sitting on 1/3 acre. Upon entering off the covered front porch, you'll love the open concept w plenty of windows throughout. Maintenance free flooring throughout the main level. Kitchen includes granite counters, upgraded SS appliances, white cabinets w soft close drawers and doors. Add'l island on main level overlooks LR w gas fireplace. Upstairs offers HUGE master bedroom with private bath. Master Bath includes granite shower and dual vanity. Large walk-in closet incl. in master w built-ins. 3 additional bedrooms up, along with full bath up and 2nd floor laundry. Private access to the backyard from garage, 12x12 deck, custom blinds, plus much more round out this home! All information obtained from Seller and public records.
Home Details
Home Type
- Single Family
Est. Annual Taxes
- $4,002
Year Built
- Built in 2015
Lot Details
- 0.33 Acre Lot
- Chain Link Fence
HOA Fees
- $10 Monthly HOA Fees
Home Design
- Asphalt Shingled Roof
- Vinyl Siding
Interior Spaces
- 2,211 Sq Ft Home
- 2-Story Property
- 1 Fireplace
Kitchen
- Stove
- Microwave
- Dishwasher
Bedrooms and Bathrooms
- 4 Bedrooms
Parking
- 3 Car Attached Garage
- Driveway
Utilities
- Forced Air Heating and Cooling System
Community Details
- Vic Mitchell Association
Listing and Financial Details
- Assessor Parcel Number 1102430001
Ownership History
Purchase Details
Home Financials for this Owner
Home Financials are based on the most recent Mortgage that was taken out on this home.Purchase Details
Similar Homes in Dallas Center, IA
Home Values in the Area
Average Home Value in this Area
Purchase History
| Date | Type | Sale Price | Title Company |
|---|---|---|---|
| Warranty Deed | $330,000 | None Available | |
| Warranty Deed | $54,000 | None Available |
Mortgage History
| Date | Status | Loan Amount | Loan Type |
|---|---|---|---|
| Open | $313,500 | New Conventional |
Property History
| Date | Event | Price | Change | Sq Ft Price |
|---|---|---|---|---|
| 08/19/2021 08/19/21 | Sold | $333,000 | -1.3% | $151 / Sq Ft |
| 08/16/2021 08/16/21 | Pending | -- | -- | -- |
| 06/28/2021 06/28/21 | Price Changed | $337,500 | -1.5% | $153 / Sq Ft |
| 05/18/2021 05/18/21 | For Sale | $342,500 | +21.0% | $155 / Sq Ft |
| 08/09/2016 08/09/16 | Sold | $283,000 | -2.4% | $128 / Sq Ft |
| 07/30/2016 07/30/16 | Pending | -- | -- | -- |
| 08/06/2015 08/06/15 | For Sale | $289,900 | -- | $131 / Sq Ft |
Tax History Compared to Growth
Tax History
| Year | Tax Paid | Tax Assessment Tax Assessment Total Assessment is a certain percentage of the fair market value that is determined by local assessors to be the total taxable value of land and additions on the property. | Land | Improvement |
|---|---|---|---|---|
| 2024 | $5,732 | $344,830 | $65,000 | $279,830 |
| 2023 | $5,732 | $307,250 | $55,000 | $252,250 |
| 2022 | $4,056 | $302,020 | $55,000 | $247,020 |
| 2021 | $4,056 | $208,400 | $55,000 | $153,400 |
| 2020 | $4,002 | $205,400 | $55,000 | $150,400 |
| 2019 | $4,120 | $280,400 | $55,000 | $225,400 |
| 2018 | $4,120 | $276,550 | $55,000 | $221,550 |
| 2017 | $4,386 | $276,550 | $55,000 | $221,550 |
| 2016 | $0 | $130,000 | $55,000 | $75,000 |
Agents Affiliated with this Home
-
Andrew Kohles

Seller's Agent in 2021
Andrew Kohles
RE/MAX
(515) 681-1717
1 in this area
174 Total Sales
-
Kelly Musgrove

Buyer's Agent in 2021
Kelly Musgrove
LPT Realty, LLC
(515) 554-8016
2 in this area
150 Total Sales
-
Victor Mitchell
V
Seller's Agent in 2016
Victor Mitchell
LPT Realty, LLC
(515) 249-0113
4 Total Sales
-
William Dudek
W
Seller Co-Listing Agent in 2016
William Dudek
LPT Realty, LLC
(515) 360-5305
25 Total Sales
Map
Source: Des Moines Area Association of REALTORS®
MLS Number: 629329
APN: 11-02-430-001
- 603 Elm Ct
- Winslow Plan at Lyn Crest Estates
- St. Cloud Plan at Lyn Crest Estates
- Cypress Plan at Lyn Crest Estates
- Carlton II Plan at Lyn Crest Estates
- Aster | Ranch Plan at Lyn Crest Estates
- 604 Birch St
- 203 11th St
- 707 Hatton Ave
- 1704 Maple St
- 207 Kellogg Ave
- 102 Kellogg Ave
- Tbd Midland Trail
- 22803 Quinlan Ave
- 10 Patriot Dr
- 22999 Raccoon Rd
- 24697 N Ave
- 15 N Star Ln
- 24 N Star Ln
- 19 N Star Ln






