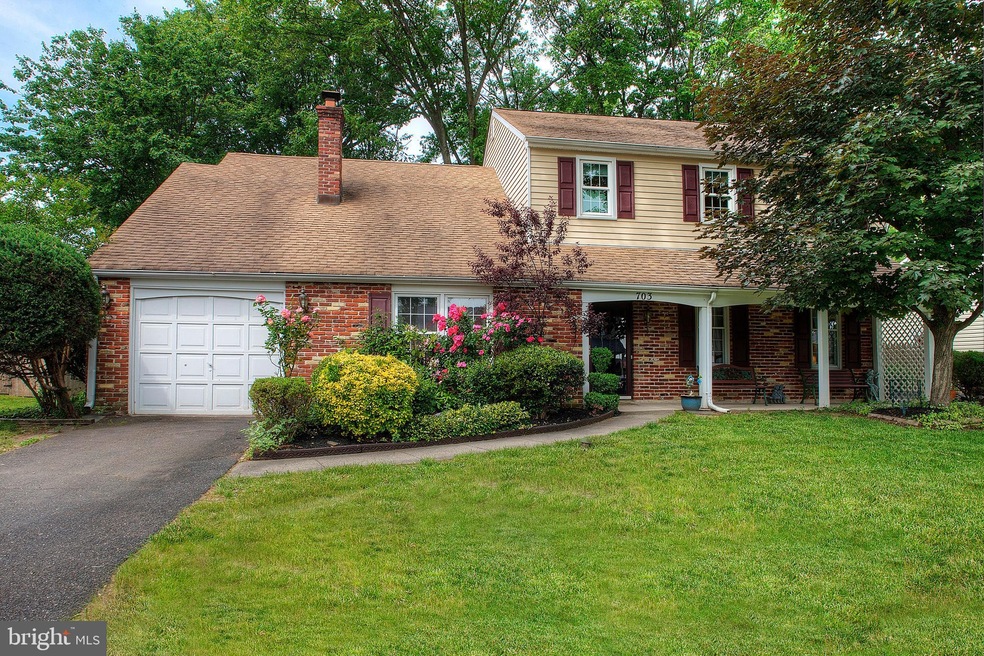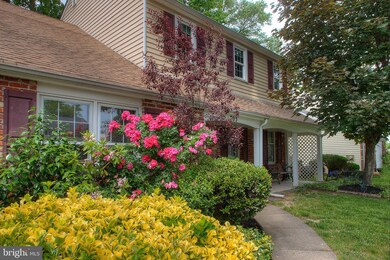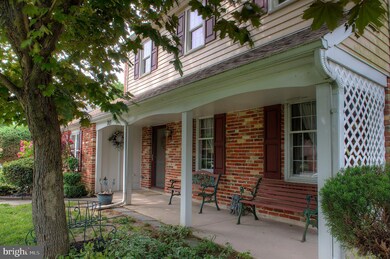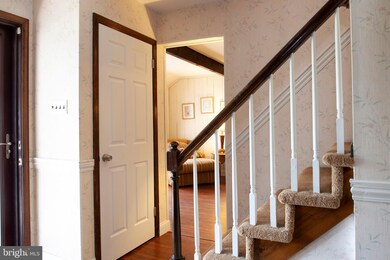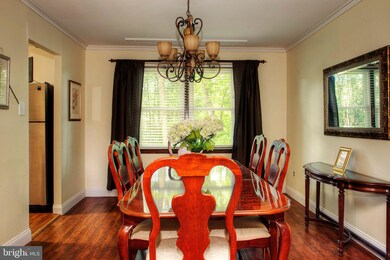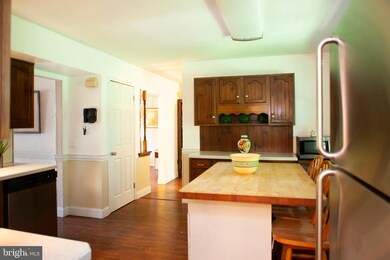
703 Fairbridge Dr Fairless Hills, PA 19030
Highlights
- Colonial Architecture
- Garden View
- Sun or Florida Room
- Traditional Floor Plan
- Attic
- No HOA
About This Home
As of September 2020Welcome to 703 Fairbridge Drive - a charming colonial nestled in the Fairbridge section of Fairless Hills. This home has been lovingly maintained and expanded. The welcoming covered front porch is the perfect place to enjoy your morning coffee, read the paper, or relax and converse with the neighbors. The first floor boasts laminate hardwood floors, warm paint colors, and plenty of natural light. The traditional layout offers both a formal living room and dining room, comfortable family room with wood burning fireplace, built-in shelving, ceiling fan and beamed ceiling, an eat-in kitchen with stainless appliances, main floor laundry and powder room. Additionally there is a three-season room off the rear of the home as well as a bonus space from the transformed garage, which lends itself to be used as an office, rec room, game room, play room, or a combination thereof. Upstairs you will find the large master bedroom with double closet and full bathroom. Attached to the master bedroom is a large attic perfect for storage, as well as steps to further floored attic / storage space. There are three other generously sized bedrooms and a nicely appointed hall bath, which complete the second level. Finally, a lovely back yard with patio and shed. Convenient to shopping, dining, entertainment and a hop, skip & jump to major commuter routes. Property is an estate and is being sold in as-is condition.
Last Agent to Sell the Property
Kurfiss Sotheby's International Realty License #RS226406L Listed on: 06/12/2020
Home Details
Home Type
- Single Family
Est. Annual Taxes
- $7,623
Year Built
- Built in 1978
Lot Details
- 0.28 Acre Lot
- Lot Dimensions are 75.00 x 110.00
- Level Lot
- Open Lot
- Back and Front Yard
- Property is in good condition
- Property is zoned R2
Parking
- Driveway
Home Design
- Colonial Architecture
- Traditional Architecture
- Slab Foundation
- Asphalt Roof
- Aluminum Siding
- Brick Front
Interior Spaces
- 2,542 Sq Ft Home
- Property has 2 Levels
- Traditional Floor Plan
- Crown Molding
- Wainscoting
- Ceiling Fan
- Wood Burning Fireplace
- Brick Fireplace
- Replacement Windows
- Vinyl Clad Windows
- Window Treatments
- Wood Frame Window
- Window Screens
- Family Room
- Living Room
- Dining Room
- Den
- Sun or Florida Room
- Garden Views
- Attic Fan
- Fire and Smoke Detector
Kitchen
- Eat-In Kitchen
- Electric Oven or Range
- <<selfCleaningOvenToken>>
- <<microwave>>
- Stainless Steel Appliances
Flooring
- Carpet
- Laminate
Bedrooms and Bathrooms
- 4 Bedrooms
- En-Suite Primary Bedroom
- En-Suite Bathroom
Laundry
- Laundry Room
- Laundry on main level
- Electric Dryer
- Washer
Outdoor Features
- Patio
- Storage Shed
- Porch
Location
- Suburban Location
Schools
- Harry Truman High School
Utilities
- Forced Air Heating and Cooling System
- 200+ Amp Service
- Electric Water Heater
- Cable TV Available
Community Details
- No Home Owners Association
- Fairbridge Subdivision
Listing and Financial Details
- Tax Lot 042
- Assessor Parcel Number 05-045-042
Ownership History
Purchase Details
Home Financials for this Owner
Home Financials are based on the most recent Mortgage that was taken out on this home.Purchase Details
Similar Homes in the area
Home Values in the Area
Average Home Value in this Area
Purchase History
| Date | Type | Sale Price | Title Company |
|---|---|---|---|
| Deed | $310,000 | Golden Title Agency Llc | |
| Quit Claim Deed | -- | -- |
Mortgage History
| Date | Status | Loan Amount | Loan Type |
|---|---|---|---|
| Open | $293,750 | New Conventional |
Property History
| Date | Event | Price | Change | Sq Ft Price |
|---|---|---|---|---|
| 09/15/2020 09/15/20 | Sold | $310,000 | -5.8% | $122 / Sq Ft |
| 07/27/2020 07/27/20 | Pending | -- | -- | -- |
| 07/09/2020 07/09/20 | Price Changed | $329,000 | 0.0% | $129 / Sq Ft |
| 07/09/2020 07/09/20 | For Sale | $329,000 | +6.1% | $129 / Sq Ft |
| 06/27/2020 06/27/20 | Off Market | $310,000 | -- | -- |
| 06/12/2020 06/12/20 | For Sale | $342,000 | 0.0% | $135 / Sq Ft |
| 06/08/2020 06/08/20 | Price Changed | $342,000 | -- | $135 / Sq Ft |
Tax History Compared to Growth
Tax History
| Year | Tax Paid | Tax Assessment Tax Assessment Total Assessment is a certain percentage of the fair market value that is determined by local assessors to be the total taxable value of land and additions on the property. | Land | Improvement |
|---|---|---|---|---|
| 2024 | $7,680 | $28,280 | $5,160 | $23,120 |
| 2023 | $7,623 | $28,280 | $5,160 | $23,120 |
| 2022 | $7,623 | $28,280 | $5,160 | $23,120 |
| 2021 | $7,623 | $28,280 | $5,160 | $23,120 |
| 2020 | $7,623 | $28,280 | $5,160 | $23,120 |
| 2019 | $7,595 | $28,280 | $5,160 | $23,120 |
| 2018 | $7,473 | $28,280 | $5,160 | $23,120 |
| 2017 | $7,359 | $28,280 | $5,160 | $23,120 |
| 2016 | $7,359 | $28,280 | $5,160 | $23,120 |
| 2015 | $5,433 | $28,280 | $5,160 | $23,120 |
| 2014 | $5,433 | $28,280 | $5,160 | $23,120 |
Agents Affiliated with this Home
-
Beth Danese

Seller's Agent in 2020
Beth Danese
Kurfiss Sotheby's International Realty
(215) 208-6549
67 Total Sales
-
Hannah Cutler

Buyer's Agent in 2020
Hannah Cutler
BHHS Fox & Roach
(215) 341-6140
18 Total Sales
Map
Source: Bright MLS
MLS Number: PABU497956
APN: 05-045-042
- 516 S Olds Blvd
- 518 Ehret Rd
- 527 Nel Dr
- 9 Mulberry Ln
- 414 Holly Dr
- 632 Auburn Rd Unit E
- 19 Holly Dr
- 722 Auburn Rd Unit EII
- 657 S Queen Anne Dr
- 724 Auburn Rd
- 54 Apricot Ln
- 672 Austin Dr
- 39 Village Ln
- 11 Kennedy Dr
- 68 Harrison Dr
- 49 Mistletoe Ln
- 109 Birch Dr
- 59 Harrison Dr
- 712 Austin Dr
- 62 Harrison Dr
