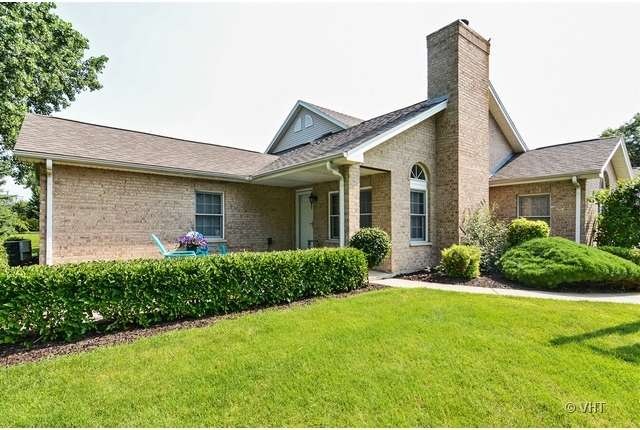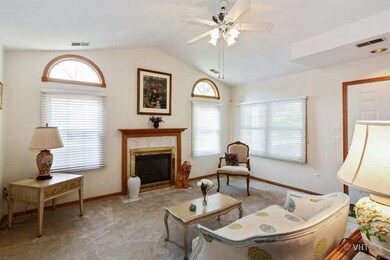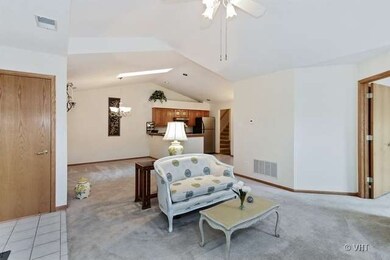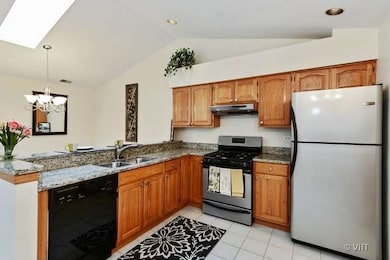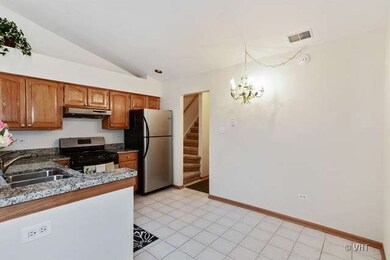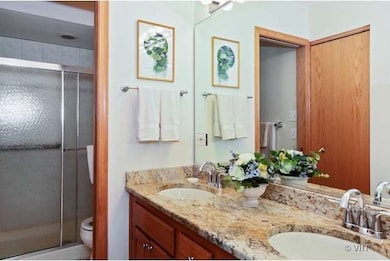
703 Feldner Ct Palos Heights, IL 60463
Westgate Valley NeighborhoodEstimated Value: $329,954 - $376,000
Highlights
- Water Views
- Landscaped Professionally
- Pond
- Senior Community
- Property is near a park
- Vaulted Ceiling
About This Home
As of October 2014RANCH TOWNHOME IN EXCELLENT CONDITION.LOCATION!LOCATION!WALK TO STORES,SHOPPING,POND&WALKING PATH.LOADED W/UPGRADES.NEW S/S RANGE&REFRIGERATOR.GRANITE COUNTERS IN EAT-IN KITCHEN&BATHS.VAULTED CEILINGS,3 DECORATIVE FANS,2 SKYLITES,2 WALK-IN CLOSETS.NEW CARPETING.LRG BONUS ROOM14X16 W/VAULTED CEILING&SKYLITE. PERFECFT FOR 3RD BEDROOM/DEN/FAMILY RM.BEAUTIFUL VIEW FROM PRIVATE PATIO OVERLOOKING BLOOMING SHRUBS&WOODED ARE
Last Agent to Sell the Property
@properties Christie's International Real Estate License #475134232 Listed on: 07/14/2014

Property Details
Home Type
- Condominium
Est. Annual Taxes
- $6,243
Year Built
- 1996
Lot Details
- End Unit
- Southern Exposure
- Landscaped Professionally
HOA Fees
- $235 per month
Parking
- Attached Garage
- Parking Available
- Garage Transmitter
- Garage Door Opener
- Driveway
- Visitor Parking
- Parking Included in Price
- Garage Is Owned
- Unassigned Parking
Home Design
- Brick Exterior Construction
- Slab Foundation
- Asphalt Shingled Roof
Interior Spaces
- Vaulted Ceiling
- Skylights
- Wood Burning Fireplace
- Includes Fireplace Accessories
- Gas Log Fireplace
- Bonus Room
- Water Views
Kitchen
- Breakfast Bar
- Oven or Range
- Dishwasher
- Disposal
Bedrooms and Bathrooms
- Main Floor Bedroom
- Primary Bathroom is a Full Bathroom
- Bathroom on Main Level
- Separate Shower
Laundry
- Laundry on main level
- Dryer
- Washer
Home Security
Outdoor Features
- Pond
- Patio
Location
- Property is near a park
- Property is near a bus stop
Utilities
- Central Air
- Heating System Uses Gas
- Lake Michigan Water
- Cable TV Available
Community Details
Pet Policy
- Pets Allowed
Additional Features
- Senior Community
- Common Area
- Storm Screens
Ownership History
Purchase Details
Home Financials for this Owner
Home Financials are based on the most recent Mortgage that was taken out on this home.Purchase Details
Purchase Details
Similar Homes in the area
Home Values in the Area
Average Home Value in this Area
Purchase History
| Date | Buyer | Sale Price | Title Company |
|---|---|---|---|
| Goodnough Linda S | $210,000 | First American Title | |
| Shaw Edward J | -- | -- | |
| Edward J Shaw Declaration Of Trust | $179,500 | -- |
Property History
| Date | Event | Price | Change | Sq Ft Price |
|---|---|---|---|---|
| 10/17/2014 10/17/14 | Sold | $210,000 | -4.5% | $135 / Sq Ft |
| 09/23/2014 09/23/14 | Pending | -- | -- | -- |
| 07/14/2014 07/14/14 | For Sale | $220,000 | -- | $141 / Sq Ft |
Tax History Compared to Growth
Tax History
| Year | Tax Paid | Tax Assessment Tax Assessment Total Assessment is a certain percentage of the fair market value that is determined by local assessors to be the total taxable value of land and additions on the property. | Land | Improvement |
|---|---|---|---|---|
| 2024 | $6,243 | $30,000 | $2,833 | $27,167 |
| 2023 | $6,243 | $30,000 | $2,833 | $27,167 |
| 2022 | $6,243 | $23,446 | $2,479 | $20,967 |
| 2021 | $6,016 | $23,444 | $2,478 | $20,966 |
| 2020 | $6,041 | $23,444 | $2,478 | $20,966 |
| 2019 | $5,195 | $21,854 | $2,266 | $19,588 |
| 2018 | $4,915 | $21,854 | $2,266 | $19,588 |
| 2017 | $4,945 | $21,854 | $2,266 | $19,588 |
| 2016 | $4,128 | $16,845 | $1,912 | $14,933 |
| 2015 | $4,374 | $18,094 | $1,912 | $16,182 |
| 2014 | $5,896 | $18,875 | $1,912 | $16,963 |
| 2013 | $6,076 | $21,015 | $1,912 | $19,103 |
Agents Affiliated with this Home
-
Deborah Barry

Seller's Agent in 2014
Deborah Barry
@ Properties
(708) 699-9341
2 in this area
47 Total Sales
-
August Olivo
A
Buyer's Agent in 2014
August Olivo
Village Realty, Inc.
(708) 460-3021
18 Total Sales
Map
Source: Midwest Real Estate Data (MRED)
MLS Number: MRD08672555
APN: 24-31-201-089-0000
- 12650 W Navajo Dr
- 13001 S Westgate Dr
- 6709 W Menominee Pkwy
- 12412 S Nagle Ave
- 6231 W 125th St
- 12901 S 70th Ct
- 6850 W 131st St
- 6949 W Park Lane Dr
- 6401 W 123rd St
- 12607 S Meade Ave
- 12732 S Austin Ave
- 12217 S 68th Ct
- 12506 S Austin Ave
- 6189 Princeton Ln
- 2106 Medinah Ct Unit B
- 23 Sorrento Dr Unit 23
- 13017 S Seneca Rd
- 7235 W Kiowa Ln
- 33 Spyglass Cir Unit 33
- 12857 S Austin Ave
- 703 Feldner Ct
- 704 Feldner Ct
- 604 Feldner Ct
- 702 Feldner Ct
- 701 Feldner Ct
- 701 Feldner Ct Unit A
- 601 Feldner Ct
- 603 Feldner Ct
- 602 Feldner Ct
- 504 Feldner Ct
- 501 Feldner Ct Unit 501
- 201 Feldner Ct
- 502 Feldner Ct
- 503 Feldner Ct
- 302 Feldner Ct
- 6597 W 127th St
- 301 Feldner Ct
- 202 Feldner Ct
- 402 Feldner Ct
- 204 Feldner Ct
