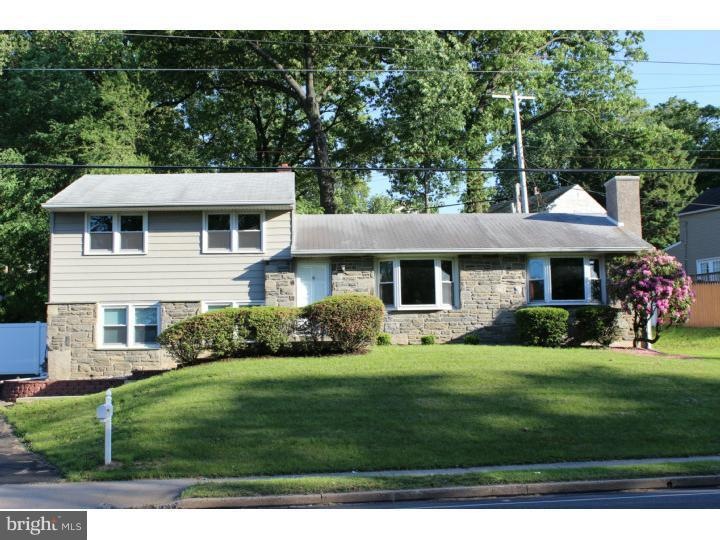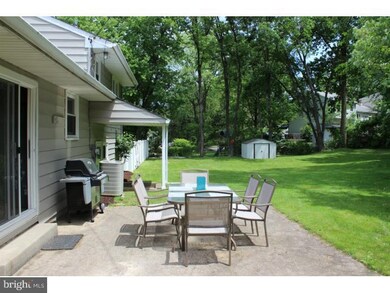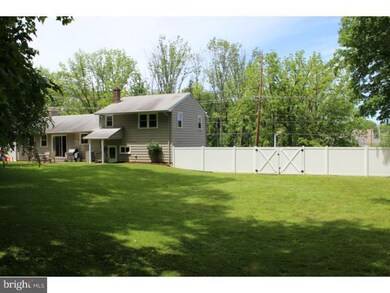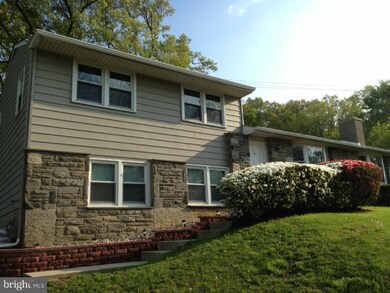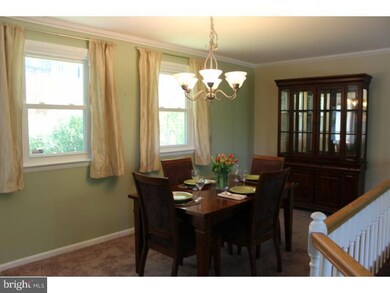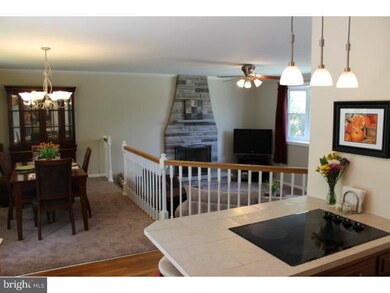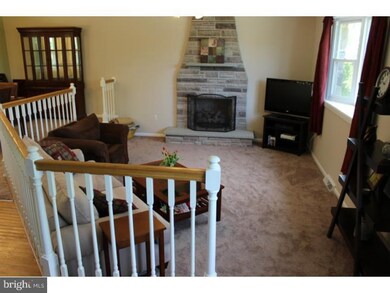
703 Fitzwatertown Rd Willow Grove, PA 19090
Highlights
- 0.42 Acre Lot
- Colonial Architecture
- Attic
- Upper Moreland Intermediate School Rated A-
- Wood Flooring
- No HOA
About This Home
As of October 2018This updated and renovated, Stone Front, Single, Split-Level home has much to offer!!! Extra Large driveway, almost 1/2 acre lot, 3 bedrooms and 2 full baths! Move right in, nothing to do but unpack your bags! Sunken Living room w/ stone, floor to ceiling gas FP that can be easily converted to wood burning. Open floor-plan---Kitchen w/ peninsula cooktop and newer stainless steel appliances stone tiled backsplash. Dining room with sliders to concrete patio and huge fenced in yard. Large family room, full bath and laundry room complete the lower level. Possibility of an in-law suite w/ private entrance. Newer C/A, Windows and 6 Ft. tall Vinyl Privacy Fencing. Tons of storage including pull down floored attic. Close to shopping, restaurants and turnpike for ez commutes. Home has fabulous curb appeal!!! Updated inside and out!!!
Last Agent to Sell the Property
FAITH SILVER
Weichert Realtors Listed on: 05/29/2013
Home Details
Home Type
- Single Family
Est. Annual Taxes
- $4,812
Year Built
- Built in 1965
Lot Details
- 0.42 Acre Lot
- Back and Side Yard
- Property is zoned R3
Home Design
- Colonial Architecture
- Split Level Home
- Pitched Roof
- Shingle Roof
- Vinyl Siding
Interior Spaces
- 2,000 Sq Ft Home
- Stone Fireplace
- Gas Fireplace
- Family Room
- Living Room
- Dining Room
- Laundry on lower level
- Attic
Kitchen
- Eat-In Kitchen
- Built-In Range
- Dishwasher
Flooring
- Wood
- Wall to Wall Carpet
- Tile or Brick
- Vinyl
Bedrooms and Bathrooms
- 3 Bedrooms
- En-Suite Primary Bedroom
- In-Law or Guest Suite
- 2 Full Bathrooms
Parking
- 3 Open Parking Spaces
- 3 Parking Spaces
- Driveway
Outdoor Features
- Patio
Schools
- Upper Moreland Elementary And Middle School
- Upper Moreland High School
Utilities
- Forced Air Heating and Cooling System
- Heating System Uses Gas
- Natural Gas Water Heater
Community Details
- No Home Owners Association
Listing and Financial Details
- Tax Lot 097
- Assessor Parcel Number 59-00-07744-009
Ownership History
Purchase Details
Home Financials for this Owner
Home Financials are based on the most recent Mortgage that was taken out on this home.Purchase Details
Home Financials for this Owner
Home Financials are based on the most recent Mortgage that was taken out on this home.Purchase Details
Home Financials for this Owner
Home Financials are based on the most recent Mortgage that was taken out on this home.Purchase Details
Home Financials for this Owner
Home Financials are based on the most recent Mortgage that was taken out on this home.Similar Home in Willow Grove, PA
Home Values in the Area
Average Home Value in this Area
Purchase History
| Date | Type | Sale Price | Title Company |
|---|---|---|---|
| Deed | $305,000 | None Available | |
| Deed | $253,000 | None Available | |
| Interfamily Deed Transfer | -- | None Available | |
| Deed | $257,500 | Ta Title Insurance Co |
Mortgage History
| Date | Status | Loan Amount | Loan Type |
|---|---|---|---|
| Open | $297,000 | New Conventional | |
| Closed | $259,250 | New Conventional | |
| Previous Owner | $245,410 | New Conventional | |
| Previous Owner | $203,750 | No Value Available | |
| Previous Owner | $206,000 | No Value Available |
Property History
| Date | Event | Price | Change | Sq Ft Price |
|---|---|---|---|---|
| 10/31/2018 10/31/18 | Sold | $305,000 | +1.7% | $153 / Sq Ft |
| 09/24/2018 09/24/18 | Pending | -- | -- | -- |
| 09/20/2018 09/20/18 | For Sale | $300,000 | +18.6% | $150 / Sq Ft |
| 08/23/2013 08/23/13 | Sold | $253,000 | +1.4% | $127 / Sq Ft |
| 06/20/2013 06/20/13 | Pending | -- | -- | -- |
| 05/29/2013 05/29/13 | For Sale | $249,500 | -- | $125 / Sq Ft |
Tax History Compared to Growth
Tax History
| Year | Tax Paid | Tax Assessment Tax Assessment Total Assessment is a certain percentage of the fair market value that is determined by local assessors to be the total taxable value of land and additions on the property. | Land | Improvement |
|---|---|---|---|---|
| 2024 | $6,568 | $138,170 | $52,790 | $85,380 |
| 2023 | $6,295 | $138,170 | $52,790 | $85,380 |
| 2022 | $5,920 | $138,170 | $52,790 | $85,380 |
| 2021 | $5,841 | $138,170 | $52,790 | $85,380 |
| 2020 | $5,648 | $138,170 | $52,790 | $85,380 |
| 2019 | $5,524 | $138,170 | $52,790 | $85,380 |
| 2018 | $5,524 | $138,170 | $52,790 | $85,380 |
| 2017 | $5,277 | $138,170 | $52,790 | $85,380 |
| 2016 | $5,222 | $138,170 | $52,790 | $85,380 |
| 2015 | $4,957 | $138,170 | $52,790 | $85,380 |
| 2014 | $4,957 | $138,170 | $52,790 | $85,380 |
Agents Affiliated with this Home
-
Maureen Koebert
M
Seller's Agent in 2018
Maureen Koebert
Keller Williams Real Estate-Horsham
(215) 704-2192
27 Total Sales
-
Ilya Fish

Buyer's Agent in 2018
Ilya Fish
RE/MAX
(267) 287-1177
30 Total Sales
-
F
Seller's Agent in 2013
FAITH SILVER
Weichert Corporate
Map
Source: Bright MLS
MLS Number: 1003465526
APN: 59-00-07744-009
- 605 Lakevue Dr
- 810 Patterson Ave
- 1006 N York Rd Unit 15
- 885 N York Rd Unit 12C
- 229 Warren St
- 233 Fairhill St
- 626 Topsfield Rd
- 36 Woodhill Rd
- 705 Burbridge Rd
- 251 Lawnton Rd
- 324 Cameron Rd
- 515 N York Rd Unit 3-A
- 2160 Carlson Dr
- 1009 W Moreland Rd
- 240 Cowbell Rd
- 1948 Lukens Ave
- 348 Warren Rd
- 420 S York Rd Unit A152
- 1972 Coolidge Ave
- 1908 Fleming Ave
