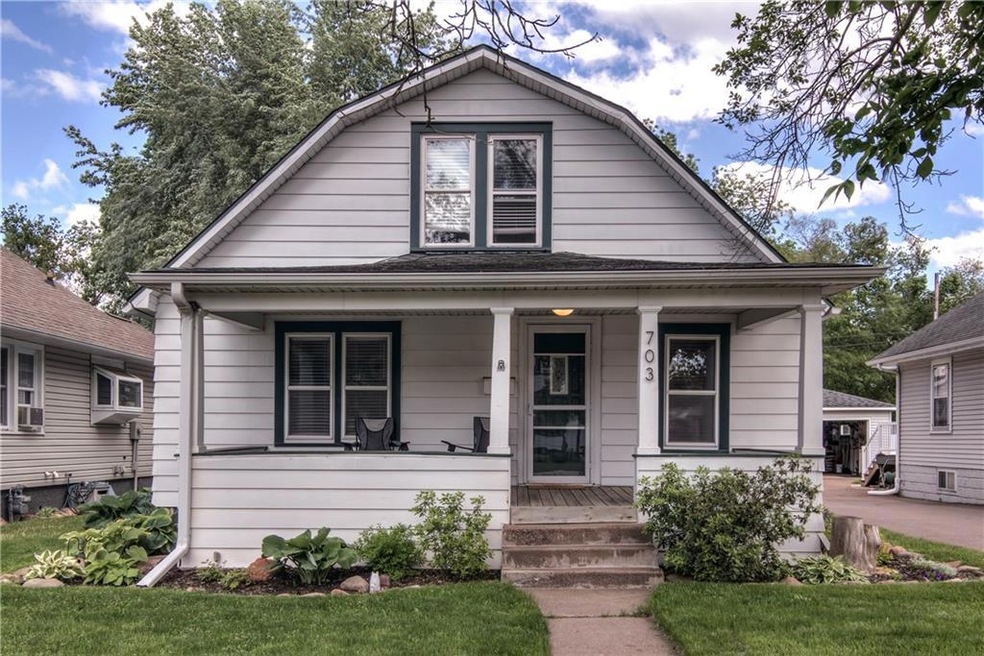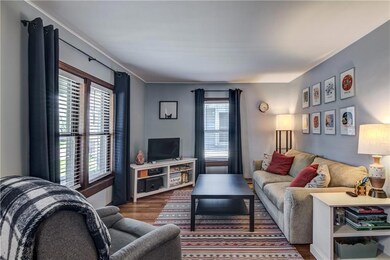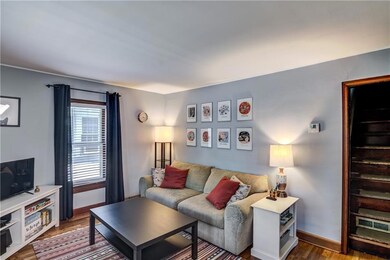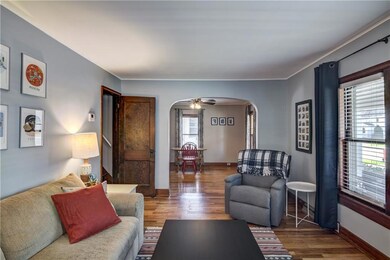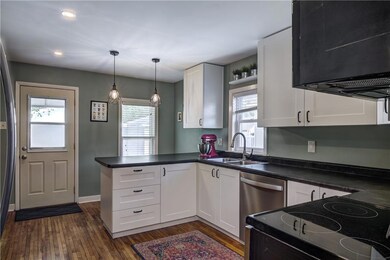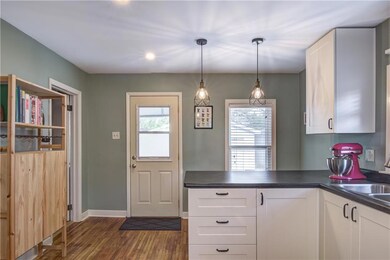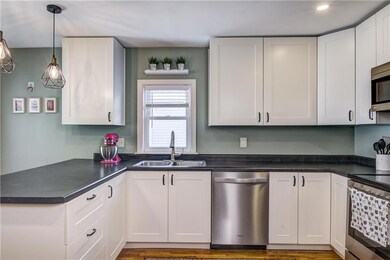
703 Fleming Ave Eau Claire, WI 54701
Eastside Hill NeighborhoodHighlights
- Deck
- No HOA
- Porch
- Memorial High School Rated A
- 2 Car Detached Garage
- Cooling Available
About This Home
As of September 2022This EAST-HILL home comfortably blends modern conveniences with historic charm! This unique home effortlessly flows, features charming built-ins, and boasts lots of natural light. Impressive living area with its arched walkways, charming wood accents, and beautiful, refinished hardwood floors that add plenty of style to the interior. Kitchen is fully remodeled to add a more modern feel with its white cabinets and stainless-steel appliances. The outside is pretty as a picture with it’s charming curb-appeal, lush landscaping, and 2 areas to take in your scenic surroundings while relaxing on your front porch or back deck. Other highlights include, a brand new 2 car garage, large master bedroom with newer carpet, updated bathroom, and a clean and well taken care of home that’s move in ready!
Home Details
Home Type
- Single Family
Est. Annual Taxes
- $2,089
Year Built
- Built in 1926
Lot Details
- 4,792 Sq Ft Lot
Parking
- 2 Car Detached Garage
- Driveway
Home Design
- Block Foundation
- Metal Siding
Interior Spaces
- 1,260 Sq Ft Home
- 1.5-Story Property
Kitchen
- Oven
- Range
- Microwave
- Dishwasher
Bedrooms and Bathrooms
- 3 Bedrooms
- 1 Full Bathroom
Laundry
- Dryer
- Washer
Basement
- Partial Basement
- Crawl Space
Outdoor Features
- Deck
- Open Patio
- Porch
Utilities
- Cooling Available
- Forced Air Heating System
- Electric Water Heater
Community Details
- No Home Owners Association
Listing and Financial Details
- Exclusions: Sellers Personal
- Assessor Parcel Number 221130301000
Ownership History
Purchase Details
Home Financials for this Owner
Home Financials are based on the most recent Mortgage that was taken out on this home.Purchase Details
Home Financials for this Owner
Home Financials are based on the most recent Mortgage that was taken out on this home.Similar Homes in Eau Claire, WI
Home Values in the Area
Average Home Value in this Area
Purchase History
| Date | Type | Sale Price | Title Company |
|---|---|---|---|
| Warranty Deed | $215,000 | -- | |
| Warranty Deed | $137,100 | None Available |
Mortgage History
| Date | Status | Loan Amount | Loan Type |
|---|---|---|---|
| Previous Owner | $123,300 | New Conventional |
Property History
| Date | Event | Price | Change | Sq Ft Price |
|---|---|---|---|---|
| 09/19/2022 09/19/22 | Sold | $215,000 | -2.2% | $171 / Sq Ft |
| 08/20/2022 08/20/22 | Pending | -- | -- | -- |
| 08/04/2022 08/04/22 | For Sale | $219,900 | +60.5% | $175 / Sq Ft |
| 05/31/2019 05/31/19 | Sold | $137,000 | -8.6% | $116 / Sq Ft |
| 05/01/2019 05/01/19 | Pending | -- | -- | -- |
| 04/10/2019 04/10/19 | For Sale | $149,900 | -- | $127 / Sq Ft |
Tax History Compared to Growth
Tax History
| Year | Tax Paid | Tax Assessment Tax Assessment Total Assessment is a certain percentage of the fair market value that is determined by local assessors to be the total taxable value of land and additions on the property. | Land | Improvement |
|---|---|---|---|---|
| 2024 | $3,146 | $164,100 | $18,200 | $145,900 |
| 2023 | $2,740 | $164,100 | $18,200 | $145,900 |
| 2022 | $2,296 | $141,800 | $18,200 | $123,600 |
| 2021 | $2,089 | $133,200 | $18,200 | $115,000 |
| 2020 | $2,160 | $110,600 | $18,500 | $92,100 |
| 2019 | $2,136 | $109,000 | $18,500 | $90,500 |
| 2018 | $2,296 | $109,000 | $18,500 | $90,500 |
| 2017 | $2,233 | $84,100 | $15,900 | $68,200 |
| 2016 | $2,425 | $84,100 | $15,900 | $68,200 |
| 2014 | -- | $84,100 | $15,900 | $68,200 |
| 2013 | -- | $84,100 | $15,900 | $68,200 |
Agents Affiliated with this Home
-
Andy Yakesh

Seller's Agent in 2022
Andy Yakesh
C21 Affiliated
(715) 225-4867
16 in this area
264 Total Sales
-
Joe Bade
J
Buyer's Agent in 2022
Joe Bade
Edina Realty, Inc. - Chippewa Valley
(715) 839-7653
1 in this area
70 Total Sales
-
Britany Anderson

Seller's Agent in 2019
Britany Anderson
Property Executives Realty
(715) 514-1616
3 in this area
176 Total Sales
Map
Source: Northwestern Wisconsin Multiple Listing Service
MLS Number: 1567418
APN: 13-0301
- 719 Fleming Ave
- 723 Huebsch Blvd
- 1104 Emery St
- 1125 Barland St
- 1037 Barland St Unit 1 & 2
- 1025 Barland St
- 1438 Emery St
- 712 Seaver St
- 1507 Main St
- 708 Jones St
- 708 Jones St Unit 1 & 1/2
- 862 E Grand Ave
- 517 Dodge St Unit 1 & 2
- 509 Earl St
- 710 Doty St
- 715 S Dewey St Unit 1 & 2
- 1508 Badger Ave
- 1520 Fairway St
- 1609 Highland Ave
- 1622 Main St
