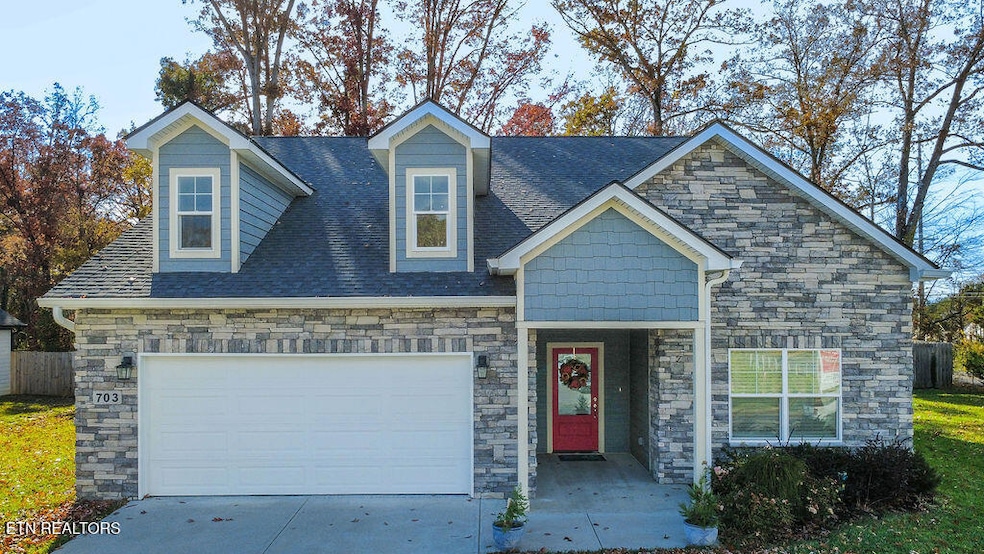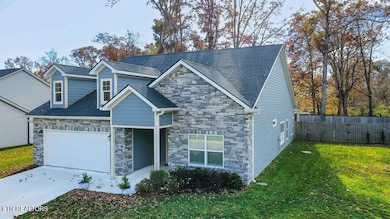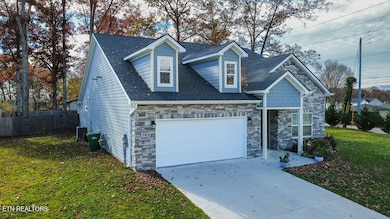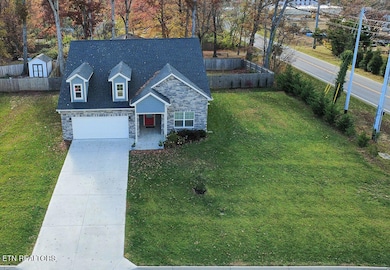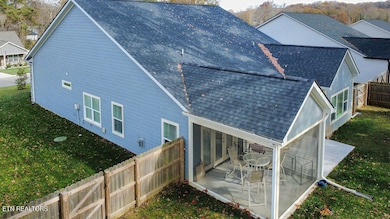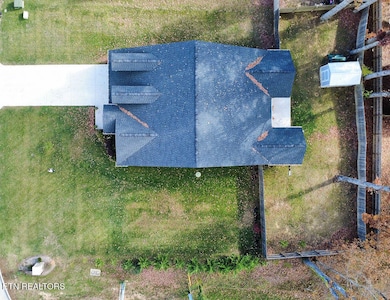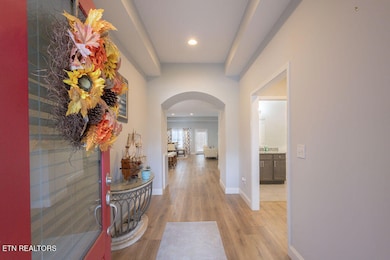703 Greenhead Ln Knoxville, TN 37924
Estimated payment $2,706/month
Highlights
- Countryside Views
- Wood Flooring
- Screened Porch
- Traditional Architecture
- Main Floor Primary Bedroom
- 2 Car Attached Garage
About This Home
Luxurious one-level living in the highly sought-after Hunters Woods Subdivision! This stunning home showcases exceptional craftsmanship and refined design, beginning with its elegant stone façade and LP Smart Siding—offering timeless curb appeal and low-maintenance living. Inside, sophisticated details abound, including trey ceilings in the foyer, kitchen, living room, and primary suite, along with designer pendant lighting, stainless steel appliances, and granite countertops in both the kitchen and baths. The thoughtful split-bedroom floor plan provides two guest rooms and a full bath at the front of the home, perfectly balanced by an open-concept kitchen and great room featuring a cozy gas fireplace. The spacious primary suite offers a spa-like retreat with a beautifully tiled shower and dual vanities. Additional upgrades include an epoxy-finished garage floor and a fully fenced backyard with a storage shed that conveys. Relax and unwind on the screened back porch with your morning coffee, or entertain guests on the extended patio overlooking the level, manicured yard. Convenient location off Strawberry Plains exit only 10 mins to downtown Knoxville and short drive to Sevierville or Morristown! A true blend of comfort, elegance, and everyday convenience—welcome home!
Open House Schedule
-
Sunday, November 23, 20252:00 to 4:00 pm11/23/2025 2:00:00 PM +00:0011/23/2025 4:00:00 PM +00:00Add to Calendar
Home Details
Home Type
- Single Family
Est. Annual Taxes
- $1,298
Year Built
- Built in 2022
Lot Details
- 0.29 Acre Lot
- Level Lot
HOA Fees
- $21 Monthly HOA Fees
Parking
- 2 Car Attached Garage
- Parking Available
- Garage Door Opener
Home Design
- Traditional Architecture
- Slab Foundation
- Frame Construction
- Stone Siding
Interior Spaces
- 2,112 Sq Ft Home
- Tray Ceiling
- Pendant Lighting
- Gas Log Fireplace
- Combination Kitchen and Dining Room
- Screened Porch
- Storage
- Countryside Views
- Fire and Smoke Detector
Kitchen
- Eat-In Kitchen
- Range
- Microwave
- Dishwasher
- Kitchen Island
Flooring
- Wood
- Tile
Bedrooms and Bathrooms
- 3 Bedrooms
- Primary Bedroom on Main
- Split Bedroom Floorplan
- Walk-In Closet
- 2 Full Bathrooms
- Walk-in Shower
Laundry
- Laundry Room
- Washer and Dryer Hookup
Outdoor Features
- Patio
- Outdoor Storage
Utilities
- Central Heating and Cooling System
- Tankless Water Heater
Community Details
- Hunters Woods Subdivision Phase 1
- Mandatory home owners association
Listing and Financial Details
- Assessor Parcel Number 073HB001
Map
Home Values in the Area
Average Home Value in this Area
Tax History
| Year | Tax Paid | Tax Assessment Tax Assessment Total Assessment is a certain percentage of the fair market value that is determined by local assessors to be the total taxable value of land and additions on the property. | Land | Improvement |
|---|---|---|---|---|
| 2025 | $1,298 | $83,525 | $0 | $0 |
| 2024 | $1,298 | $83,525 | $0 | $0 |
| 2023 | $1,567 | $100,825 | $0 | $0 |
| 2022 | $109 | $7,000 | $0 | $0 |
Property History
| Date | Event | Price | List to Sale | Price per Sq Ft | Prior Sale |
|---|---|---|---|---|---|
| 11/12/2025 11/12/25 | For Sale | $489,000 | +20.8% | $232 / Sq Ft | |
| 10/31/2022 10/31/22 | Sold | $404,669 | 0.0% | $206 / Sq Ft | View Prior Sale |
| 10/31/2022 10/31/22 | Sold | $404,669 | +1.2% | $206 / Sq Ft | View Prior Sale |
| 07/25/2022 07/25/22 | For Sale | $399,875 | 0.0% | $204 / Sq Ft | |
| 07/24/2022 07/24/22 | Pending | -- | -- | -- | |
| 07/24/2022 07/24/22 | For Sale | $399,875 | -- | $204 / Sq Ft | |
| 07/24/2022 07/24/22 | Pending | -- | -- | -- |
Purchase History
| Date | Type | Sale Price | Title Company |
|---|---|---|---|
| Warranty Deed | $404,669 | Foothills Title |
Mortgage History
| Date | Status | Loan Amount | Loan Type |
|---|---|---|---|
| Open | $320,000 | New Conventional |
Source: East Tennessee REALTORS® MLS
MLS Number: 1321594
APN: 073HB-001
- 7612 Drake Ln
- 7618 Drake Ln
- 737 Wooddale Church Rd
- 420 Brakebill Rd
- 853 Berry Basket Dr
- 7307 Hackberry Branch Way
- 7337 Hackberry Branch Way
- 7343 Hackberry Branch Way
- 7325 Hackberry Branch Way
- 7313 Hackberry Branch Way
- 7331 Hackberry Branch Way
- 821 Berry Basket Dr
- 7637 Mcmillan Rd
- 7387 Sun Blossom Ln Unit 100
- The Ellis Plan at Strawberry Hills
- The Avery Plan at Strawberry Hills
- The Sutton Plan at Strawberry Hills
- The Witten Plan at Strawberry Hills
- The Peerless Plan at Strawberry Hills
- The Juniper Plan at Strawberry Hills
- 1763 Strawberry Meadows Way
- 6318 Sky Song Ln
- 1324 Jackson Ridge Ln
- 1016 Carter Ridge Dr
- 1409 Coesta Cir
- 4714 Willow Bluff Cir
- 609 S Carter School Rd
- 5809 Holston Dr
- 9407 Cornflower Ln
- 8119 Cambridge Reserve Dr
- 2539 Legg Ln
- 2541 Legg Ln
- 4265 Asheville Hwy
- 235 Carta Rd
- 4401 Strawberry Plains Pike
- 5570 Swallow Tail Ln
- 2827 Red Ellis Ln
- 3821 Selma Ave
- 2921 Billings Way
- 7005 Washington Pike Unit A
