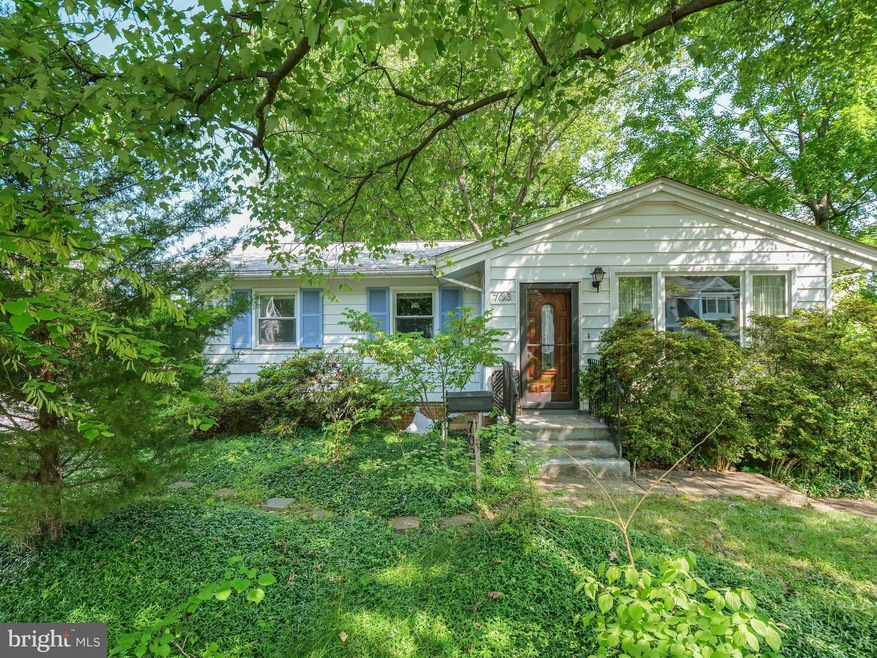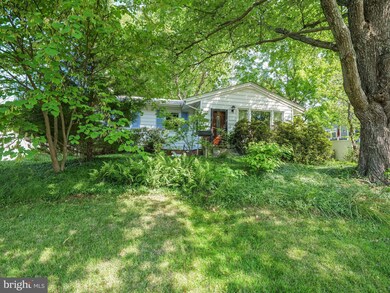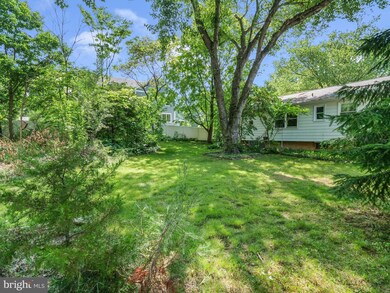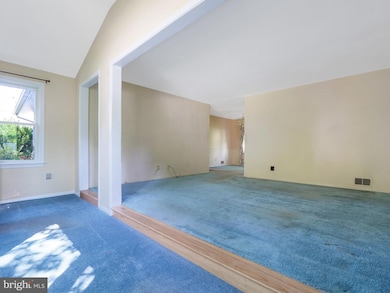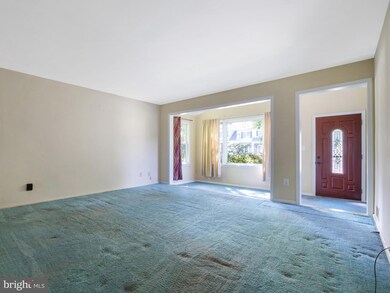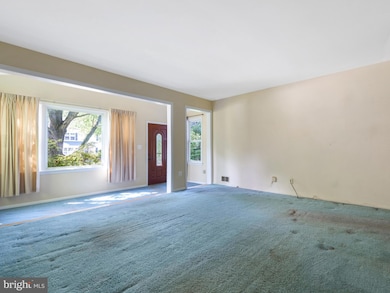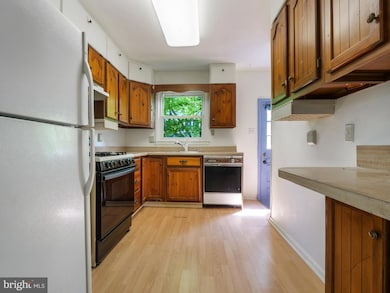
703 Kingsley Rd SW Vienna, VA 22180
Highlights
- Traditional Floor Plan
- Raised Ranch Architecture
- No HOA
- Marshall Road Elementary School Rated A-
- Main Floor Bedroom
- Workshop
About This Home
As of July 2023Opportunity knocks! This sunny single family fixer-upper in the heart of Vienna is just a couple of minutes (walking distance) away from the metro. Three bedrooms on the main level, a bright living room, and adjoining dining room just need to be spruced up with fresh paint and new flooring. Adorable and totally functional kitchen! Lower level features a spacious family room with cozy wood burning fireplace and so much storage space! This home could easily be fixed up! Fix it up, add an addition, or build your Vienna dream home! This location is fabulous- Minutes to I-66 and the fun and excitement of downtown Vienna. Enjoy shops, dining, parks, and nature trails galore. Home is sold strictly "as is."
Last Agent to Sell the Property
RE/MAX Allegiance License #0225220167 Listed on: 06/09/2023

Last Buyer's Agent
Gitte Long
Redfin Corporation

Home Details
Home Type
- Single Family
Est. Annual Taxes
- $10,023
Year Built
- Built in 1958
Lot Details
- 10,505 Sq Ft Lot
- Property is zoned 904
Home Design
- Raised Ranch Architecture
- Brick Exterior Construction
Interior Spaces
- 1,026 Sq Ft Home
- Property has 2 Levels
- Traditional Floor Plan
- Wood Burning Fireplace
- Family Room
- Combination Dining and Living Room
- Workshop
- Storage Room
- Carpet
- Partially Finished Basement
- Basement Fills Entire Space Under The House
Bedrooms and Bathrooms
- 3 Main Level Bedrooms
- Bathtub with Shower
Parking
- 1 Parking Space
- 1 Driveway Space
- On-Street Parking
Schools
- Marshall Road Elementary School
- Thoreau Middle School
- Madison High School
Utilities
- Central Heating and Cooling System
- Natural Gas Water Heater
Community Details
- No Home Owners Association
- Vienna Woods Subdivision
Listing and Financial Details
- Tax Lot 12
- Assessor Parcel Number 0482 03K 0012
Similar Homes in the area
Home Values in the Area
Average Home Value in this Area
Property History
| Date | Event | Price | Change | Sq Ft Price |
|---|---|---|---|---|
| 07/16/2025 07/16/25 | For Sale | $950,000 | +17.3% | $633 / Sq Ft |
| 07/13/2023 07/13/23 | Sold | $810,000 | +1.3% | $789 / Sq Ft |
| 06/14/2023 06/14/23 | Pending | -- | -- | -- |
| 06/09/2023 06/09/23 | For Sale | $800,000 | -- | $780 / Sq Ft |
Tax History Compared to Growth
Tax History
| Year | Tax Paid | Tax Assessment Tax Assessment Total Assessment is a certain percentage of the fair market value that is determined by local assessors to be the total taxable value of land and additions on the property. | Land | Improvement |
|---|---|---|---|---|
| 2024 | $8,887 | $767,080 | $420,000 | $347,080 |
| 2023 | $8,387 | $743,240 | $400,000 | $343,240 |
| 2022 | $7,729 | $675,910 | $350,000 | $325,910 |
| 2021 | $7,365 | $627,580 | $340,000 | $287,580 |
| 2020 | $7,073 | $597,670 | $330,000 | $267,670 |
| 2019 | $6,902 | $583,190 | $330,000 | $253,190 |
| 2018 | $6,491 | $564,440 | $320,000 | $244,440 |
| 2017 | $6,276 | $540,600 | $310,000 | $230,600 |
| 2016 | $6,146 | $530,530 | $310,000 | $220,530 |
| 2015 | $5,697 | $510,480 | $310,000 | $200,480 |
| 2014 | $6,584 | $490,480 | $290,000 | $200,480 |
Agents Affiliated with this Home
-
G
Seller's Agent in 2025
Gitte Long
Redfin Corporation
-
Jessica Fauteux

Seller's Agent in 2023
Jessica Fauteux
RE/MAX
(703) 969-9665
1 in this area
186 Total Sales
Map
Source: Bright MLS
MLS Number: VAFX2131170
APN: 0482-03K-0012
- 806 Meadow Ln SW
- 1001 Pickett Place SW
- 923 Ware St SW
- 607 Truman Cir SW
- 719 Meadow Ln SW
- 917 Ware St SW
- 602 Tapawingo Rd SW
- 709 Meadow Ln SW
- 1013 Moorefield Hill Grove SW
- 1135 Moorefield Hill Ct SW
- 616 Gibson Cir SW
- 2725 Baronhurst Dr
- 732 Hunter Ct SW
- 506 Kingsley Rd SW
- 611 Gibson Dr SW
- 9480 Virginia Center Blvd Unit 329
- 9480 Virginia Center Blvd Unit 230
- 9480 Virginia Center Blvd Unit 327
- 9480 Virginia Center Blvd Unit 127
- 504 Kingsley Rd SW
