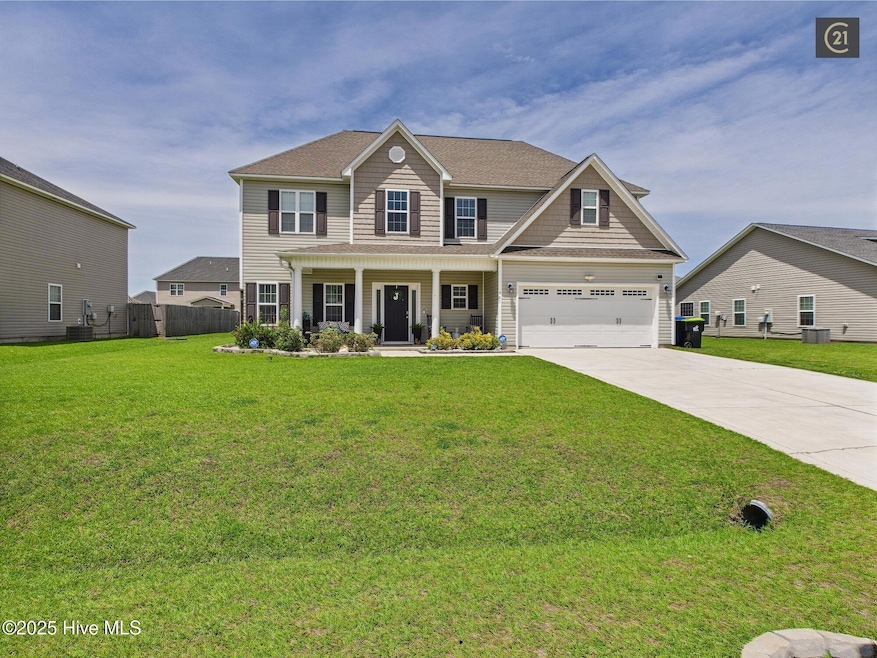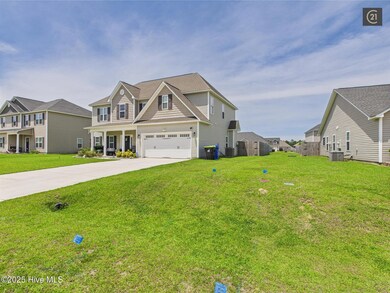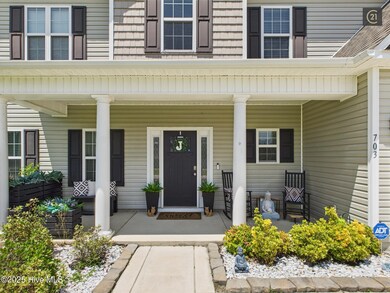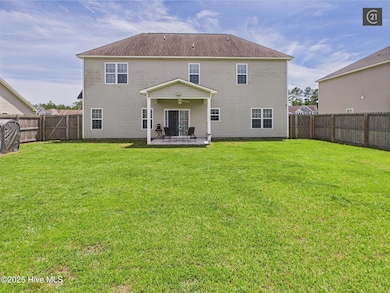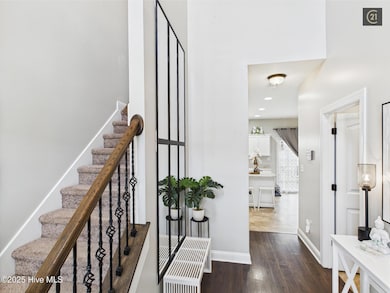703 Kiwi Stone Cir Jacksonville, NC 28546
Estimated payment $2,140/month
Highlights
- Clubhouse
- Mud Room
- Formal Dining Room
- 1 Fireplace
- Covered Patio or Porch
- Fenced Yard
About This Home
Come On HOME THIS HOME IS STUNNING!!. This immaculate 4 bedroom 2.5 bathroom home is truly a joy to call home! Located in the highly sough after Sterling Farms community-known for having one of the best community pools in Onslow County-this home offers comfort, style, and convenience without the burden on city taxes.As you drive up you are greeted with a welcoming covered front porch.Step inside and be greeted by a spacious, open concept layout perfect for both relaxing nd entertaining. The home is beautifully maintained and filled with natural light throughout. The kitchen features an island and flows effortlessly into the dining and living areas creating a warm and welcoming atmoshphere. Upstairs, you'll find generously sized bedrooms, including a serene primary suite complete with a walk-in closet and private bath.Step outside to enjoy the covered back patio overlooking the backyard- a perfect place to entertain guests. Don't miss your chance to own this stunning home in one of Jacksonvilles favorite neighborhoods! close to base and beaches.For information about our preferred lender and the incentives you may qualify for, please ask your agent to review the agent comments for additional details.
Home Details
Home Type
- Single Family
Est. Annual Taxes
- $1,996
Year Built
- Built in 2018
Lot Details
- 9,583 Sq Ft Lot
- Lot Dimensions are 77..8 x 125.3 x 77.8 x 121.5
- Fenced Yard
- Wood Fence
- Property is zoned R-10
HOA Fees
- $50 Monthly HOA Fees
Home Design
- Slab Foundation
- Wood Frame Construction
- Architectural Shingle Roof
- Aluminum Siding
- Vinyl Siding
- Stick Built Home
Interior Spaces
- 2,472 Sq Ft Home
- 2-Story Property
- 1 Fireplace
- Mud Room
- Formal Dining Room
Kitchen
- Dishwasher
- Kitchen Island
Bedrooms and Bathrooms
- 4 Bedrooms
Parking
- 2 Car Attached Garage
- Garage Door Opener
- Driveway
Outdoor Features
- Covered Patio or Porch
Schools
- Morton Elementary School
- Hunters Creek Middle School
- White Oak High School
Utilities
- Heat Pump System
- Electric Water Heater
Listing and Financial Details
- Assessor Parcel Number 1114m-105
Community Details
Overview
- Sterling Farms HOA, Phone Number (877) 252-3357
- Sterling Farms Subdivision
- Maintained Community
Amenities
- Clubhouse
Map
Home Values in the Area
Average Home Value in this Area
Tax History
| Year | Tax Paid | Tax Assessment Tax Assessment Total Assessment is a certain percentage of the fair market value that is determined by local assessors to be the total taxable value of land and additions on the property. | Land | Improvement |
|---|---|---|---|---|
| 2025 | $1,996 | $304,792 | $37,000 | $267,792 |
| 2024 | $1,996 | $304,792 | $37,000 | $267,792 |
| 2023 | $1,702 | $304,792 | $37,000 | $267,792 |
| 2022 | $1,702 | $304,792 | $37,000 | $267,792 |
| 2021 | $1,550 | $219,830 | $35,000 | $184,830 |
| 2020 | $1,550 | $219,830 | $35,000 | $184,830 |
| 2019 | $1,550 | $219,830 | $35,000 | $184,830 |
| 2018 | $247 | $35,000 | $35,000 | $0 |
Property History
| Date | Event | Price | List to Sale | Price per Sq Ft | Prior Sale |
|---|---|---|---|---|---|
| 11/12/2025 11/12/25 | For Sale | $362,000 | -0.8% | $148 / Sq Ft | |
| 06/01/2025 06/01/25 | For Sale | $365,000 | +7.5% | $148 / Sq Ft | |
| 09/13/2023 09/13/23 | Sold | $339,500 | 0.0% | $141 / Sq Ft | View Prior Sale |
| 07/25/2023 07/25/23 | Pending | -- | -- | -- | |
| 07/21/2023 07/21/23 | For Sale | $339,500 | +54.0% | $141 / Sq Ft | |
| 09/05/2018 09/05/18 | Sold | $220,500 | +0.5% | $92 / Sq Ft | View Prior Sale |
| 08/06/2018 08/06/18 | Pending | -- | -- | -- | |
| 02/13/2018 02/13/18 | For Sale | $219,500 | -- | $91 / Sq Ft |
Purchase History
| Date | Type | Sale Price | Title Company |
|---|---|---|---|
| Warranty Deed | -- | None Listed On Document | |
| Warranty Deed | $220,500 | None Available |
Mortgage History
| Date | Status | Loan Amount | Loan Type |
|---|---|---|---|
| Open | $346,799 | VA | |
| Previous Owner | $225,240 | VA |
Source: Hive MLS
MLS Number: 100510922
APN: 162621
- 156 Moonstone Ct
- 609 Carat Ct
- 500 Ivory Ct
- 207 Sunstone Ct
- 169 Moonstone Ct
- 110 Goldstone Ct
- 182 Moonstone Ct
- 118 Moonstone Ct
- 220 Emerald Ridge Rd
- 226 Silver Hills Dr
- 113 Moonstone Ct
- 221 Silver Hills Dr
- 209 Moonstone Ct
- 101 Barnhouse Rd
- 295 Brookstone Way
- 301 Brookstone Way
- 268 Brookstone Way
- 212 Winners Cir S
- 402 Johnson Ct
- 217 Winners Cir S
- 326 Aquamarine Cir
- 706 Kiwi Stone Cir
- 719 Kiwi Stone Cir
- 207 Riverstone Ct
- 259 Silver Hills Dr
- 239 Silver Hills Dr
- 301 Winners Cir S Unit Room 1
- 303 Running Rd
- 31 Victoria Rd
- 461 Worsley Way
- 259 Crossroads Store Dr
- 629 Indigo Johnston Dr
- 293 Crossroads Store Dr
- 504 Turpentine Trail
- 314 Old Snap Dragon Ct
- 103 Easy St
- 205 Verrazzano Ln
- 304 Otis Cove Ln
- 1252 Rocky Run Rd
- 303 Hidden Oaks Dr
