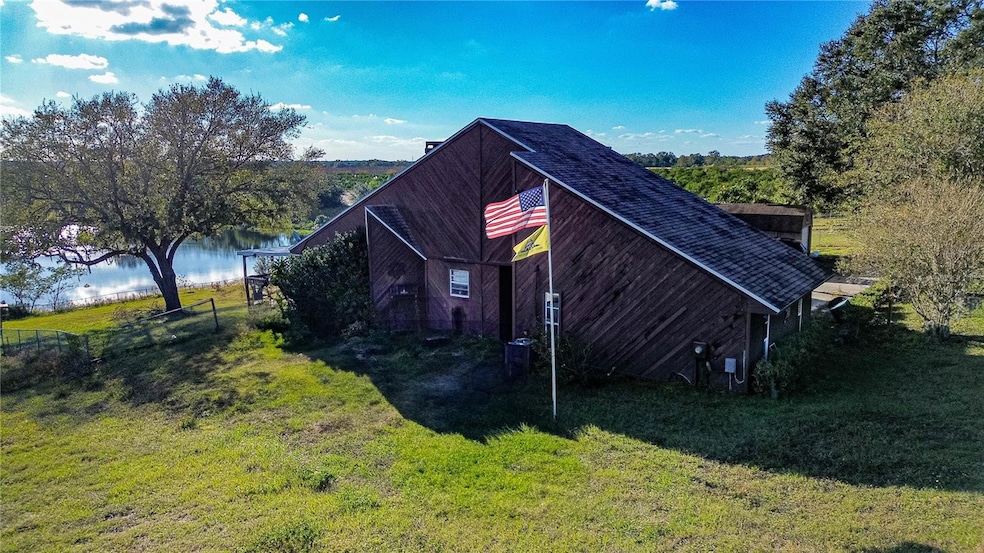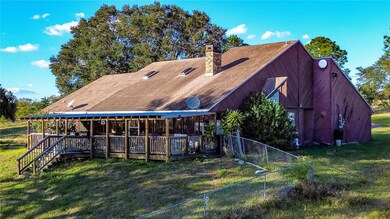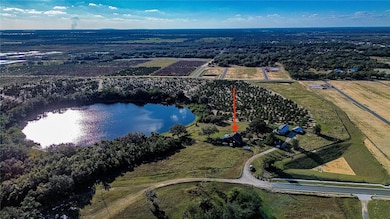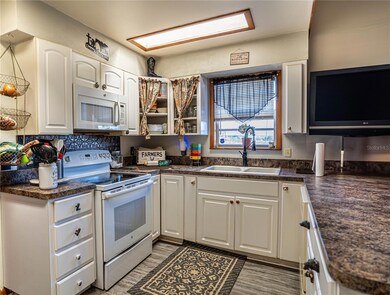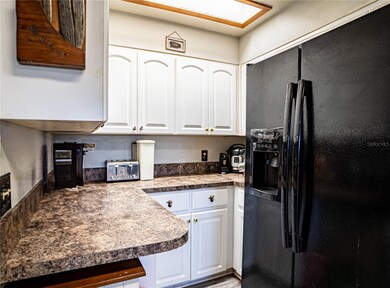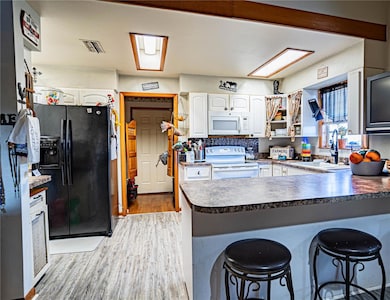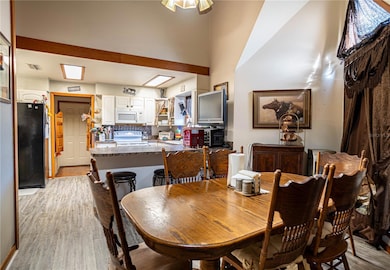
703 Lake Ada Blvd Dundee, FL 33838
Highlights
- Lake Front
- Open Floorplan
- Main Floor Primary Bedroom
- 0.93 Acre Lot
- Cathedral Ceiling
- Bonus Room
About This Home
As of March 2025Welcome to 703 Lake Ada Boulevard, a charming lakeside retreat in Dundee, FL! This delightful property offers serene views of beautiful Lake Ada, combined with unique and one-of-a-kind features, making it the perfect choice for a primary residence, vacation home, or investment property.
Inside, you’ll be greeted by stunning wood accent walls and trim, with beautiful vinyl flooring to match, adding a warm and inviting character to the home. The spacious living room is centered around a cozy fireplace, creating the perfect spot to relax on cooler evenings. Skylights bathe the interior in natural light, enhancing the home’s open and airy feel.
The home also boasts a fully fenced backyard, ideal for pets, outdoor entertaining, or creating your own private retreat. A spacious lanai offers a peaceful outdoor oasis to enjoy your morning coffee, host family gatherings, or simply relax and take in the spectacular sunsets over Lake Ada. Large windows throughout the home frame the tranquil lake views, seamlessly blending indoor and outdoor living.
A standout feature of this property is the detached one-car garage, complete with a workshop area, ideal for DIY projects, hobbies, or additional storage needs. The expansive lot provides plenty of room for gardening, outdoor activities, or future enhancements.
Situated in a quiet, well-maintained neighborhood, this property combines the serenity of lakefront living with convenient access to nearby amenities. Dundee’s charming downtown, local parks, shopping, dining, and major highways are just minutes away, making it easy to explore all that Central Florida has to offer.
Don’t miss this incredible opportunity to own a truly distinctive piece of paradise! Schedule your private showing today and discover the charm and potential of 703 Lake Ada Boulevard.
Last Agent to Sell the Property
KELLER WILLIAMS REALTY SMART 1 Brokerage Phone: 863-508-3000 License #3319175 Listed on: 12/06/2024

Home Details
Home Type
- Single Family
Est. Annual Taxes
- $1,781
Year Built
- Built in 1985
Lot Details
- 0.93 Acre Lot
- Lot Dimensions are 100x300
- Lake Front
- Southwest Facing Home
- Landscaped with Trees
- Property is zoned R-1A
Parking
- 1 Car Garage
- Workshop in Garage
- Garage Door Opener
Property Views
- Lake
- Woods
Home Design
- Slab Foundation
- Wood Frame Construction
- Shingle Roof
Interior Spaces
- 2,168 Sq Ft Home
- 2-Story Property
- Open Floorplan
- Cathedral Ceiling
- Ceiling Fan
- Wood Burning Fireplace
- Window Treatments
- French Doors
- Family Room
- Living Room
- Dining Room
- Den
- Bonus Room
- Laundry in unit
Kitchen
- Eat-In Kitchen
- Breakfast Bar
- Range
- Microwave
Flooring
- Carpet
- Ceramic Tile
- Vinyl
Bedrooms and Bathrooms
- 5 Bedrooms
- Primary Bedroom on Main
- Split Bedroom Floorplan
- Walk-In Closet
- 2 Full Bathrooms
Outdoor Features
- Access To Lake
- Patio
- Exterior Lighting
- Separate Outdoor Workshop
- Rear Porch
Utilities
- Central Heating and Cooling System
- Septic Tank
- Cable TV Available
Community Details
- No Home Owners Association
- Fla Highlands Co Sub Subdivision
Listing and Financial Details
- Visit Down Payment Resource Website
- Tax Lot 14
- Assessor Parcel Number 27-28-28-847020-000141
Ownership History
Purchase Details
Home Financials for this Owner
Home Financials are based on the most recent Mortgage that was taken out on this home.Purchase Details
Purchase Details
Home Financials for this Owner
Home Financials are based on the most recent Mortgage that was taken out on this home.Purchase Details
Home Financials for this Owner
Home Financials are based on the most recent Mortgage that was taken out on this home.Purchase Details
Home Financials for this Owner
Home Financials are based on the most recent Mortgage that was taken out on this home.Purchase Details
Purchase Details
Home Financials for this Owner
Home Financials are based on the most recent Mortgage that was taken out on this home.Purchase Details
Purchase Details
Home Financials for this Owner
Home Financials are based on the most recent Mortgage that was taken out on this home.Similar Homes in the area
Home Values in the Area
Average Home Value in this Area
Purchase History
| Date | Type | Sale Price | Title Company |
|---|---|---|---|
| Warranty Deed | $305,000 | Apex Title | |
| Warranty Deed | $305,000 | Apex Title | |
| Warranty Deed | -- | None Available | |
| Warranty Deed | -- | None Available | |
| Warranty Deed | $150,000 | Executive Title Ctrl Fl Inc | |
| Warranty Deed | $166,000 | Landsafe Title | |
| Trustee Deed | $80,000 | None Available | |
| Warranty Deed | $250,000 | Rels Title | |
| Warranty Deed | $250,000 | Rels Title Relocation | |
| Warranty Deed | $107,300 | -- |
Mortgage History
| Date | Status | Loan Amount | Loan Type |
|---|---|---|---|
| Open | $299,475 | FHA | |
| Closed | $299,475 | FHA | |
| Previous Owner | $54,000 | Credit Line Revolving | |
| Previous Owner | $45,066 | FHA | |
| Previous Owner | $184,815 | FHA | |
| Previous Owner | $174,704 | FHA | |
| Previous Owner | $156,000 | New Conventional | |
| Previous Owner | $50,000 | Unknown | |
| Previous Owner | $147,283 | FHA | |
| Previous Owner | $163,815 | No Value Available | |
| Previous Owner | $200,000 | No Value Available | |
| Previous Owner | $50,000 | Fannie Mae Freddie Mac | |
| Previous Owner | $30,000 | Credit Line Revolving | |
| Previous Owner | $106,000 | New Conventional | |
| Previous Owner | $85,840 | No Value Available |
Property History
| Date | Event | Price | Change | Sq Ft Price |
|---|---|---|---|---|
| 03/12/2025 03/12/25 | Sold | $305,000 | +3.4% | $141 / Sq Ft |
| 02/12/2025 02/12/25 | Pending | -- | -- | -- |
| 01/24/2025 01/24/25 | Price Changed | $295,000 | -15.7% | $136 / Sq Ft |
| 12/06/2024 12/06/24 | For Sale | $350,000 | +133.3% | $161 / Sq Ft |
| 05/26/2015 05/26/15 | Off Market | $150,000 | -- | -- |
| 09/16/2013 09/16/13 | Sold | $150,000 | +0.1% | $69 / Sq Ft |
| 06/19/2013 06/19/13 | Pending | -- | -- | -- |
| 06/12/2013 06/12/13 | For Sale | $149,900 | -- | $69 / Sq Ft |
Tax History Compared to Growth
Tax History
| Year | Tax Paid | Tax Assessment Tax Assessment Total Assessment is a certain percentage of the fair market value that is determined by local assessors to be the total taxable value of land and additions on the property. | Land | Improvement |
|---|---|---|---|---|
| 2023 | $1,781 | $124,835 | $0 | $0 |
| 2022 | $1,720 | $121,199 | $0 | $0 |
| 2021 | $1,593 | $117,669 | $0 | $0 |
| 2020 | $1,570 | $116,044 | $0 | $0 |
| 2018 | $1,495 | $111,320 | $0 | $0 |
| 2017 | $1,447 | $109,030 | $0 | $0 |
| 2016 | $1,423 | $106,787 | $0 | $0 |
| 2015 | $1,422 | $106,045 | $0 | $0 |
| 2014 | $1,373 | $105,203 | $0 | $0 |
Agents Affiliated with this Home
-
David Small

Seller's Agent in 2025
David Small
KELLER WILLIAMS REALTY SMART 1
(407) 601-8351
7 in this area
737 Total Sales
-
Joaydha Santos - FB
J
Buyer's Agent in 2025
Joaydha Santos - FB
THE RENTAL & SALES GALLERY LLC
(407) 483-8477
1 in this area
23 Total Sales
-
Renee Butler

Seller's Agent in 2013
Renee Butler
BROKERS REALTY OF CENTRAL FLOR
(863) 412-1070
6 in this area
470 Total Sales
-
Karel Cain
K
Seller Co-Listing Agent in 2013
Karel Cain
COLDWELL BANKER REALTY
(863) 287-0196
23 Total Sales
-
Corlia MacDonald

Buyer's Agent in 2013
Corlia MacDonald
Weichert Corporate
(407) 367-8380
22 Total Sales
Map
Source: Stellar MLS
MLS Number: P4932972
APN: 27-28-28-847020-000141
- 705 Lake Ada Blvd
- 1118 Olivine Ave
- 1031 Wisteria Way
- 1126 Olivine Ave
- 1134 Olivine Ave
- 1106 Olivine Ave
- 1212 Daisy Hill Ave
- 1212 Daisy Hill Ave
- 1212 Daisy Hill Ave
- 1212 Daisy Hill Ave
- 1212 Daisy Hill Ave
- 1212 Daisy Hill Ave
- 1212 Daisy Hill Ave
- 1212 Daisy Hill Ave
- 1011 Wisteria Way
- 1007 Wisteria Way
- 1106 Olivine Way
- 1015 Wisteria Way
- 1114 Olivine Ave
- 1130 Olivine Ave
