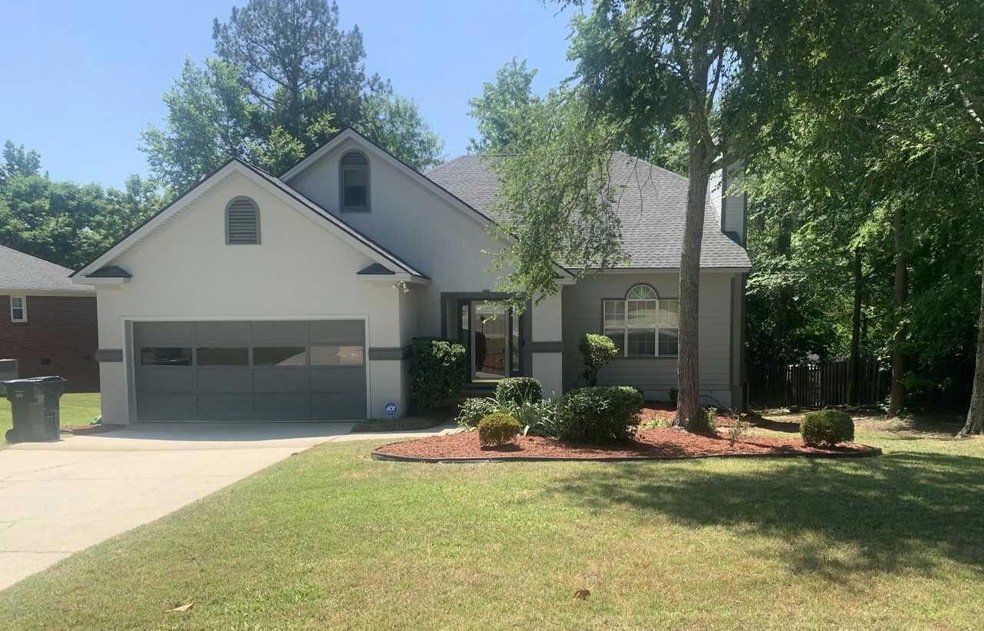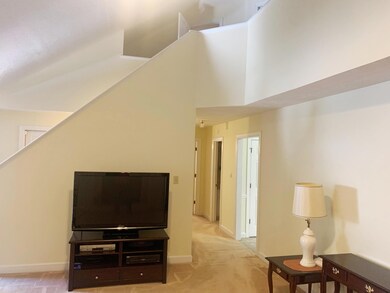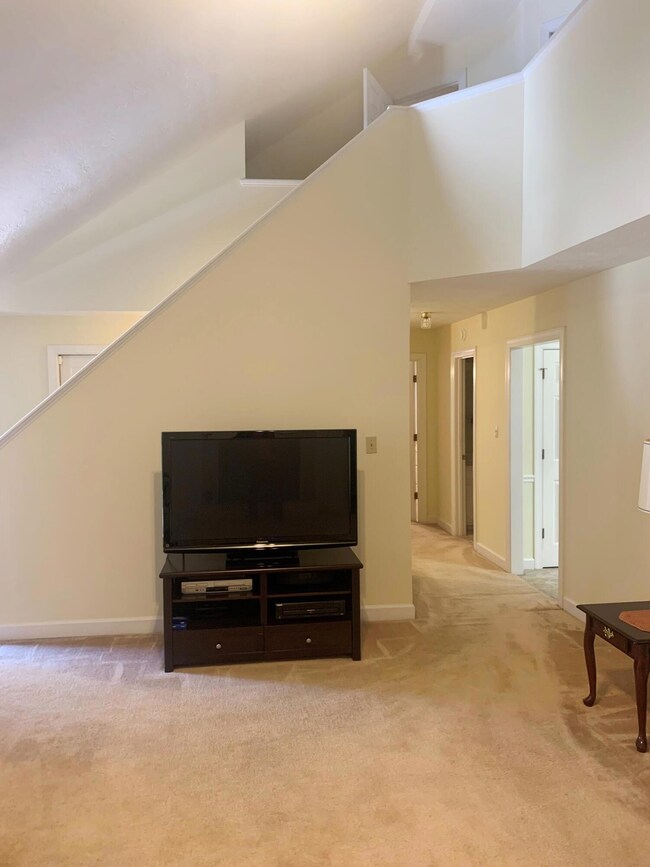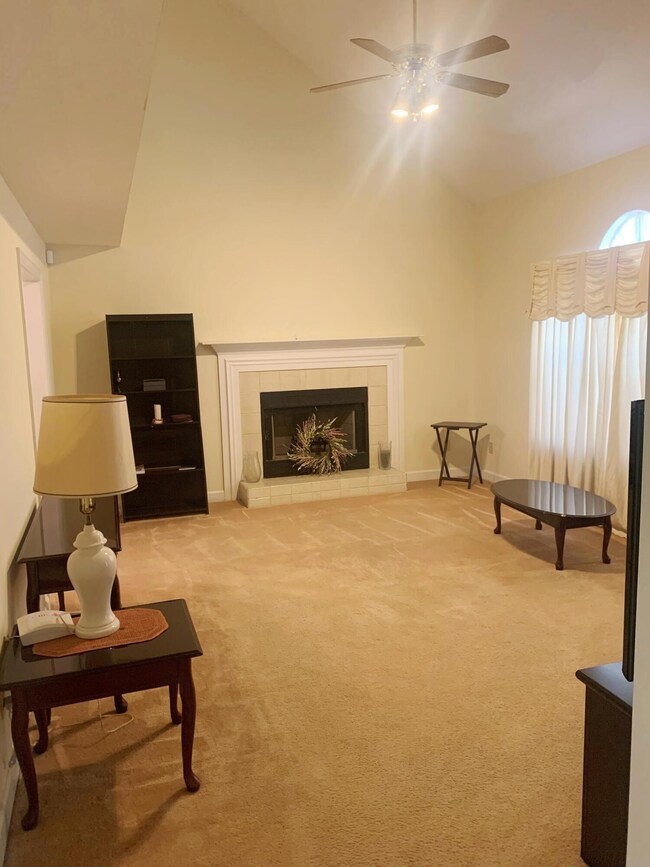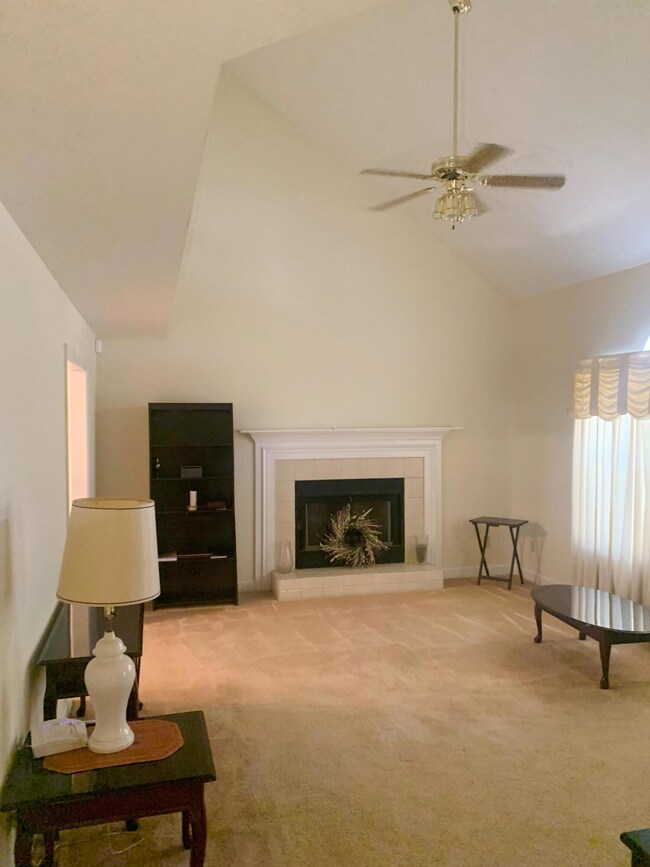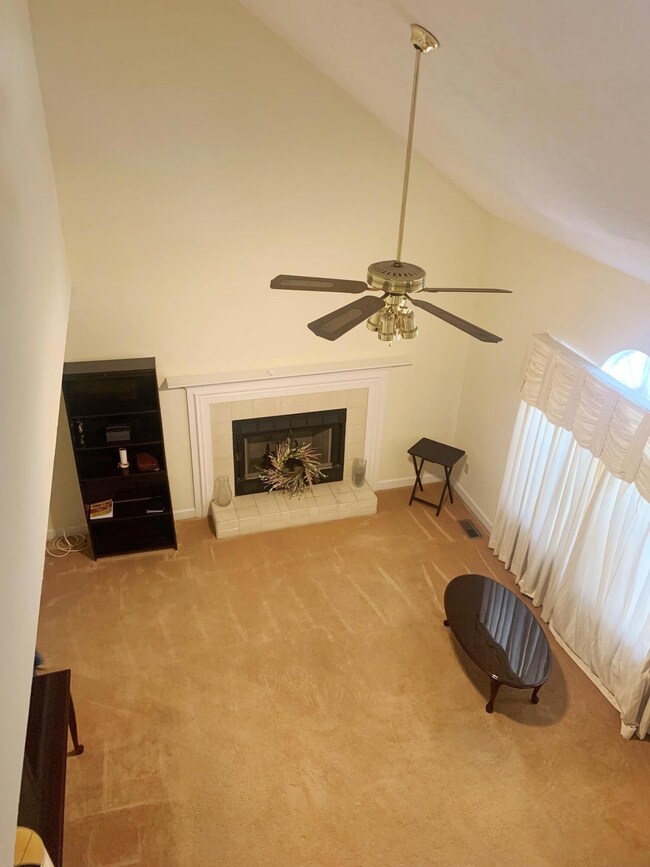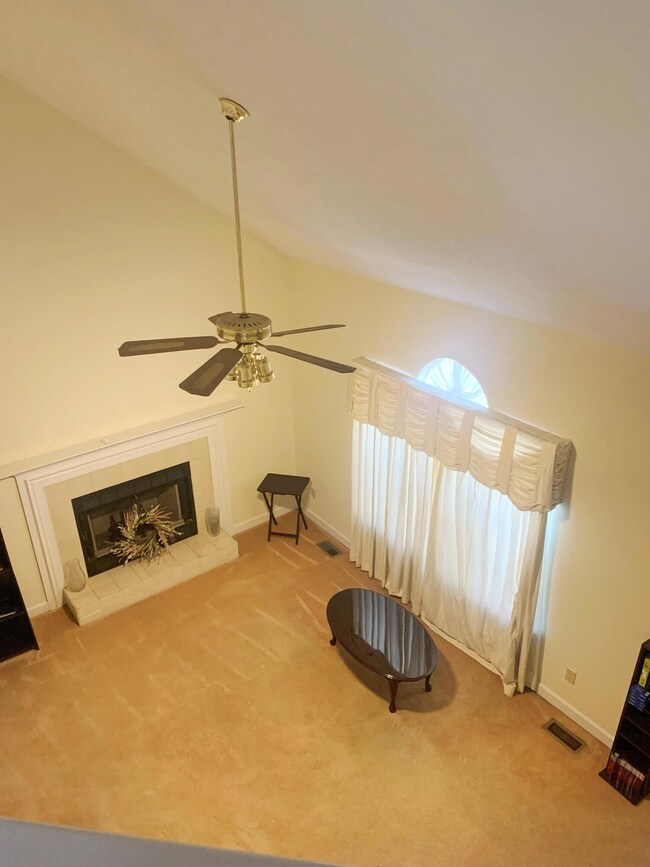
Highlights
- Main Floor Primary Bedroom
- Loft
- Great Room
- Evans Elementary School Rated A
- 1 Fireplace
- No HOA
About This Home
As of June 2022Well Maintained home In an established neighborhood close to shopping. Great Columbia County Schools.3 BRS /2..5 baths plus Bonus Room.
Last Agent to Sell the Property
Meybohm Real Estate - Wheeler License #134250 Listed on: 05/10/2022

Home Details
Home Type
- Single Family
Est. Annual Taxes
- $3,180
Year Built
- Built in 1990
Home Design
- Slab Foundation
- Composition Roof
Interior Spaces
- 1,940 Sq Ft Home
- 2-Story Property
- 1 Fireplace
- Insulated Windows
- Insulated Doors
- Great Room
- Breakfast Room
- Dining Room
- Loft
- Bonus Room
- Pull Down Stairs to Attic
- Fire and Smoke Detector
Kitchen
- Eat-In Kitchen
- Electric Range
- <<microwave>>
- Dishwasher
Flooring
- Carpet
- Ceramic Tile
- Vinyl
Bedrooms and Bathrooms
- 3 Bedrooms
- Primary Bedroom on Main
Parking
- Garage
- 2 Carport Spaces
Schools
- Evans Elementary And Middle School
- Evans High School
Additional Features
- Front Porch
- Lot Dimensions are 85x139
- Forced Air Heating and Cooling System
Community Details
- No Home Owners Association
- Birchwood Subdivision
Listing and Financial Details
- Legal Lot and Block 18 / B
- Assessor Parcel Number 072K213
Ownership History
Purchase Details
Home Financials for this Owner
Home Financials are based on the most recent Mortgage that was taken out on this home.Purchase Details
Similar Homes in Evans, GA
Home Values in the Area
Average Home Value in this Area
Purchase History
| Date | Type | Sale Price | Title Company |
|---|---|---|---|
| Warranty Deed | $259,000 | -- | |
| Interfamily Deed Transfer | -- | -- |
Mortgage History
| Date | Status | Loan Amount | Loan Type |
|---|---|---|---|
| Open | $259,000 | VA | |
| Previous Owner | $181,600 | New Conventional | |
| Previous Owner | $157,102 | FHA | |
| Previous Owner | $142,700 | New Conventional | |
| Previous Owner | $141,745 | New Conventional | |
| Previous Owner | $136,345 | FHA | |
| Previous Owner | $134,140 | New Conventional | |
| Previous Owner | $36,200 | New Conventional | |
| Previous Owner | $112,270 | New Conventional | |
| Previous Owner | $135,000 | Unknown |
Property History
| Date | Event | Price | Change | Sq Ft Price |
|---|---|---|---|---|
| 07/01/2025 07/01/25 | For Sale | $369,000 | +42.5% | $190 / Sq Ft |
| 06/16/2022 06/16/22 | Sold | $259,000 | -0.4% | $134 / Sq Ft |
| 05/15/2022 05/15/22 | Pending | -- | -- | -- |
| 05/10/2022 05/10/22 | For Sale | $260,000 | -- | $134 / Sq Ft |
Tax History Compared to Growth
Tax History
| Year | Tax Paid | Tax Assessment Tax Assessment Total Assessment is a certain percentage of the fair market value that is determined by local assessors to be the total taxable value of land and additions on the property. | Land | Improvement |
|---|---|---|---|---|
| 2024 | $3,180 | $124,922 | $16,904 | $108,018 |
| 2023 | $3,180 | $102,107 | $16,904 | $85,203 |
| 2022 | $775 | $84,845 | $17,304 | $67,541 |
| 2021 | $727 | $75,408 | $14,404 | $61,004 |
| 2020 | $721 | $71,772 | $13,104 | $58,668 |
| 2019 | $711 | $70,687 | $12,904 | $57,783 |
| 2018 | $672 | $65,870 | $12,804 | $53,066 |
| 2017 | $2,040 | $72,802 | $12,904 | $59,898 |
| 2016 | $1,743 | $64,480 | $12,780 | $51,700 |
| 2015 | $1,724 | $63,773 | $11,680 | $52,093 |
| 2014 | $1,520 | $55,630 | $10,280 | $45,350 |
Agents Affiliated with this Home
-
Kermit Sharpe
K
Seller's Agent in 2025
Kermit Sharpe
Meybohm
(919) 244-6285
4 Total Sales
-
T
Seller Co-Listing Agent in 2025
The Thompson Team
Meybohm
-
Elmyria Chivers

Seller's Agent in 2022
Elmyria Chivers
Meybohm
(706) 840-0037
205 Total Sales
-
Sonia Salazar

Buyer's Agent in 2022
Sonia Salazar
RE/MAX
(910) 705-2437
228 Total Sales
Map
Source: REALTORS® of Greater Augusta
MLS Number: 501988
APN: 072K213
- 662 Wellington Dr
- 4136 Buffalo Trail
- 165 Myrtle Grove Trail
- 3525 Hilltop Trail
- 2594 Traverse Trail
- 654 Whitney Shoals Rd
- 619 Kimberley Place
- 646 Wellington Dr
- 4685 Walnut Hill Dr
- 915 Kate Dr
- 4616 Stoneridge Ct
- 4614 Stoneridge Ct
- 4823 Sharon Dr
- 4650 Washington Rd
- 14 Plantation Hills Dr
- 614 Gibbs Rd
- 4725 Park Ridge Ct
- 736 Rocky Branch Ln
- 1 Wood Cir
- 4767 Woodbridge Dr
