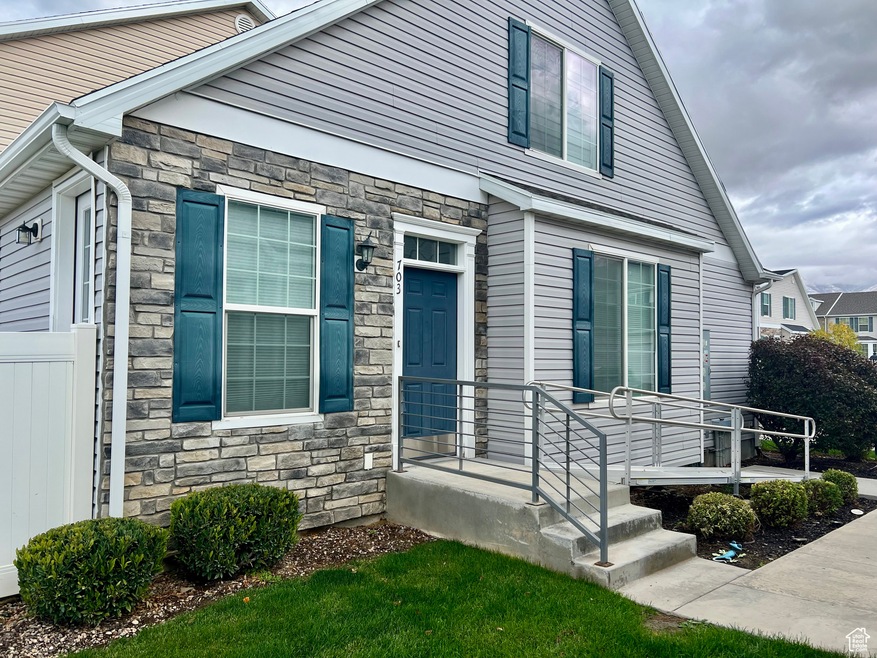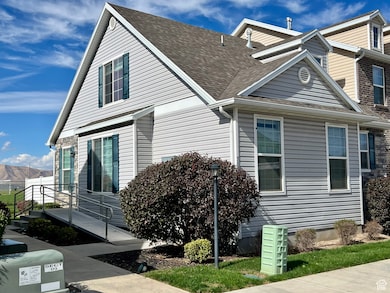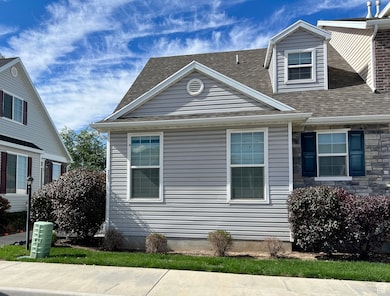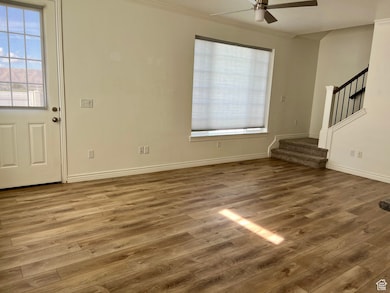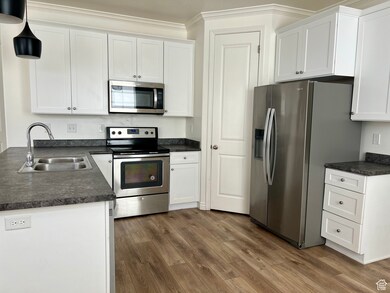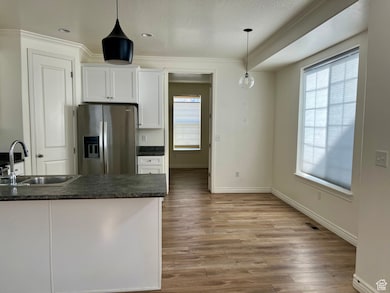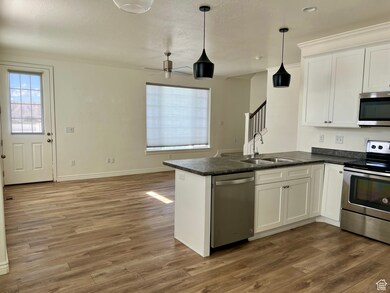Estimated payment $2,304/month
Highlights
- Mountain View
- Great Room
- Double Pane Windows
- Main Floor Primary Bedroom
- Shades
- Community Playground
About This Home
Great end unit townhouse. Nice open floor plan and main floor living. 9 ft ceilings. Beautiful white cabinets in kitchen. Includes all stainless steel appliances. Large bedrooms with 3/4 baths attached. Lots of storage in crawl space and attic area. Wheel chair ramp at front door from previous owner. Can be removed. Nice unobstructed views of the mountains. Part of the HOA includes paid sewer, trash & water. Home has just been professionally cleaned. Move in ready!!
Listing Agent
Equity Real Estate (Utah) License #5477081 Listed on: 10/15/2025
Townhouse Details
Home Type
- Townhome
Est. Annual Taxes
- $1,802
Year Built
- Built in 2018
Lot Details
- 1,307 Sq Ft Lot
- Partially Fenced Property
- Landscaped
- Sprinkler System
HOA Fees
- $259 Monthly HOA Fees
Home Design
- Stone Siding
Interior Spaces
- 1,326 Sq Ft Home
- 2-Story Property
- Ceiling Fan
- Double Pane Windows
- Shades
- Blinds
- Great Room
- Mountain Views
Kitchen
- Free-Standing Range
- Microwave
- Disposal
Flooring
- Carpet
- Laminate
- Vinyl
Bedrooms and Bathrooms
- 2 Bedrooms | 1 Primary Bedroom on Main
Laundry
- Dryer
- Washer
Parking
- 2 Parking Spaces
- 1 Carport Space
- Open Parking
Schools
- Foothills Elementary School
- Salem Jr Middle School
- Salem Hills High School
Utilities
- Forced Air Heating and Cooling System
- Natural Gas Connected
- Sewer Paid
Additional Features
- Wheelchair Ramps
- Open Patio
Listing and Financial Details
- Assessor Parcel Number 65-540-0059
Community Details
Overview
- Association fees include insurance, ground maintenance, sewer, trash, water
- Fcs Community Management Association, Phone Number (801) 256-0465
- Central Park Subdivision
Amenities
- Picnic Area
Recreation
- Community Playground
- Snow Removal
Map
Home Values in the Area
Average Home Value in this Area
Tax History
| Year | Tax Paid | Tax Assessment Tax Assessment Total Assessment is a certain percentage of the fair market value that is determined by local assessors to be the total taxable value of land and additions on the property. | Land | Improvement |
|---|---|---|---|---|
| 2025 | $1,824 | $184,030 | $49,200 | $285,400 |
| 2024 | $1,824 | $185,020 | $0 | $0 |
| 2023 | $1,697 | $172,370 | $0 | $0 |
| 2022 | $1,810 | $181,005 | $0 | $0 |
| 2021 | $1,542 | $247,500 | $37,100 | $210,400 |
| 2020 | $1,499 | $234,100 | $37,700 | $196,400 |
| 2019 | $1,371 | $218,600 | $35,000 | $183,600 |
Property History
| Date | Event | Price | List to Sale | Price per Sq Ft |
|---|---|---|---|---|
| 10/31/2025 10/31/25 | Price Changed | $359,900 | -1.4% | $271 / Sq Ft |
| 10/15/2025 10/15/25 | For Sale | $365,000 | -- | $275 / Sq Ft |
Purchase History
| Date | Type | Sale Price | Title Company |
|---|---|---|---|
| Personal Reps Deed | -- | Stewart Title | |
| Warranty Deed | -- | United West Title |
Mortgage History
| Date | Status | Loan Amount | Loan Type |
|---|---|---|---|
| Previous Owner | $232,707 | FHA |
Source: UtahRealEstate.com
MLS Number: 2117552
APN: 65-540-0059
- 685 N 220 E
- 709-1201 N 1850 E
- 208 E 660 N
- 708 N 220 E
- 689-1198 N 1850 E
- 685-1197 N 1850 E
- 1142 N 250 E Unit 81
- 1176 N 250 E Unit 71
- 191 E 560 N
- 16 W 650 N Unit 1
- 741 S State Rd Unit 14
- 52 W 650 N Unit 3
- 743 S State Rd Unit 17
- 673 410 E
- 128 W 650 N
- 146 W 650 N
- 1223 N 360 E Unit 129
- 1212 N 360 E Unit 132
- 1195 N 360 E Unit 127
- 1241 N 360 E Unit 130
- 67 W Summit Dr
- 1361 E 50 S
- 1461 E 100 S
- 62 S 1400 E
- 771 W 300 S
- 686 Tomahawk Dr Unit TOP
- 1329 E 410 S
- 755 E 100 N
- 32 E Utah Ave Unit 202
- 752 N 400 W
- 1716 S 2900 E St
- 681 N Valley Dr
- 687 N Main St
- 534 S Main St
- 430 N 1000 E Unit 8
- 368 N Diamond Fork Loop
- 1338 S 450 E
- 3509 E 1120 S Unit A
- 4777 Alder Dr Unit Building E 303
- 4735 S Alder Dr Unit 304
