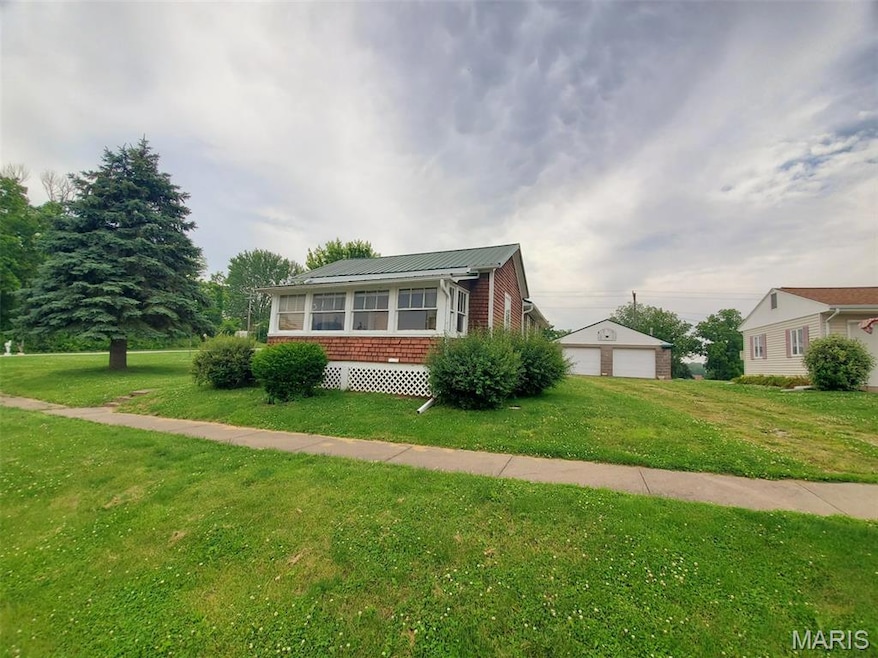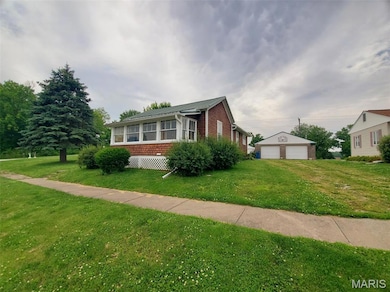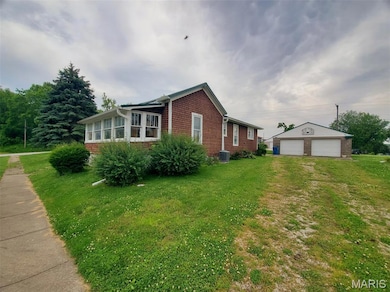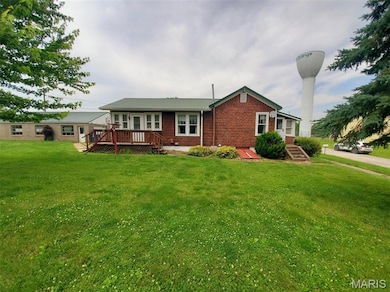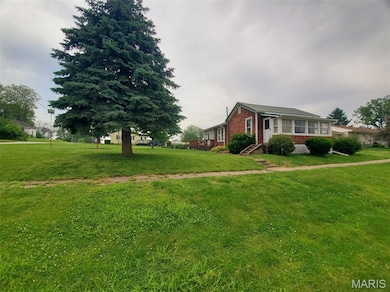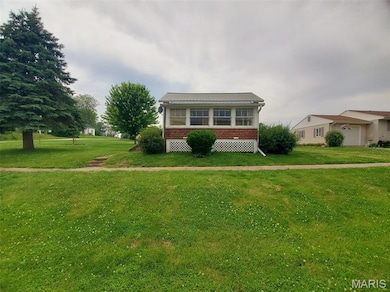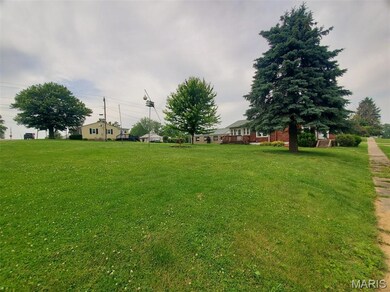
703 N 3rd St La Grange, MO 63448
Estimated payment $514/month
About This Home
Take a second look here! This affordable property offers a cozy 880 sq ft home with a 40x27 4-car garage on an oversized corner lot 'on the hill' in LaGrange. The home boasts a convenient floor plan - big living room, full bedroom with walk-in closet, bathroom, spacious kitchen, front sunroom (would make an ideal home-office or sitting room), and a handy back mudroom with big storage closets. A few cosmetic updates here would transform this space! All kitchen appliances would convey, along with the washer & dryer. A full basement offers plenty of storage and also houses the utilities as well as another full bathroom. If you need a canning room - this is it! The side deck overlooks the big yard with grape vines, birdhouses & landscaping. You'll appreciate this garage! Deep enough to park 4 vehicles, it has concrete floors, electric, a workbench & built-in shelving. A concrete driveway is also a big plus. This is a quiet location on the north edge of LaGrange, and a quick 20-minute drive to Quincy, IL.Utility providers here include Ameren Electric, Liberty Gas, City of LaGrange water/sewer/trash, and Rise Fiber is available.Don't let this affordable move-in-ready home pass you by!
Map
Home Details
Home Type
Single Family
Est. Annual Taxes
$458
Year Built
1880
Lot Details
0
Parking
4
Listing Details
- Property Type: Residential
- Year Built: 1880
- Property Sub-Type: Single Family Residence
- ResoLaundryFeatures: Main Level
- ResoLotFeatures: City Lot, Corner Lot, Level, Open Lot
- Lot Size Acres: 0.36
- Co List Office Phone: 573-767-5436
- MLS Status: Active
- Subdivision Name: None
- Above Grade Finished Sq Ft: 880
- Architectural Style: Bungalow
- Carport Y N: No
- Unit Levels: One
- New Construction: No
- Special Features: None
- Property Sub Type: Detached
Interior Features
- Basement: Full, Roughed-In Bath, Unfinished, Walk-Up Access
- Interior Amenities: High Speed Internet, Kitchen/Dining Room Combo, Shower, Storage, Walk-In Closet(s), Workshop/Hobby Area
- Appliances: Dishwasher, Dryer, Gas Oven, Gas Range, Refrigerator, Washer
- Basement YN: Yes
- Full Bathrooms: 1
- Total Bedrooms: 1
- Door Features: Storm Door(s)
- Fireplace: No
- Main Level Bedrooms: 1
Exterior Features
- Roof: Metal
- Disclosures: Lead Paint, Seller Property Disclosure
- Home Warranty: No
- Construction Type: Wood Siding
- Exterior Features: Storage
- Patio And Porch Features: Deck
Garage/Parking
- Garage Spaces: 4
- Attached Garage: No
- Attached Garage: Yes
- Parking Features: Detached, Driveway, Garage, Garage Door Opener, Off Street, Oversized, Paved, Workshop in Garage
Utilities
- Sewer: Public Sewer
- Cooling: Central Air
- Heating: Forced Air
- Water Source: Public
Condo/Co-op/Association
- Association: No
Schools
- Elementary School: Highland Elem.
- Junior High Dist: Lewis Co. C-1
- High School: Highland Jr.-Sr. High
- Middle Or Junior School: Highland Jr.-Sr. High
Lot Info
- Lot Dimensions: 119x132
- Parcel Number: 262600056
Tax Info
- Tax Year: 2024
- Tax Annual Amount: 459
Home Values in the Area
Average Home Value in this Area
Tax History
| Year | Tax Paid | Tax Assessment Tax Assessment Total Assessment is a certain percentage of the fair market value that is determined by local assessors to be the total taxable value of land and additions on the property. | Land | Improvement |
|---|---|---|---|---|
| 2024 | $458 | $8,200 | $840 | $7,360 |
| 2023 | $456 | $8,200 | $840 | $7,360 |
| 2022 | $455 | $8,200 | $0 | $0 |
| 2021 | $454 | $8,200 | $0 | $0 |
| 2020 | $456 | $8,200 | $0 | $0 |
| 2019 | $391 | $8,200 | $0 | $0 |
| 2018 | $388 | $8,200 | $840 | $7,360 |
| 2017 | $380 | $8,200 | $840 | $7,360 |
| 2016 | $351 | $7,620 | $840 | $6,780 |
| 2015 | -- | $7,620 | $840 | $6,780 |
| 2013 | -- | $4,940 | $0 | $0 |
Property History
| Date | Event | Price | Change | Sq Ft Price |
|---|---|---|---|---|
| 06/08/2025 06/08/25 | For Sale | $85,000 | -- | $97 / Sq Ft |
Similar Home in La Grange, MO
Source: MARIS MLS
MLS Number: MIS25039599
APN: 26-26-00056.00
