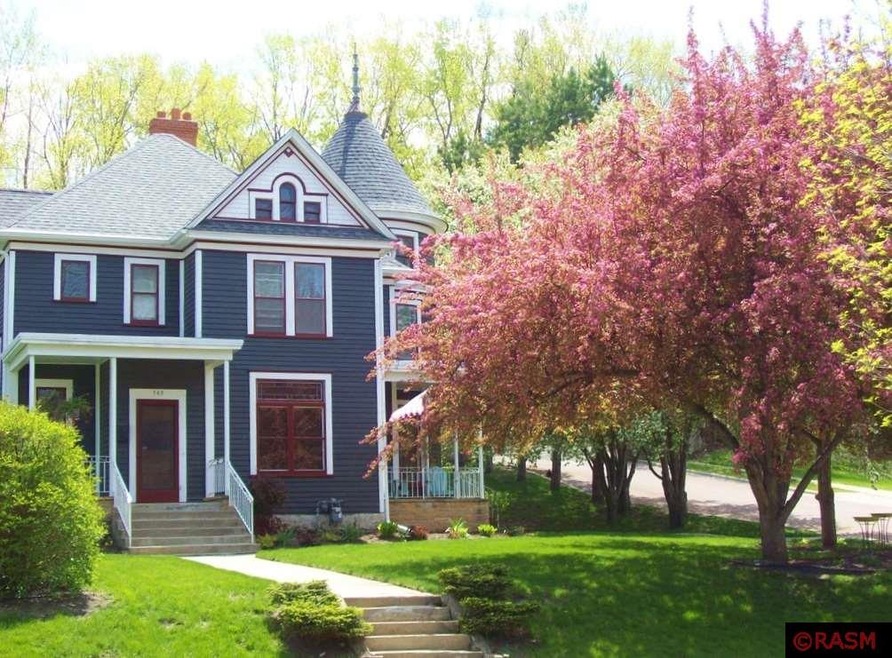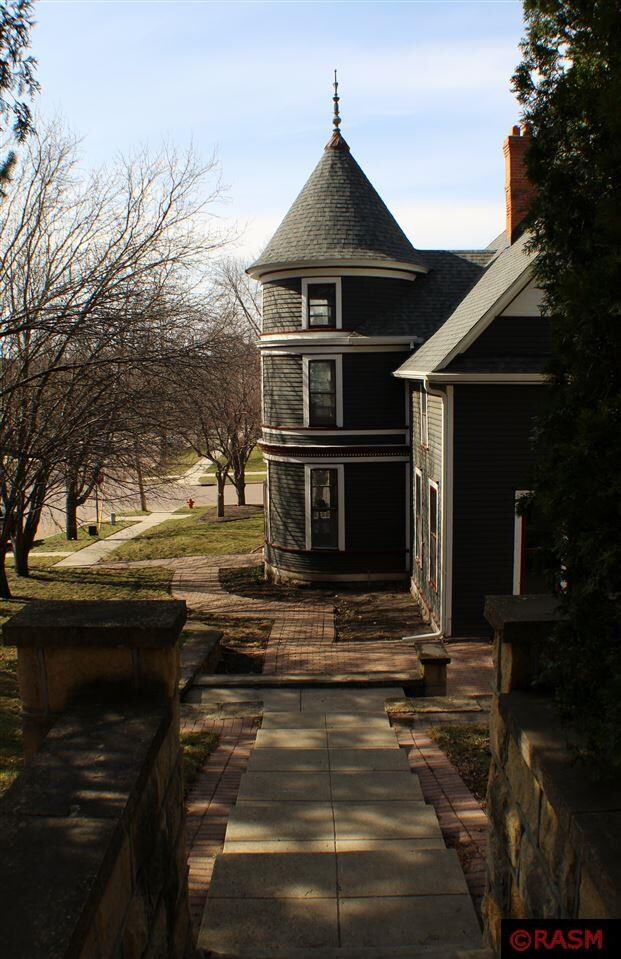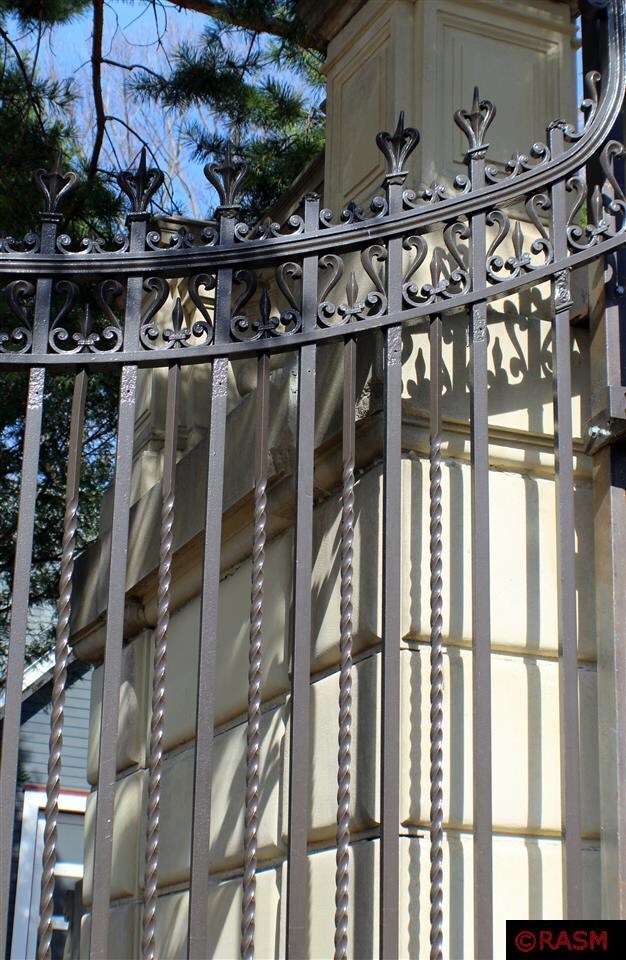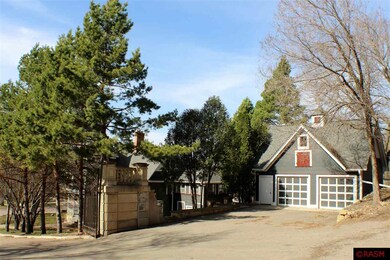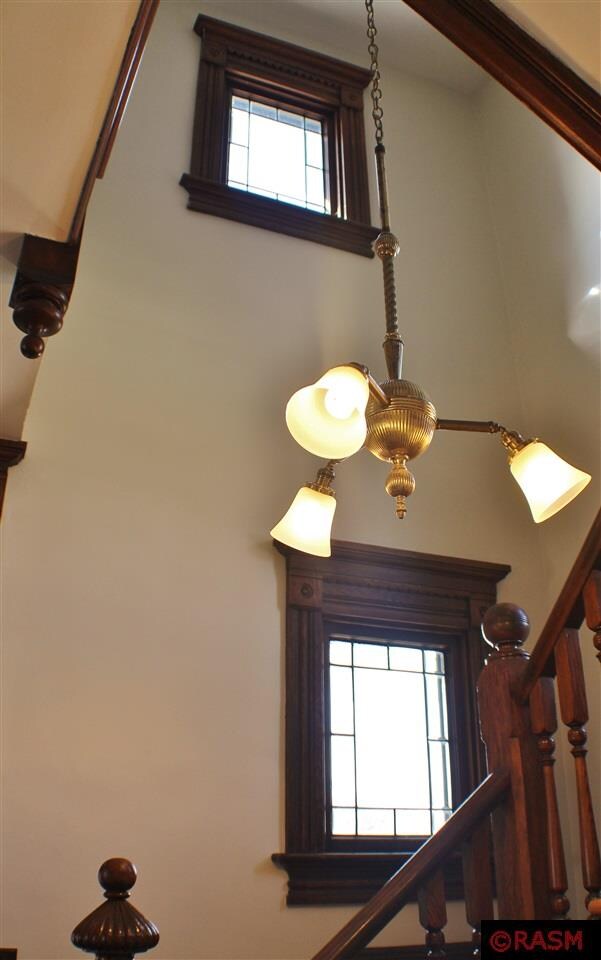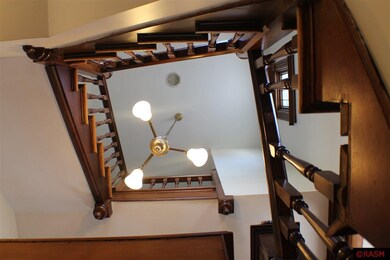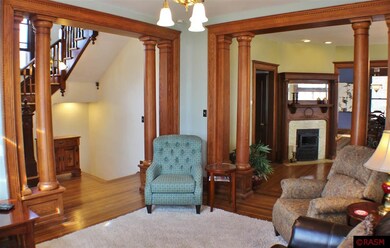
703 N 6th St Mankato, MN 56001
Washington Park NeighborhoodHighlights
- 0.24 Acre Lot
- Open Floorplan
- Corner Lot
- Franklin Elementary School Rated A
- Wood Flooring
- 2 Car Detached Garage
About This Home
As of July 2019What a rare find. This absolutely stunning Victorian home was built by the family that owned the original Mankato Brewery. This is a turn-key historical home with tons up modern amenities for you to enjoy. From the front door you'll enjoy soaring ceilings, refinished cherry hardwood floors with black walnut inlays, original columns, dentil moldings, leaded-glass windows, and fireplace. The main floor consists of a formal sitting and living room, a large remodeled office, powder room, and beautifully remodeled kitchen. The dining room now open to the kitchen which features beautiful black and white hexagonal tile, soapstone countertops, custom cabinetry, and new stainless appliances. Original light fixtures grace most of the home. Just off the kitchen is a large laundry/mudroom with front-load washer and dryer. Upstairs you'll find four bedrooms with ample storage, high ceilings, and tons of large windows. The full bath has been updated with a new shower, refurbished claw-foot tub, and beautiful wainscoting. There is also a bonus room on the upper level which offers lot of potential. The lower level has been updated and now includes a spa steam bath and family room. Updates include: new dual-zone furnace, fresh paint inside and out, new roof, leaf-guard gutters and down spouts, new plumbing and wiring. The garage is insulated and heated and additional storage can be found in the attics of the garage and house. Houses like this don't come along often so setup a showing to experience it in person!
Home Details
Home Type
- Single Family
Est. Annual Taxes
- $4,218
Year Built
- 1892
Lot Details
- 10,454 Sq Ft Lot
- Lot Dimensions are 66x140
- Corner Lot
- Landscaped with Trees
Home Design
- Frame Construction
- Asphalt Shingled Roof
- Wood Siding
Interior Spaces
- 2-Story Property
- Open Floorplan
- Woodwork
- Ceiling Fan
- Wood Burning Fireplace
- Combination Kitchen and Dining Room
- Wood Flooring
- Walkup Attic
Kitchen
- Eat-In Kitchen
- Range
- Recirculated Exhaust Fan
- Microwave
- Dishwasher
- Kitchen Island
Bedrooms and Bathrooms
- 4 Bedrooms
- Walk-In Closet
- Bathroom on Main Level
Laundry
- Dryer
- Washer
Partially Finished Basement
- Basement Fills Entire Space Under The House
- Stone Basement
Home Security
- Carbon Monoxide Detectors
- Fire and Smoke Detector
Parking
- 2 Car Detached Garage
- Garage Door Opener
- Driveway
Outdoor Features
- Porch
Utilities
- Forced Air Heating and Cooling System
- Gas Water Heater
Listing and Financial Details
- Assessor Parcel Number R01.09.07.479.009
Ownership History
Purchase Details
Home Financials for this Owner
Home Financials are based on the most recent Mortgage that was taken out on this home.Purchase Details
Home Financials for this Owner
Home Financials are based on the most recent Mortgage that was taken out on this home.Purchase Details
Home Financials for this Owner
Home Financials are based on the most recent Mortgage that was taken out on this home.Purchase Details
Home Financials for this Owner
Home Financials are based on the most recent Mortgage that was taken out on this home.Purchase Details
Home Financials for this Owner
Home Financials are based on the most recent Mortgage that was taken out on this home.Similar Homes in Mankato, MN
Home Values in the Area
Average Home Value in this Area
Purchase History
| Date | Type | Sale Price | Title Company |
|---|---|---|---|
| Warranty Deed | $347,000 | Minnesota River Valley Title | |
| Warranty Deed | $308,000 | North American Title | |
| Warranty Deed | $260,500 | -- | |
| Warranty Deed | $210,000 | North American Title Company | |
| Warranty Deed | $211,000 | -- |
Mortgage History
| Date | Status | Loan Amount | Loan Type |
|---|---|---|---|
| Open | $267,600 | New Conventional | |
| Previous Owner | $292,600 | New Conventional | |
| Previous Owner | $255,781 | FHA | |
| Previous Owner | $199,500 | Adjustable Rate Mortgage/ARM | |
| Previous Owner | $66,000 | Future Advance Clause Open End Mortgage | |
| Previous Owner | $148,000 | New Conventional | |
| Previous Owner | $168,800 | New Conventional | |
| Previous Owner | $39,813 | Future Advance Clause Open End Mortgage |
Property History
| Date | Event | Price | Change | Sq Ft Price |
|---|---|---|---|---|
| 07/03/2019 07/03/19 | Sold | $308,000 | +2.7% | $92 / Sq Ft |
| 05/25/2019 05/25/19 | Pending | -- | -- | -- |
| 05/15/2019 05/15/19 | For Sale | $299,900 | +15.1% | $89 / Sq Ft |
| 07/02/2015 07/02/15 | Sold | $260,500 | -13.1% | $78 / Sq Ft |
| 05/23/2015 05/23/15 | Pending | -- | -- | -- |
| 04/03/2015 04/03/15 | For Sale | $299,900 | -- | $89 / Sq Ft |
Tax History Compared to Growth
Tax History
| Year | Tax Paid | Tax Assessment Tax Assessment Total Assessment is a certain percentage of the fair market value that is determined by local assessors to be the total taxable value of land and additions on the property. | Land | Improvement |
|---|---|---|---|---|
| 2025 | $4,218 | $387,500 | $33,700 | $353,800 |
| 2024 | $4,218 | $382,000 | $33,700 | $348,300 |
| 2023 | $4,108 | $382,600 | $33,700 | $348,900 |
| 2022 | $3,628 | $354,900 | $33,700 | $321,200 |
| 2021 | $3,880 | $294,500 | $33,700 | $260,800 |
| 2020 | $3,692 | $276,000 | $33,700 | $242,300 |
| 2019 | $3,428 | $276,000 | $33,700 | $242,300 |
| 2018 | $3,324 | $267,000 | $33,700 | $233,300 |
| 2017 | $2,988 | $260,400 | $33,700 | $226,700 |
| 2016 | $2,262 | $244,800 | $33,700 | $211,100 |
| 2015 | $21 | $202,400 | $33,700 | $168,700 |
| 2014 | -- | $194,800 | $33,700 | $161,100 |
Agents Affiliated with this Home
-

Seller's Agent in 2019
Shannon Beal
JBEAL REAL ESTATE GROUP
(507) 469-9530
150 Total Sales
-
N
Buyer's Agent in 2019
Non Member
Non-Member
-

Seller Co-Listing Agent in 2015
Jason Beal
JBEAL REAL ESTATE GROUP
(507) 381-1060
1 in this area
193 Total Sales
Map
Source: REALTOR® Association of Southern Minnesota
MLS Number: 7007860
APN: R01-09-07-479-009
