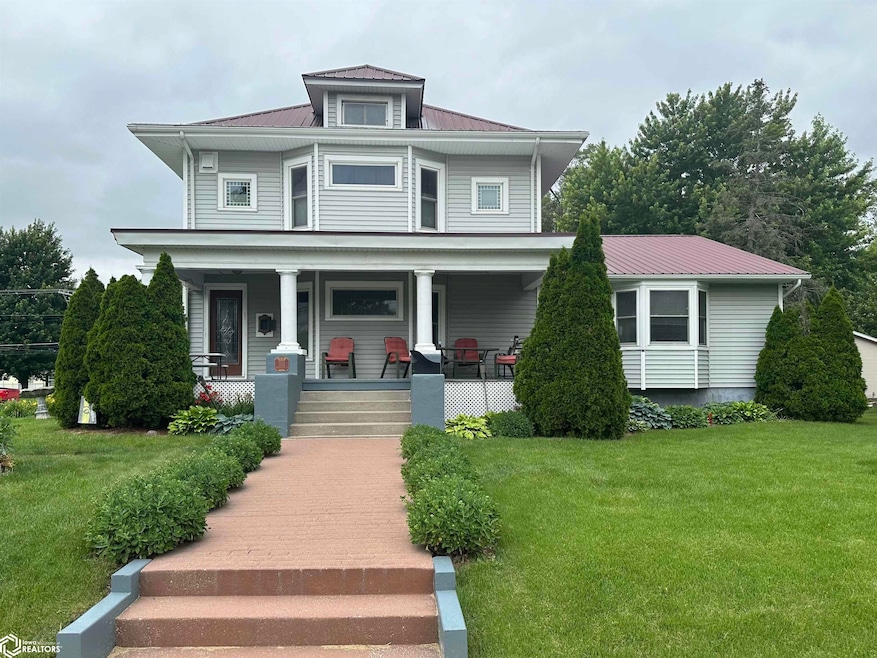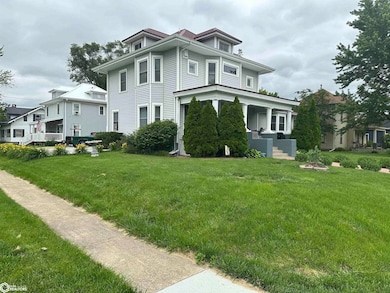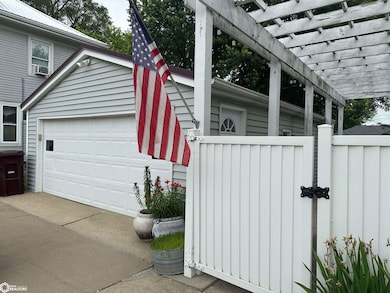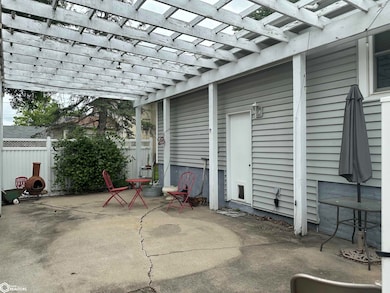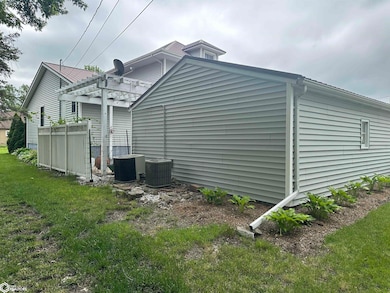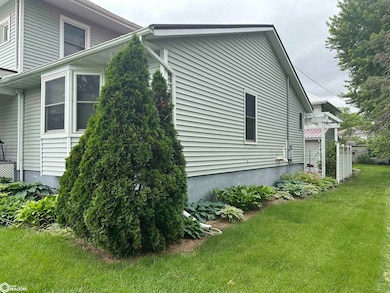703 N 8th St Chariton, IA 50049
Estimated payment $1,280/month
About This Home
Sellers are offering $2,500 towards buyer's costs on this beautiful 3+ bedroom 2-story home, located a short walk from schools and parks. The main floor is where you'll find the kitchen, formal dining room, huge living room, welcoming foyer and a spacious addition. The addition could serve as a large family room or as a second master suite as there is a 3/4 bathroom, laundry, and sitting area included. Upstairs are three bedrooms including a master suite with both shower and jetted tub, and a third bathroom with claw-foot tub. Large corner lot, covered porch, privacy-fenced patio area between house and detached 2-car garage. Lots of great features in this home!
Listing Agent
Masters Realty LLC Brokerage Phone: 641-774-8676 License #*** Listed on: 01/08/2025
Home Details
Home Type
- Single Family
Est. Annual Taxes
- $3,630
Year Built
- Built in 1910
Parking
- 2
Unfinished Basement
- Basement Fills Entire Space Under The House
- Crawl Space
- Basement Storage
Utilities
- Forced Air Heating System
- Boiler Heating System
Additional Features
- Freestanding Bathtub
- Lot Dimensions are 85.9' x 113'
Map
Home Values in the Area
Average Home Value in this Area
Tax History
| Year | Tax Paid | Tax Assessment Tax Assessment Total Assessment is a certain percentage of the fair market value that is determined by local assessors to be the total taxable value of land and additions on the property. | Land | Improvement |
|---|---|---|---|---|
| 2024 | $3,630 | $166,980 | $17,352 | $149,628 |
| 2023 | $3,216 | $166,980 | $17,352 | $149,628 |
| 2022 | $3,258 | $148,500 | $16,090 | $132,410 |
| 2021 | $3,150 | $148,500 | $16,090 | $132,410 |
| 2020 | $3,150 | $124,980 | $13,409 | $111,571 |
| 2019 | $2,900 | $262,591 | $138,000 | $124,591 |
| 2018 | $2,864 | $120,000 | $11,660 | $108,340 |
| 2017 | $2,864 | $120,000 | $0 | $0 |
| 2016 | $3,134 | $130,393 | $0 | $0 |
| 2015 | $3,134 | $130,393 | $0 | $0 |
| 2014 | $3,128 | $130,393 | $0 | $0 |
Property History
| Date | Event | Price | Change | Sq Ft Price |
|---|---|---|---|---|
| 06/03/2025 06/03/25 | Price Changed | $184,900 | -2.6% | $76 / Sq Ft |
| 06/02/2025 06/02/25 | Price Changed | $189,900 | -5.0% | $78 / Sq Ft |
| 05/05/2025 05/05/25 | For Sale | $199,900 | 0.0% | $82 / Sq Ft |
| 04/09/2025 04/09/25 | Off Market | $199,900 | -- | -- |
| 01/09/2025 01/09/25 | For Sale | $199,900 | 0.0% | $82 / Sq Ft |
| 01/09/2025 01/09/25 | Price Changed | $199,900 | -9.1% | $82 / Sq Ft |
| 12/24/2024 12/24/24 | Off Market | $219,900 | -- | -- |
| 12/10/2024 12/10/24 | Off Market | $219,900 | -- | -- |
| 06/20/2024 06/20/24 | For Sale | $219,900 | -- | $90 / Sq Ft |
Purchase History
| Date | Type | Sale Price | Title Company |
|---|---|---|---|
| Quit Claim Deed | -- | None Listed On Document | |
| Quit Claim Deed | -- | None Listed On Document | |
| Warranty Deed | -- | None Available |
Source: NoCoast MLS
MLS Number: NOC6318578
APN: 0720158011
