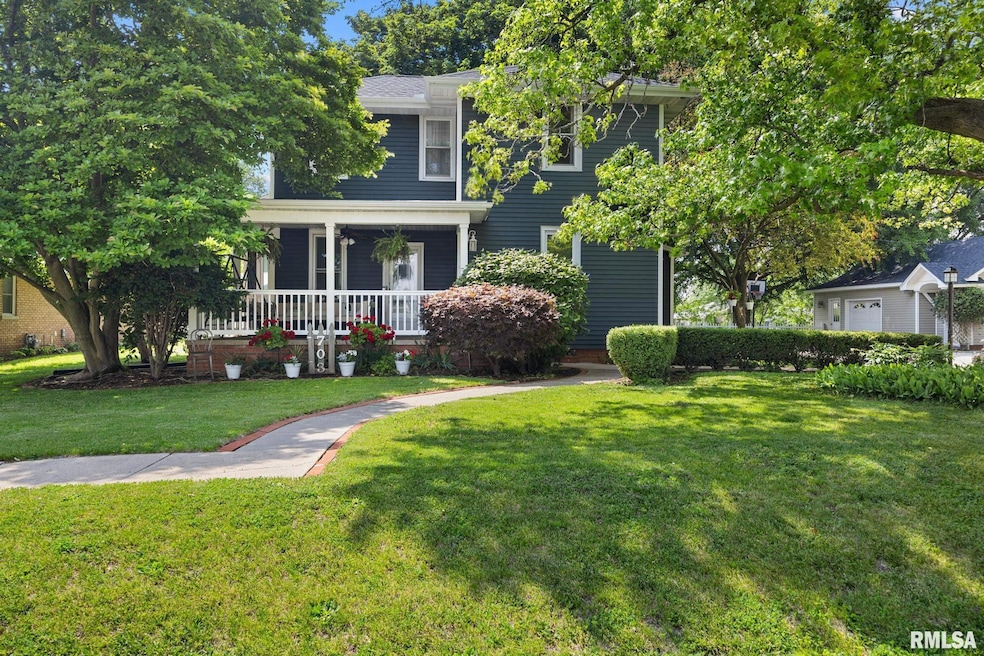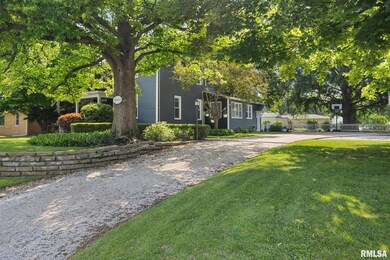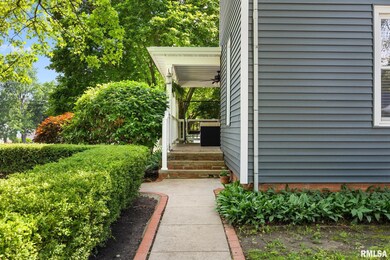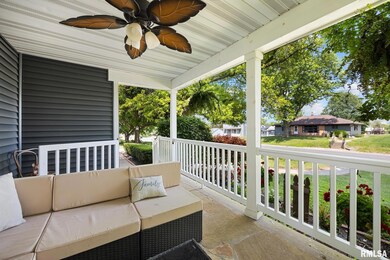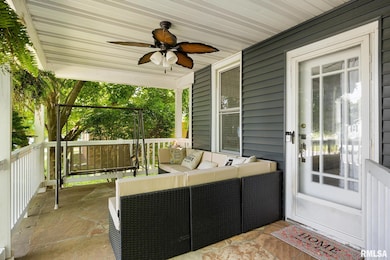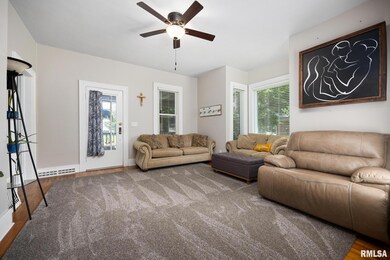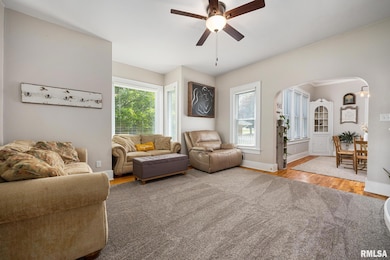703 N Main St Roanoke, IL 61561
Estimated payment $1,403/month
Highlights
- 1 Car Detached Garage
- Porch
- Forced Air Heating and Cooling System
- Sowers Elementary School Rated A-
- Patio
- Ceiling Fan
About This Home
Welcome to 703 N Main St, where charm, character & thoughtful updates come together in this truly one-of-a-kind home! From the moment you arrive, you'll feel the warmth & personality that makes this property stand out. The interior living space has large windows & custom blinds. You'll love the hardwood flooring, high ceilings & crown molding that enhance the elegant yet comfortable feel of the space. The arched doorways & new light fixtures add timeless appeal with a modern twist. Includes one custom built-in bunk bed - a unique & functional design element perfect for kids & maximizing space. Throughout the home, you'll find distinctive touches that make every room feel special. Enjoy multiple areas to relax & unwind: sip coffee on the covered front porch, entertain on the back patio under the shade of mature trees, or explore the park-like backyard. The lush, fully-landscaped yard is a dream, featuring a wonderful garden space, trees & grape vines. Don't miss the attached tree swing & adorable built-in playhouse - perfect for making memories! The detached garage is an added bonus, offering space for hobbies or storage, including 220V power. Recent major updates are new siding & roof (2024), new furnace & A/C (2025) & radon mitigation system (2021). With so many thoughtful updates & unique features this one is more than just a home - it's a lifestyle. Come see the charm, the space, and the peaceful beauty of this incredible property.
Listing Agent
eXp Realty Brokerage Phone: 309-657-5384 License #475177177 Listed on: 06/08/2025

Home Details
Home Type
- Single Family
Est. Annual Taxes
- $3,581
Year Built
- Built in 1900
Lot Details
- Lot Dimensions are 120x140
- Fenced
- Level Lot
Parking
- 1 Car Detached Garage
Home Design
- Block Foundation
- Shingle Roof
- Vinyl Siding
- Radon Mitigation System
Interior Spaces
- 1,686 Sq Ft Home
- Ceiling Fan
- Storage In Attic
Kitchen
- Dishwasher
- Disposal
Bedrooms and Bathrooms
- 4 Bedrooms
Unfinished Basement
- Partial Basement
- Crawl Space
Outdoor Features
- Patio
- Porch
Schools
- Roanoke-Benson High School
Utilities
- Forced Air Heating and Cooling System
- Gas Water Heater
- High Speed Internet
Community Details
- Town Subdivision
Listing and Financial Details
- Homestead Exemption
- Assessor Parcel Number 10-15-411-016
Map
Home Values in the Area
Average Home Value in this Area
Tax History
| Year | Tax Paid | Tax Assessment Tax Assessment Total Assessment is a certain percentage of the fair market value that is determined by local assessors to be the total taxable value of land and additions on the property. | Land | Improvement |
|---|---|---|---|---|
| 2024 | $3,581 | $47,366 | $7,394 | $39,972 |
| 2023 | $3,287 | $43,075 | $6,724 | $36,351 |
| 2022 | $3,071 | $39,522 | $6,169 | $33,353 |
| 2021 | $2,953 | $37,320 | $5,825 | $31,495 |
| 2020 | $3,469 | $36,591 | $5,711 | $30,880 |
| 2019 | $3,765 | $41,600 | $6,493 | $35,107 |
| 2018 | $3,674 | $40,004 | $6,244 | $33,760 |
| 2017 | $3,624 | $39,220 | $6,122 | $33,098 |
| 2016 | $2,917 | $37,868 | $5,911 | $31,957 |
| 2015 | $2,492 | $36,549 | $5,873 | $30,676 |
| 2014 | $2,492 | $36,918 | $5,932 | $30,986 |
| 2013 | $2,492 | $36,678 | $5,980 | $30,698 |
Property History
| Date | Event | Price | Change | Sq Ft Price |
|---|---|---|---|---|
| 06/09/2025 06/09/25 | Pending | -- | -- | -- |
| 06/08/2025 06/08/25 | For Sale | $199,000 | +55.6% | $118 / Sq Ft |
| 10/16/2020 10/16/20 | Sold | $127,900 | 0.0% | $66 / Sq Ft |
| 09/09/2020 09/09/20 | Pending | -- | -- | -- |
| 08/24/2020 08/24/20 | For Sale | $127,900 | -- | $66 / Sq Ft |
Purchase History
| Date | Type | Sale Price | Title Company |
|---|---|---|---|
| Warranty Deed | $127,900 | Heyl Royster Voelker & Allen |
Mortgage History
| Date | Status | Loan Amount | Loan Type |
|---|---|---|---|
| Open | $127,900 | New Conventional |
Source: RMLS Alliance
MLS Number: PA1258524
APN: 10-15-411-016
- 901 Easy St
- 610 N Douglas St
- 1007 N Church St
- 111 N Church St
- 202 S Main St
- 107 N Cleveland St
- 906 Moser Ct
- 110 E van Alstine St
- 111 Gilman St
- 207 State St
- 644 County Road 1800 E
- 644 County Road 1800 E
- 206 Clayton Unit 263
- 402 E Smyth St
- Lot 14 Jones St
- Lot 7 Lake Court Dr
- Lot 17 Lake Court Dr
- Lot 15 Lake Court Dr
- 997 E James St
- 989 E James St
