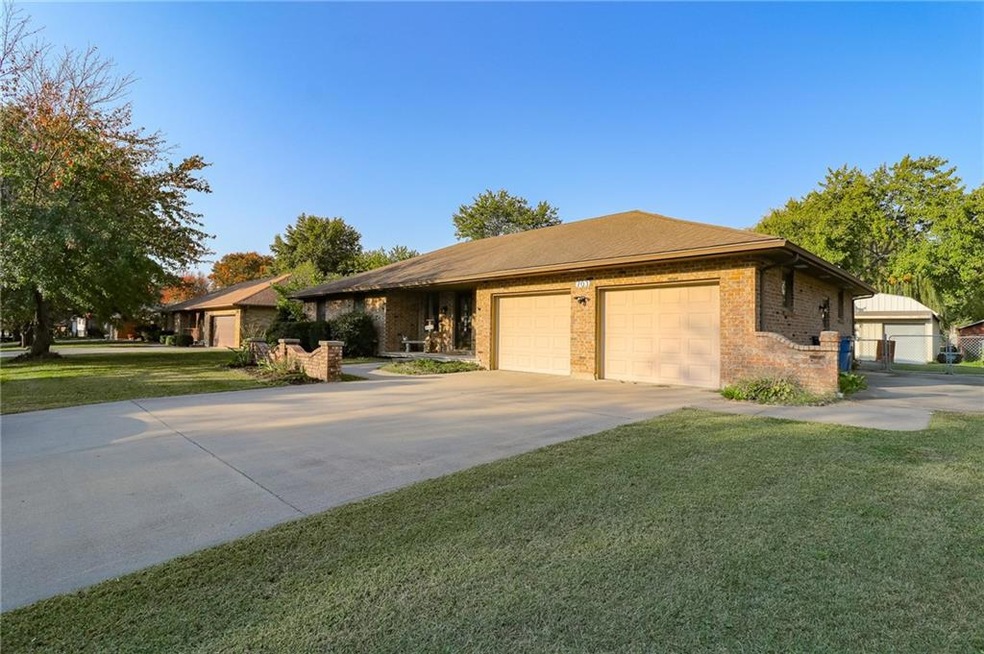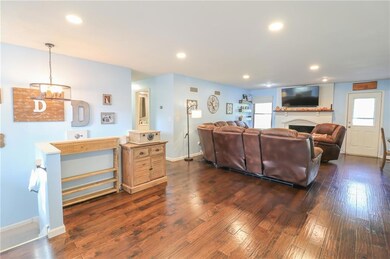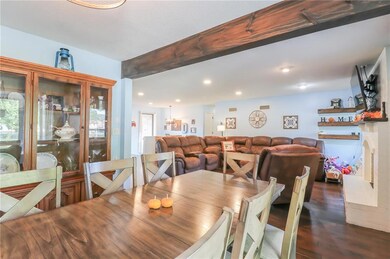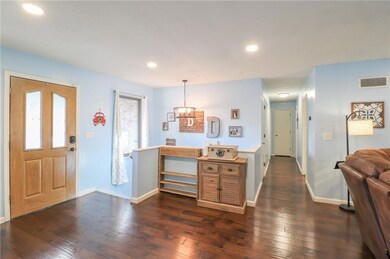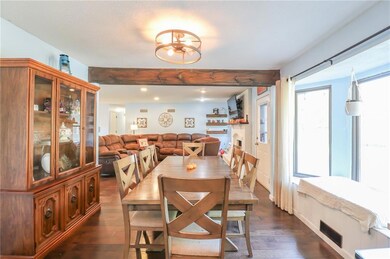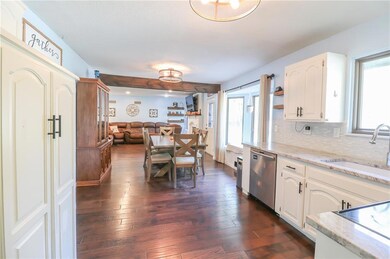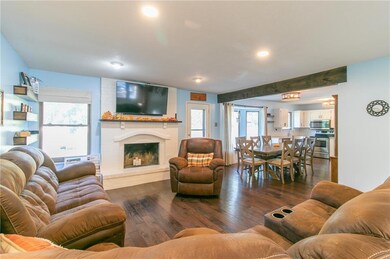
703 Ozark Short Line N A Odessa, MO 64076
Highlights
- Ranch Style House
- No HOA
- 2 Car Attached Garage
- Wood Flooring
- Stainless Steel Appliances
- Cedar Closet
About This Home
As of November 2024Step into this inviting 4-bedroom, 3-bathroom home, where comfort meets functionality. The front door opens into a spacious living room with an open layout, providing ample space for relaxation or entertaining. The seamless flow from the living room into the dining area and kitchen makes this home perfect for family gatherings or quiet nights in. Each of the four bedrooms offers plenty of space, and the master suite comes complete with its own private bathroom for added comfort. The backyard is well-sized and ideal for outdoor activities or simply unwinding after a long day.
Last Agent to Sell the Property
Homes by Darcy LLC Brokerage Phone: 816-506-6724 License #2021030810 Listed on: 10/11/2024
Home Details
Home Type
- Single Family
Est. Annual Taxes
- $2,664
Year Built
- Built in 1979
Lot Details
- 0.31 Acre Lot
Parking
- 2 Car Attached Garage
Home Design
- Ranch Style House
- Brick Exterior Construction
- Composition Roof
Interior Spaces
- Wet Bar
- Ceiling Fan
- Window Treatments
- Family Room with Fireplace
- Basement Fills Entire Space Under The House
Kitchen
- Built-In Electric Oven
- Dishwasher
- Stainless Steel Appliances
Flooring
- Wood
- Carpet
- Tile
Bedrooms and Bathrooms
- 4 Bedrooms
- Cedar Closet
- 3 Full Bathrooms
Schools
- Odessa Elementary School
- Odessa High School
Utilities
- Cooling Available
- Heat Pump System
- Heating System Uses Natural Gas
Community Details
- No Home Owners Association
- Centennial Hills Subdivision
Listing and Financial Details
- Assessor Parcel Number 23-1.0-01-3-002-090.000
- $0 special tax assessment
Ownership History
Purchase Details
Home Financials for this Owner
Home Financials are based on the most recent Mortgage that was taken out on this home.Purchase Details
Home Financials for this Owner
Home Financials are based on the most recent Mortgage that was taken out on this home.Purchase Details
Home Financials for this Owner
Home Financials are based on the most recent Mortgage that was taken out on this home.Similar Homes in Odessa, MO
Home Values in the Area
Average Home Value in this Area
Purchase History
| Date | Type | Sale Price | Title Company |
|---|---|---|---|
| Warranty Deed | -- | Alliance Title | |
| Warranty Deed | -- | Alliance Title | |
| Warranty Deed | -- | Misc Company | |
| Warranty Deed | -- | None Available |
Mortgage History
| Date | Status | Loan Amount | Loan Type |
|---|---|---|---|
| Open | $302,000 | New Conventional | |
| Closed | $302,000 | New Conventional | |
| Previous Owner | $251,100 | Stand Alone Refi Refinance Of Original Loan | |
| Previous Owner | $172,500 | Stand Alone Refi Refinance Of Original Loan | |
| Previous Owner | $148,000 | New Conventional | |
| Previous Owner | $130,000 | Stand Alone First |
Property History
| Date | Event | Price | Change | Sq Ft Price |
|---|---|---|---|---|
| 11/15/2024 11/15/24 | Sold | -- | -- | -- |
| 10/20/2024 10/20/24 | Pending | -- | -- | -- |
| 10/19/2024 10/19/24 | Price Changed | $320,000 | -3.0% | $102 / Sq Ft |
| 10/11/2024 10/11/24 | For Sale | $330,000 | +11.9% | $106 / Sq Ft |
| 12/22/2021 12/22/21 | Sold | -- | -- | -- |
| 09/29/2021 09/29/21 | Pending | -- | -- | -- |
| 09/23/2021 09/23/21 | For Sale | $295,000 | 0.0% | $94 / Sq Ft |
| 09/11/2021 09/11/21 | Pending | -- | -- | -- |
| 09/07/2021 09/07/21 | Price Changed | $295,000 | -3.3% | $94 / Sq Ft |
| 09/05/2021 09/05/21 | For Sale | $305,000 | -- | $98 / Sq Ft |
Tax History Compared to Growth
Tax History
| Year | Tax Paid | Tax Assessment Tax Assessment Total Assessment is a certain percentage of the fair market value that is determined by local assessors to be the total taxable value of land and additions on the property. | Land | Improvement |
|---|---|---|---|---|
| 2024 | $2,667 | $35,240 | $0 | $0 |
| 2023 | $2,664 | $35,240 | $0 | $0 |
| 2022 | $2,636 | $35,240 | $0 | $0 |
| 2021 | $2,633 | $35,240 | $0 | $0 |
| 2020 | $2,633 | $35,019 | $0 | $0 |
| 2019 | $2,627 | $35,019 | $0 | $0 |
| 2018 | $2,417 | $35,019 | $0 | $0 |
| 2017 | $2,417 | $35,019 | $0 | $0 |
| 2016 | $1,995 | $143,980 | $23,230 | $120,750 |
| 2012 | -- | $149,360 | $23,230 | $126,130 |
Agents Affiliated with this Home
-
Jenna Carey
J
Seller's Agent in 2024
Jenna Carey
Homes by Darcy LLC
(816) 506-6724
4 in this area
17 Total Sales
-
Darcy Roach

Seller Co-Listing Agent in 2024
Darcy Roach
Homes by Darcy LLC
(816) 863-0989
11 in this area
455 Total Sales
-
Carlene Villaruel

Buyer's Agent in 2024
Carlene Villaruel
Platinum Realty LLC
(816) 260-0456
6 in this area
157 Total Sales
-
Raegan West

Seller's Agent in 2021
Raegan West
RE/MAX Premier Properties
(816) 255-6906
21 in this area
43 Total Sales
-
Terri Lutjen Goss

Buyer's Agent in 2021
Terri Lutjen Goss
RE/MAX Premier Properties
(660) 221-1900
6 in this area
71 Total Sales
Map
Source: Heartland MLS
MLS Number: 2514796
APN: 23-1.0-01-3-002-090.000
- 603 W Kirkpatrick St
- 613 W Kirkpatrick St
- 513 Golf St
- 603 S 2nd St
- 966 Moore Place
- 307 Golf St
- 703 S Russell St
- 0 Hwy Oo and Hwy 131 Hwy Unit HMS2528100
- 520 S Russell St
- 406 S 2nd St
- 1002 Fox Trot Dr
- 1003 Fox Trot Dr
- 807 W Pleasant St
- 311 S 3rd St
- 607 W Dryden St
- 0 Cox School Rd
- 623 W Mason St
- 0 W Main St
- 613 Wells Terrace
- 25 Lakeview Dr
