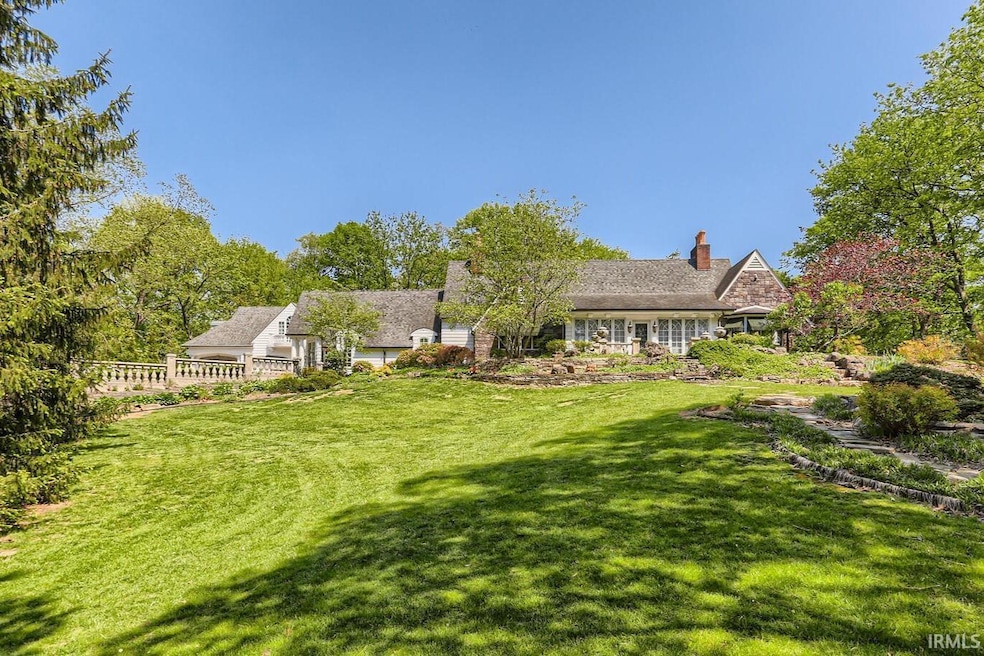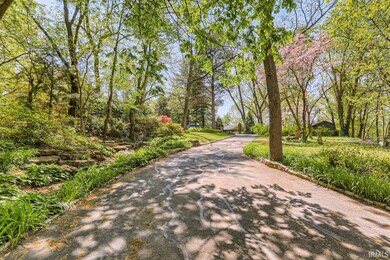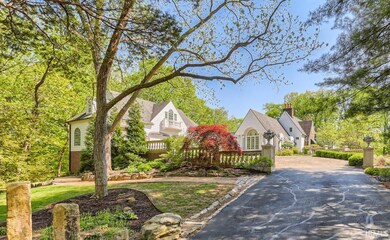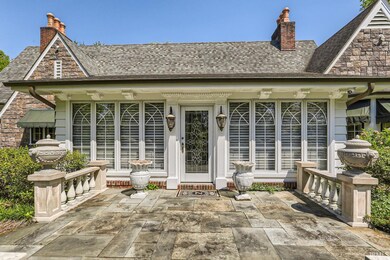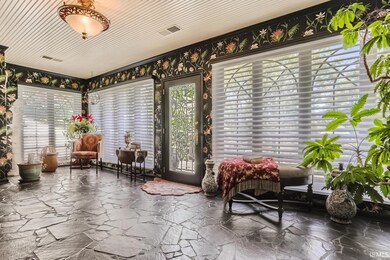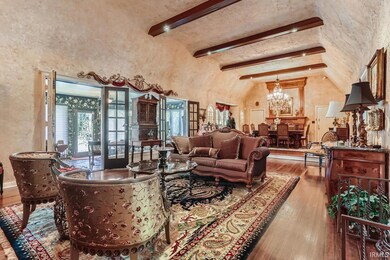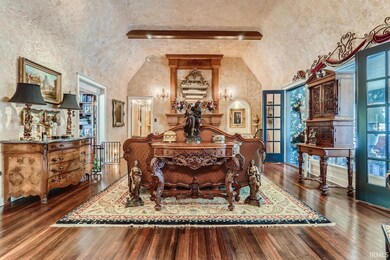
703 Pfeiffer Rd Evansville, IN 47711
Highlights
- Primary Bedroom Suite
- Heavily Wooded Lot
- Stone Countertops
- North High School Rated A-
- 3 Fireplaces
- Beamed Ceilings
About This Home
As of July 2023Tucked away amongst 6 acres of rolling, wooded land stands a breathtaking property unlike any other in the beautiful city of Evansville. Upon approach, a grand archway made of stone and iron welcomes you, framing the curved driveway that leads up to a stunning storybook home. The landscaped gardens, meticulously designed by Dallas Foster, create a stunning backdrop for this picture-perfect home. The moment you step into the charming foyer, which doubles as a sunroom, you immediately feel at home. The living room is a sight to behold, with hardwood floors, beamed ceilings, and a cozy fireplace. The kitchen is a chef's dream, with a large island, Wolf gas range, Sub-Zero refrigerator, Cove panel dishwasher, drawer microwave, wet bar, built-in refrigerator drawers, and a hammered copper sink. An adjacent office with built-in bookshelves and views of the backyard is the perfect place to get lost in conversation or a good book. Then, when it's time to retire for the day, the primary bedroom is a true sanctuary. Choose between two en-suites: one with a full bath and walk-in shower, and the other which features a jetted garden tub and a fireplace flanked by bookshelves with patio access, and you'll surely find the perfect place to unwind. The second main-level bedroom is just as impressive, with hardwood floors, a beamed ceiling, large bay window, and an adjacent bath with soaking tub. A light-filled sitting room connects the separate guest quarters with a stone-clad hallway lined with windows, and a curved staircase leading to the oversized guest suite with views of the wooded property and wildlife. There are 2 separate basements, one with a finished rec room and storage space, and the second provides additional access and storage below the home's original footprint. When it comes to parking and storage, the 3.5 car attached garage with a 2.5 car basement garage, and walk-up attic provide ample space for all your needs. This unparalleled property is truly a dream come true, a place where beauty, comfort, and functionality come together in perfect harmony.
Home Details
Home Type
- Single Family
Est. Annual Taxes
- $4,899
Year Built
- Built in 1926
Lot Details
- 6 Acre Lot
- Landscaped
- Lot Has A Rolling Slope
- Heavily Wooded Lot
Parking
- 3.5 Car Attached Garage
- Garage Door Opener
Home Design
- Vinyl Construction Material
Interior Spaces
- 1.5-Story Property
- Built-in Bookshelves
- Built-In Features
- Woodwork
- Crown Molding
- Beamed Ceilings
- 3 Fireplaces
- Entrance Foyer
- Formal Dining Room
- Finished Basement
- 1 Bedroom in Basement
- Walkup Attic
Kitchen
- Eat-In Kitchen
- Breakfast Bar
- Gas Oven or Range
- Kitchen Island
- Stone Countertops
- Disposal
Bedrooms and Bathrooms
- 3 Bedrooms
- Primary Bedroom Suite
- Walk-In Closet
- Double Vanity
- Bathtub With Separate Shower Stall
- Garden Bath
Laundry
- Laundry on main level
- Washer and Electric Dryer Hookup
Outdoor Features
- Patio
Schools
- Evans Elementary School
- North Middle School
- North High School
Utilities
- Multiple cooling system units
- Central Air
- Multiple Heating Units
- Heating System Uses Gas
Community Details
- Bell Subdivision
- Community Fire Pit
Listing and Financial Details
- Assessor Parcel Number 82-06-08-034-168.029-020
Ownership History
Purchase Details
Purchase Details
Purchase Details
Home Financials for this Owner
Home Financials are based on the most recent Mortgage that was taken out on this home.Similar Homes in Evansville, IN
Home Values in the Area
Average Home Value in this Area
Purchase History
| Date | Type | Sale Price | Title Company |
|---|---|---|---|
| Quit Claim Deed | -- | None Listed On Document | |
| Quit Claim Deed | -- | None Listed On Document | |
| Quit Claim Deed | -- | None Listed On Document | |
| Quit Claim Deed | -- | None Listed On Document | |
| Warranty Deed | $815,000 | Columbia Title |
Mortgage History
| Date | Status | Loan Amount | Loan Type |
|---|---|---|---|
| Previous Owner | $173,500 | Construction | |
| Previous Owner | $726,200 | New Conventional | |
| Previous Owner | $350,000 | New Conventional | |
| Previous Owner | $325,000 | New Conventional | |
| Previous Owner | $345,000 | New Conventional | |
| Previous Owner | $397,945 | New Conventional | |
| Previous Owner | $415,000 | New Conventional | |
| Previous Owner | $417,000 | New Conventional | |
| Previous Owner | $175,000 | Credit Line Revolving |
Property History
| Date | Event | Price | Change | Sq Ft Price |
|---|---|---|---|---|
| 05/21/2025 05/21/25 | For Sale | $1,490,000 | +82.8% | $226 / Sq Ft |
| 07/28/2023 07/28/23 | Sold | $815,000 | -4.1% | $164 / Sq Ft |
| 05/23/2023 05/23/23 | Pending | -- | -- | -- |
| 05/04/2023 05/04/23 | For Sale | $850,000 | -- | $171 / Sq Ft |
Tax History Compared to Growth
Tax History
| Year | Tax Paid | Tax Assessment Tax Assessment Total Assessment is a certain percentage of the fair market value that is determined by local assessors to be the total taxable value of land and additions on the property. | Land | Improvement |
|---|---|---|---|---|
| 2024 | $7,988 | $728,300 | $19,300 | $709,000 |
| 2023 | $6,577 | $598,300 | $19,300 | $579,000 |
| 2022 | $5,444 | $492,700 | $19,300 | $473,400 |
| 2021 | $4,110 | $362,400 | $19,300 | $343,100 |
| 2020 | $4,005 | $362,400 | $19,300 | $343,100 |
| 2019 | $3,979 | $362,400 | $19,300 | $343,100 |
| 2018 | $3,985 | $361,400 | $19,300 | $342,100 |
| 2017 | $3,990 | $359,500 | $19,300 | $340,200 |
| 2016 | $3,979 | $359,800 | $18,500 | $341,300 |
| 2014 | $3,844 | $349,500 | $18,500 | $331,000 |
| 2013 | -- | $352,900 | $18,500 | $334,400 |
Agents Affiliated with this Home
-
Mitch Schulz

Seller's Agent in 2025
Mitch Schulz
Weichert Realtors-The Schulz Group
(812) 499-6617
348 Total Sales
-
Marc Hoeppner

Seller's Agent in 2023
Marc Hoeppner
@properties
(812) 480-5538
310 Total Sales
-
Charles Capshaw II

Buyer's Agent in 2023
Charles Capshaw II
Key Associates Signature Realty
(812) 483-2244
214 Total Sales
Map
Source: Indiana Regional MLS
MLS Number: 202314325
APN: 82-06-08-034-168.029-020
- 3601 Stringtown Rd
- 2820 Stringtown Rd
- 4012 Fall Creek Dr
- 232 Fernwood Dr
- 103 Hartin Dr
- 852 E Parkland Ave
- 2572 Stringtown Rd
- 2559 Longworth Ct
- 2508 N Evans Ave
- 3809 Evergreen Ave
- 204 Van Dusen Ave
- 928 Negley Ave
- 203 Van Dusen Ave
- 20 Tulip Ave
- 15 Tulip Ave
- 1116 Stanley Ave
- 3500 Baker Ave
- 2600 N Heidelbach Ave
- 2500 N Governor St
- 4012 Fairfax Ct
