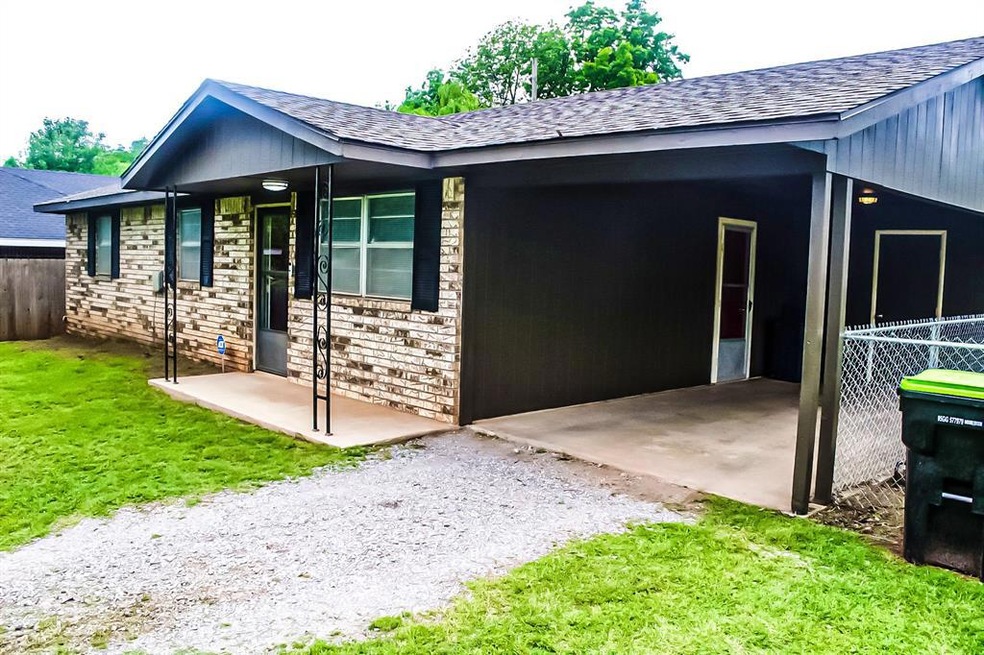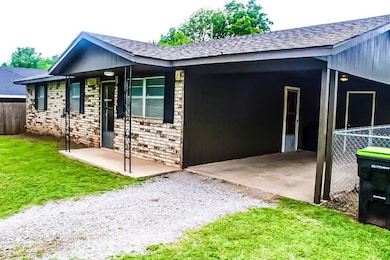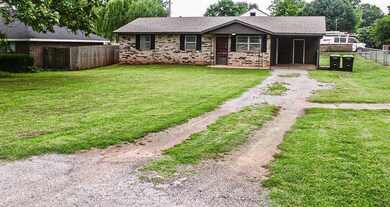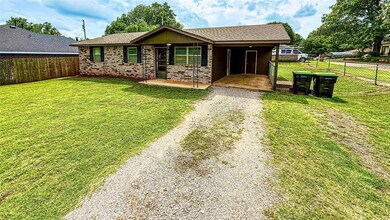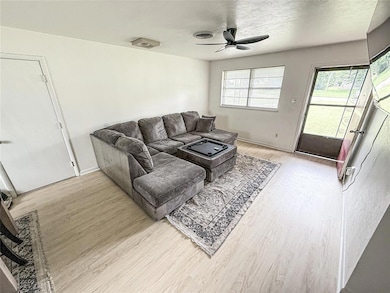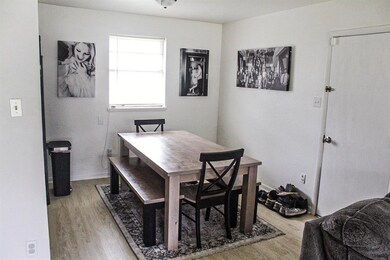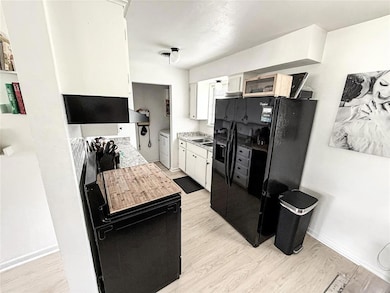
703 S 2nd Ave Purcell, OK 73080
Estimated payment $925/month
Highlights
- Traditional Architecture
- Corner Lot
- 1-Story Property
- Purcell Elementary School Rated A-
- Covered patio or porch
- Outdoor Storage
About This Home
**Charming Corner Lot Home in Purcell**Welcome to your new home nestled in the heart of the enjoyable town of Purcell! This updated 3-bedroom, 1-bath gem is the epitome of cozy charm, all while offering a blank canvas for your personal touch. With its inviting exterior, fresh paint, and a perfect corner lot, this house is ready to welcome you home!Enter into a warm and inviting living space adorned with beautiful laminate flooring that flows seamlessly throughout. Imagine cozy evenings with loved ones or entertaining friends in this open and airy environment. With three bedrooms, there’s plenty of room for everyone! Step outside into your fenced yard, where your furry friends can play freely. The yard offers a small concrete slab, ideal for a storage shed or a cozy patio set. No need to worry about parking or those unexpected rain showers! The convenient car port provides easy access to your home while keeping your vehicle sheltered at all times. Whether you're a first-time homebuyer or looking for an investment property, this turn-key residence is a fantastic opportunity. With its updated features and charming aesthetic, it’s sure to attract a delightful tenant if you choose to rent.Don’t miss out on this delightful opportunity! Whether you’re dreaming of owning your first home or expanding your rental portfolio, this charming corner lot property is waiting for you to turn the key and step inside. Schedule your private showing today!**Buyer(s)/Buyers Agent to verify all information**
Home Details
Home Type
- Single Family
Est. Annual Taxes
- $1,104
Year Built
- Built in 1930
Lot Details
- 6,996 Sq Ft Lot
- Rural Setting
- Chain Link Fence
- Corner Lot
Parking
- Carport
Home Design
- Traditional Architecture
- Brick Exterior Construction
- Combination Foundation
- Brick Frame
- Composition Roof
Interior Spaces
- 975 Sq Ft Home
- 1-Story Property
- Laminate Flooring
- Dishwasher
Bedrooms and Bathrooms
- 3 Bedrooms
- 1 Full Bathroom
Outdoor Features
- Covered patio or porch
- Outdoor Storage
Schools
- Purcell Elementary School
- Purcell Intermediate School
- Purcell High School
Utilities
- Central Heating and Cooling System
- High Speed Internet
Listing and Financial Details
- Legal Lot and Block 4 / 170
Map
Home Values in the Area
Average Home Value in this Area
Tax History
| Year | Tax Paid | Tax Assessment Tax Assessment Total Assessment is a certain percentage of the fair market value that is determined by local assessors to be the total taxable value of land and additions on the property. | Land | Improvement |
|---|---|---|---|---|
| 2024 | $1,104 | $10,164 | $748 | $9,416 |
| 2023 | $1,104 | $9,680 | $725 | $8,955 |
| 2022 | $480 | $4,469 | $688 | $3,781 |
| 2021 | $462 | $4,257 | $688 | $3,569 |
| 2020 | $579 | $5,378 | $688 | $4,690 |
| 2019 | $561 | $5,121 | $688 | $4,433 |
| 2018 | $545 | $5,017 | $688 | $4,329 |
| 2017 | $541 | $5,094 | $688 | $4,406 |
| 2016 | $545 | $5,068 | $440 | $4,628 |
| 2015 | $527 | $4,826 | $440 | $4,386 |
| 2014 | $497 | $4,596 | $440 | $4,156 |
Property History
| Date | Event | Price | Change | Sq Ft Price |
|---|---|---|---|---|
| 06/13/2025 06/13/25 | Pending | -- | -- | -- |
| 05/29/2025 05/29/25 | For Sale | $150,000 | +87.5% | $154 / Sq Ft |
| 08/12/2022 08/12/22 | Sold | $80,000 | +2.6% | $82 / Sq Ft |
| 07/27/2022 07/27/22 | Pending | -- | -- | -- |
| 07/25/2022 07/25/22 | For Sale | $78,000 | -- | $80 / Sq Ft |
Purchase History
| Date | Type | Sale Price | Title Company |
|---|---|---|---|
| Warranty Deed | $88,000 | -- | |
| Warranty Deed | $80,000 | None Listed On Document | |
| Contract Of Sale | $48,000 | None Available |
Mortgage History
| Date | Status | Loan Amount | Loan Type |
|---|---|---|---|
| Open | $79,070 | New Conventional | |
| Closed | $0 | Seller Take Back |
Similar Homes in the area
Source: MLSOK
MLS Number: 1171653
APN: PURC00170004000100
- 529 S 2nd Ave
- 529 Lester Ln
- 515 S Lester Ln
- 523 W Main St
- 622 W Main St
- 0 State Highway 74
- 628 W Main St
- 717 W Washington St
- 205 W Jefferson St
- 427 N 2nd Ave
- 621 N 2nd Ave
- 815 W Adams St
- 819 W Adams St
- 832 W Adams St
- 167 Bob White Dr
- 0000 Jackson St
- 515 W Jackson St
- 922 Blue Bird Terrace
- 917 Blue Bird Terrace
- 0 Blue Bird Terrace
