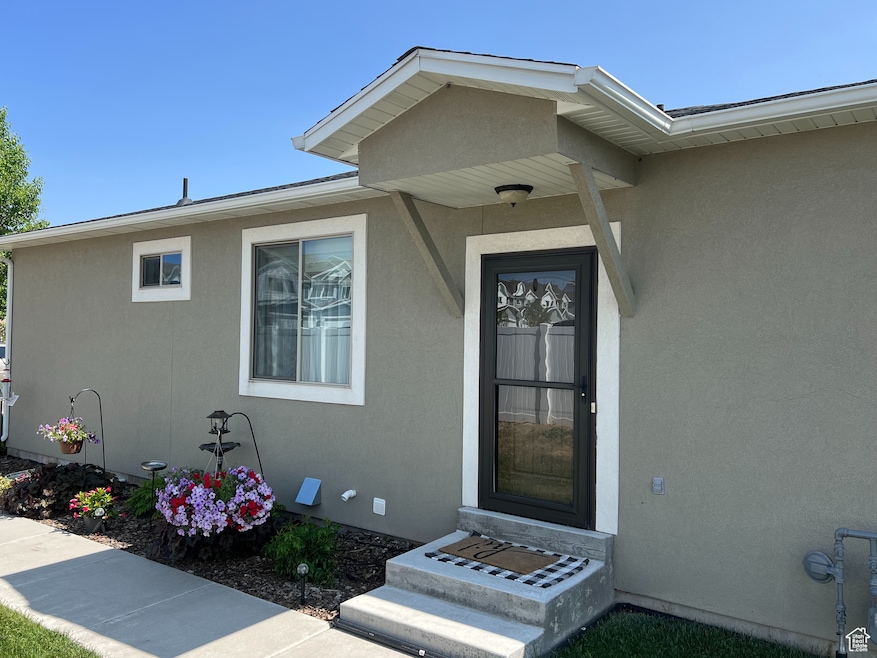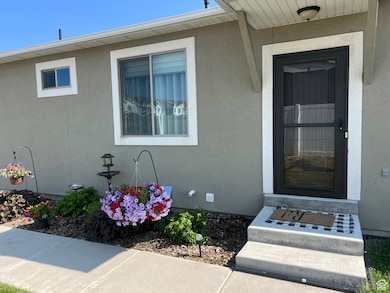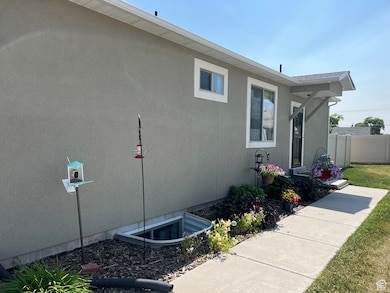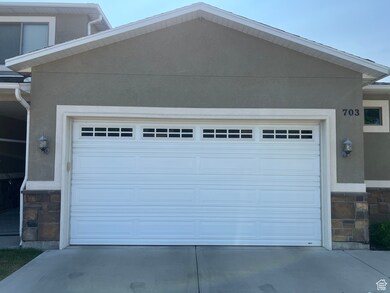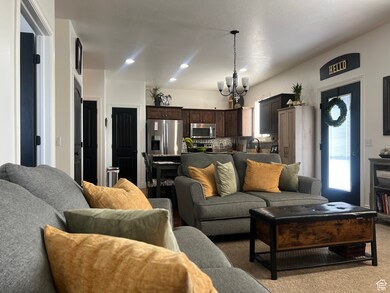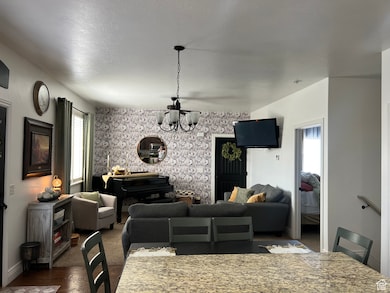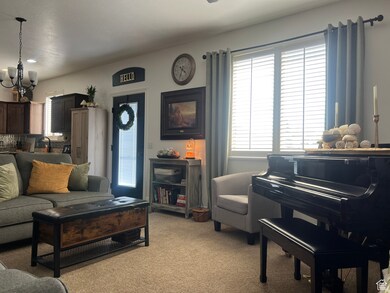
703 S 70 E Smithfield, UT 84335
Estimated payment $2,375/month
Highlights
- Heated In Ground Pool
- Mountain View
- Secluded Lot
- Summit School Rated A-
- Clubhouse
- Wood Flooring
About This Home
Immaculately clean and well cared for townhome in the coveted Stonehaven development! This rare floor plan, end unit, with a 2 car garage, is located perfectly at the end of the road, bordered by a fence making the yard feel larger and more private. Enjoy the Primary bedroom with a large bathroom and walk-in closet on the main floor with 2 bedrooms and a bathroom downstairs. You will love swimming in the pool all summer long and hot tubbing year round. Workout at your pleasure in the gym and don't miss the clubhouse with a theatre room, available for all your big events. Walking distance to shopping, schools, dining, in the heart of Smithfield. It's a great place to live!
Listing Agent
Tori Saxton
Equity Real Estate (Bear River) License #217468 Listed on: 06/03/2025
Townhouse Details
Home Type
- Townhome
Est. Annual Taxes
- $1,520
Year Built
- Built in 2014
Lot Details
- 2,178 Sq Ft Lot
- Partially Fenced Property
- Landscaped
- Sprinkler System
HOA Fees
- $250 Monthly HOA Fees
Parking
- 2 Car Attached Garage
Home Design
- Stone Siding
- Asphalt
- Stucco
Interior Spaces
- 1,890 Sq Ft Home
- 2-Story Property
- Dry Bar
- Ceiling Fan
- Double Pane Windows
- Window Treatments
- Great Room
- Mountain Views
- Basement Fills Entire Space Under The House
- Electric Dryer Hookup
Kitchen
- Free-Standing Range
- Microwave
- Granite Countertops
- Disposal
Flooring
- Wood
- Carpet
- Tile
Bedrooms and Bathrooms
- 3 Bedrooms | 1 Primary Bedroom on Main
- Walk-In Closet
- Bathtub With Separate Shower Stall
Home Security
Pool
- Heated In Ground Pool
- Fence Around Pool
Outdoor Features
- Open Patio
Schools
- Summit Elementary School
- North Cache Middle School
- Sky View High School
Utilities
- Forced Air Heating and Cooling System
- Natural Gas Connected
Listing and Financial Details
- Exclusions: Dryer, Refrigerator, Washer
- Assessor Parcel Number 08-199-0098
Community Details
Overview
- Association fees include insurance
- Burke Thurgood/Hoam Association, Phone Number (435) 752-5154
- Stonehaven/ Stone Haven Subdivision
Amenities
- Picnic Area
- Clubhouse
Recreation
- Community Playground
- Community Pool
- Snow Removal
Pet Policy
- Pets Allowed
Security
- Storm Doors
Map
Home Values in the Area
Average Home Value in this Area
Tax History
| Year | Tax Paid | Tax Assessment Tax Assessment Total Assessment is a certain percentage of the fair market value that is determined by local assessors to be the total taxable value of land and additions on the property. | Land | Improvement |
|---|---|---|---|---|
| 2024 | $1,521 | $190,960 | $0 | $0 |
| 2023 | $1,608 | $190,960 | $0 | $0 |
| 2022 | $1,634 | $190,960 | $0 | $0 |
| 2021 | $1,588 | $283,416 | $60,000 | $223,416 |
| 2020 | $1,527 | $254,275 | $60,000 | $194,275 |
| 2019 | $1,381 | $219,275 | $25,000 | $194,275 |
| 2018 | $1,293 | $198,460 | $25,000 | $173,460 |
| 2017 | $1,247 | $104,610 | $0 | $0 |
| 2016 | $1,269 | $101,090 | $0 | $0 |
| 2015 | $1,231 | $101,090 | $0 | $0 |
| 2014 | $299 | $25,000 | $0 | $0 |
Property History
| Date | Event | Price | Change | Sq Ft Price |
|---|---|---|---|---|
| 06/03/2025 06/03/25 | For Sale | $360,000 | -- | $190 / Sq Ft |
Purchase History
| Date | Type | Sale Price | Title Company |
|---|---|---|---|
| Warranty Deed | -- | Cache Title Logan | |
| Special Warranty Deed | -- | Hickman Land Title Co |
Mortgage History
| Date | Status | Loan Amount | Loan Type |
|---|---|---|---|
| Open | $160,000 | New Conventional | |
| Closed | $163,800 | New Conventional | |
| Closed | $163,500 | New Conventional | |
| Previous Owner | $173,850 | New Conventional | |
| Previous Owner | $463,500 | Construction |
Similar Homes in Smithfield, UT
Source: UtahRealEstate.com
MLS Number: 2089154
APN: 08-199-0098
- 740 S 70 E
- 659 S 85 E Unit 34
- 657 S 85 E Unit 33
- 655 S 85 E Unit 32
- 658 S 85 E Unit 13
- 111 E 690 S
- 641 S 85 E Unit 29
- 639 S 85 E Unit 28
- 642 S 85 E Unit 9
- 635 S 85 E Unit 26
- 636 S 85 E Unit 6
- 621 S 85 E Unit 24
- 622 S 85 E Unit 4
- 618 S 85 E Unit 2
- 616 S Main St
- 658 S 150 E
- 772 S 150 E
- 529 S 120 E
- 225 E 620 S
- 98 W 400 S
