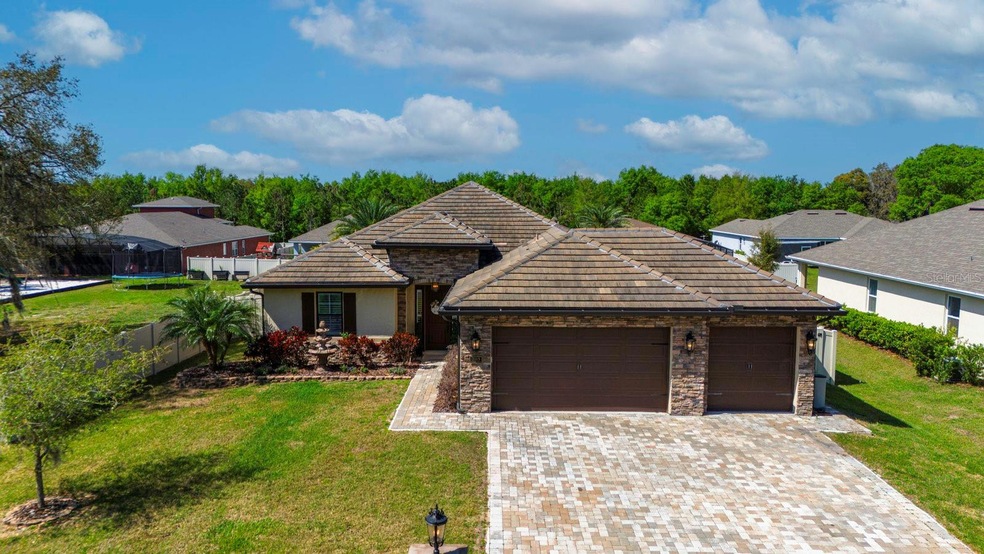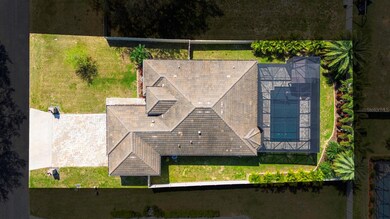
703 S Dixie Dr Howey-In-the-hills, FL 34737
Estimated Value: $544,000 - $625,000
Highlights
- Screened Pool
- Living Room with Fireplace
- High Ceiling
- Open Floorplan
- Outdoor Kitchen
- Stone Countertops
About This Home
As of May 2024Fabulous Custom-Built POOL Home – No HOA! This immaculate 3 Bed/3 Bath home in coveted Howey In The Hills, is a 1,926 Sq/Ft all-season Florida living at its best - perfect for family, fun, and entertainment! The manicured curb appeal, spacious Open Floor Plan, and 'incredible' outdoor Lanai – Pool – Kitchen – Pergola... is like a PARADISE awaiting. Pics are great, but a 'must see' to really appreciate the value, meticulous care, and custom quality! QUICK TOUR: The entrance features a bright and airy Foyer that completely opens up to the Kitchen, Living, and Dining areas, with beautiful warm wood-grain look Tile Flooring throughout the home. The open living space is grand and inviting, with a cozy-comfort connectivity ambiance! The Gourmet Kitchen is an absolute dream with Granite Countertops, soft close cabinets, a large Island for additional seating, Wi-Fi Stainless-Steel Appliances, and a customized Pantry. The Dining Room has beautiful custom Wallpaper and Wainscoting; The Living Room features a stone electric Fireplace – simply beautiful when lit; plus, custom Plantation Shutters (throughout the home), and Sliding Glass Doors leading out to the Pool and outdoor kitchen. The Primary Bedroom is a private oasis, with custom-built California Closet System in the walk-in closet, a gorgeous Tray Ceiling, Bay Window for cozy seating area, tons of personal space, and En-Suite elegant bathroom featuring a stand-alone Bathtub, dual Vanities, and a huge Walk-in Shower with 2 shower heads and a built-in Bench. Two additional Bedrooms are on the opposite side of the home. Bedroom 2 is spacious with a custom-built California Closet System in the closet and a full guest Bathroom with tiled tub/shower combo and granite countertops, making for a perfect guest suite. Bedroom 3 has a custom accent wall, (great for an office or nursery), plus access to a third full Bathroom with granite countertops, tiled shower and a connecting door to the pool and summer kitchen. In addition – there’s a nice indoor Laundry Room with custom cabinets and granite countertops and 3-Car Garage with apoxy flooring.ALL NEW: 2022 - Tile Flooring in Master Bedroom and 2nd Bedroom; Plantation Shutters throughout the home; Sliding Glass Door; RainSoft (whole-house) Water Softener; Nest Thermostat; Custom California Closet Systems (Master Bedroom and Second Bedrooms, plus, the Kitchen Pantry); Interior Paint (Entire Home); New Screened Pool Enclosure. ALL NEW: 2023 – Pool Pavers Sealed; Summer Kitchen Refrigerator. SPECIAL DETAILS: Crown Molding, Recess Lighting, Custom Accents. LOCATION: Easy drive into beautiful Mount Dora and/or Clermont and only 45 minutes to Orlando’s airport, attractions, fine dining, shopping, and more. Call to schedule your private tour today!
Last Agent to Sell the Property
BHHS FLORIDA REALTY License #3326999 Listed on: 03/17/2024

Home Details
Home Type
- Single Family
Est. Annual Taxes
- $2,487
Year Built
- Built in 2019
Lot Details
- 0.28 Acre Lot
- Northeast Facing Home
- Vinyl Fence
- Mature Landscaping
- Irrigation
- Landscaped with Trees
Parking
- 3 Car Attached Garage
- Garage Door Opener
- Driveway
Home Design
- Slab Foundation
- Tile Roof
- Block Exterior
- Stucco
Interior Spaces
- 1,926 Sq Ft Home
- 1-Story Property
- Open Floorplan
- Built-In Features
- Crown Molding
- Tray Ceiling
- High Ceiling
- Ceiling Fan
- Electric Fireplace
- Window Treatments
- Sliding Doors
- Living Room with Fireplace
- Formal Dining Room
- Inside Utility
- Laundry Room
- Ceramic Tile Flooring
Kitchen
- Eat-In Kitchen
- Built-In Convection Oven
- Cooktop with Range Hood
- Microwave
- Dishwasher
- Stone Countertops
- Disposal
Bedrooms and Bathrooms
- 3 Bedrooms
- Split Bedroom Floorplan
- Walk-In Closet
- 3 Full Bathrooms
Home Security
- Security System Owned
- Fire and Smoke Detector
Pool
- Screened Pool
- In Ground Pool
- Gunite Pool
- Saltwater Pool
- Fence Around Pool
Outdoor Features
- Covered patio or porch
- Outdoor Kitchen
- Gazebo
- Outdoor Grill
- Rain Gutters
Utilities
- Central Heating and Cooling System
- Thermostat
- Electric Water Heater
- Water Softener
- Septic Tank
- High Speed Internet
- Cable TV Available
Community Details
- No Home Owners Association
- Palm Gardens Subdivision
Listing and Financial Details
- Visit Down Payment Resource Website
- Legal Lot and Block 4 / D13
- Assessor Parcel Number 26-20-25-0400-D13-00400
Ownership History
Purchase Details
Home Financials for this Owner
Home Financials are based on the most recent Mortgage that was taken out on this home.Purchase Details
Home Financials for this Owner
Home Financials are based on the most recent Mortgage that was taken out on this home.Purchase Details
Home Financials for this Owner
Home Financials are based on the most recent Mortgage that was taken out on this home.Purchase Details
Home Financials for this Owner
Home Financials are based on the most recent Mortgage that was taken out on this home.Similar Homes in the area
Home Values in the Area
Average Home Value in this Area
Purchase History
| Date | Buyer | Sale Price | Title Company |
|---|---|---|---|
| Cerqua Christopher | $620,000 | None Listed On Document | |
| Hibbard Ronald Douglas | $605,100 | Concierge Title Services | |
| Williams Charles | $362,000 | Southern Title Hldg Co Llc | |
| Icn Homes Llc | -- | Attorney |
Mortgage History
| Date | Status | Borrower | Loan Amount |
|---|---|---|---|
| Previous Owner | Hibbard Ronald Douglas | $50,000 | |
| Previous Owner | Hibbard Ronald Douglas | $100,000 | |
| Previous Owner | Williams Charles | $289,510 | |
| Previous Owner | Icn Homes Llc | $295,000 |
Property History
| Date | Event | Price | Change | Sq Ft Price |
|---|---|---|---|---|
| 05/29/2024 05/29/24 | Sold | $620,000 | 0.0% | $322 / Sq Ft |
| 03/28/2024 03/28/24 | Pending | -- | -- | -- |
| 03/17/2024 03/17/24 | For Sale | $620,000 | +2.5% | $322 / Sq Ft |
| 06/08/2022 06/08/22 | Sold | $605,100 | +0.9% | $314 / Sq Ft |
| 04/14/2022 04/14/22 | Pending | -- | -- | -- |
| 04/08/2022 04/08/22 | For Sale | $599,999 | -- | $312 / Sq Ft |
Tax History Compared to Growth
Tax History
| Year | Tax Paid | Tax Assessment Tax Assessment Total Assessment is a certain percentage of the fair market value that is determined by local assessors to be the total taxable value of land and additions on the property. | Land | Improvement |
|---|---|---|---|---|
| 2025 | $5,716 | $328,686 | $52,992 | $275,694 |
| 2024 | $5,716 | $328,686 | $52,992 | $275,694 |
| 2023 | $5,716 | $158,089 | $0 | $0 |
| 2022 | $6,116 | $297,799 | $47,472 | $250,327 |
| 2021 | $5,716 | $252,272 | $0 | $0 |
| 2020 | $5,578 | $246,848 | $0 | $0 |
| 2019 | $794 | $45,632 | $0 | $0 |
| 2018 | $597 | $23,000 | $0 | $0 |
Agents Affiliated with this Home
-
Missy Conway

Seller's Agent in 2024
Missy Conway
BHHS FLORIDA REALTY
(352) 804-9356
116 Total Sales
-
David Hickey

Buyer's Agent in 2024
David Hickey
PATRIOTIC REAL ESTATE
(617) 974-4469
51 Total Sales
-
Brandie Mathison-Klein

Seller's Agent in 2022
Brandie Mathison-Klein
KELLER WILLIAMS ELITE PARTNERS III REALTY
(352) 432-3200
704 Total Sales
Map
Source: Stellar MLS
MLS Number: G5079764
APN: 26-20-25-0400-D13-00400
- 707 S Dixie Dr
- 405 Amola Way
- 1026 Lido Dr
- 1026 Lido Dr
- 1219 Lido Dr
- 1042 Lido Dr
- 961 Lido Dr
- 488 Avila Place
- 100 W Myrtle St
- 709 Calabria Way
- 533 Avila Place
- 524 Avila Place
- 440 Bellissimo Place
- 528 Bellissimo Place
- 202 N Palm Ave
- 0 7th Ave
- 316 Dupont Cir
- 137 E Palmetto Ave
- 603 N Lakeshore Blvd
- TBD Number 2 Rd
- 703 S Dixie Dr Unit LOT 9
- 703 S Dixie Dr
- 701 S Dixie Dr
- 700 S Florida Ave Unit Lot 2
- 699 S Dixie Dr
- 698 S Florida Ave
- 707 S Dr
- 707 S Palm Ave
- 706 S Florida Ave
- 608 S Florida Ave
- 0 W Oleander Ave Unit S4852716
- 610 S Dixie Dr
- 605 S Dixie Dr
- 699 W Oleander Ave
- 606 S Florida Ave
- 608 S Dixie Dr
- 607 S Florida Ave
- 604 S Florida Ave
- 607 S Palm Ave

