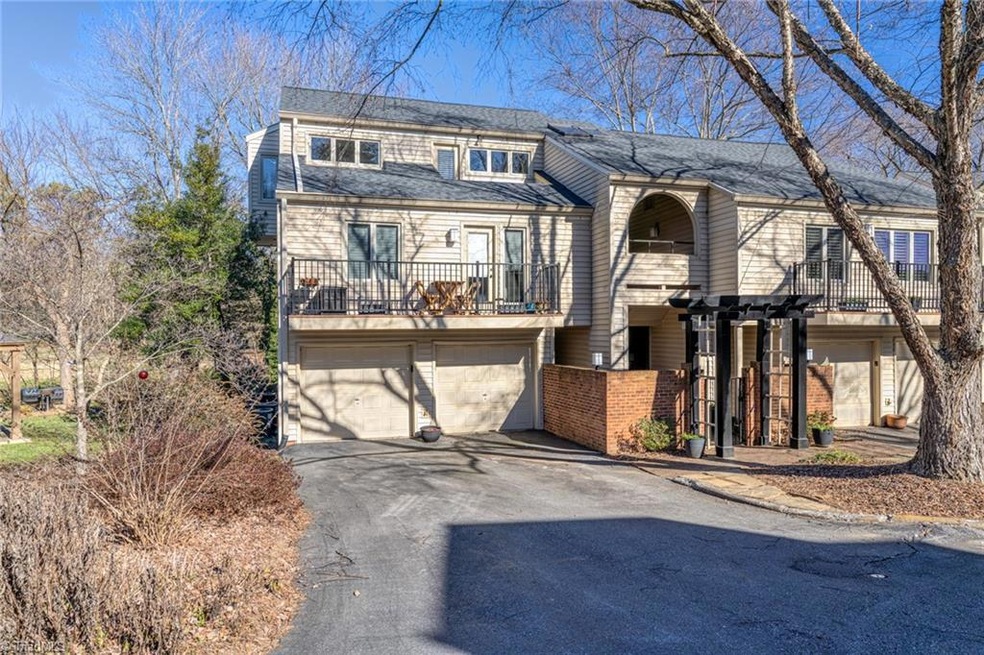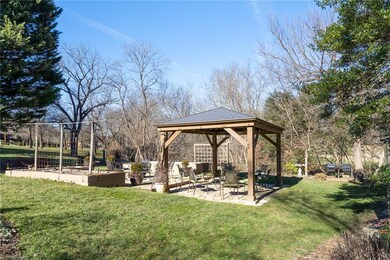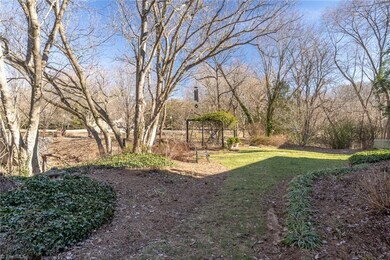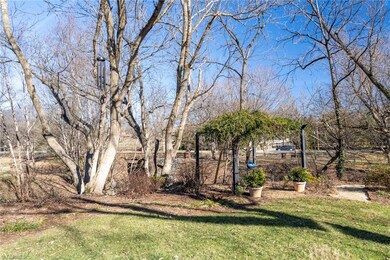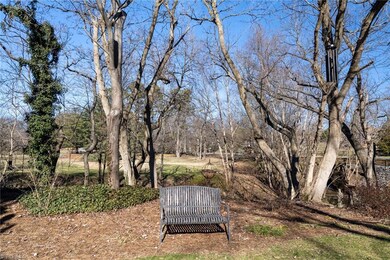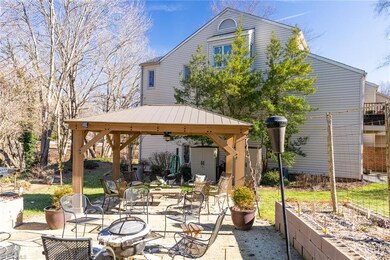
$229,000
- 1 Bed
- 1 Bath
- 579 Sq Ft
- 810 W 4th St
- Unit 201
- Winston-Salem, NC
Nestled in the vibrant heart of downtown Winston-Salem, this beautifully appointed West End condo offers effortless city living just steps from dining, parks, and entertainment. Flooded with natural light, the 1BR/1BA residence boasts soaring ceilings, expansive windows, and sleek engineered wood flooring throughout the main living areas. Thoughtful design elevates everyday living with a spacious
Stephanie Knight Realty One Group Results
