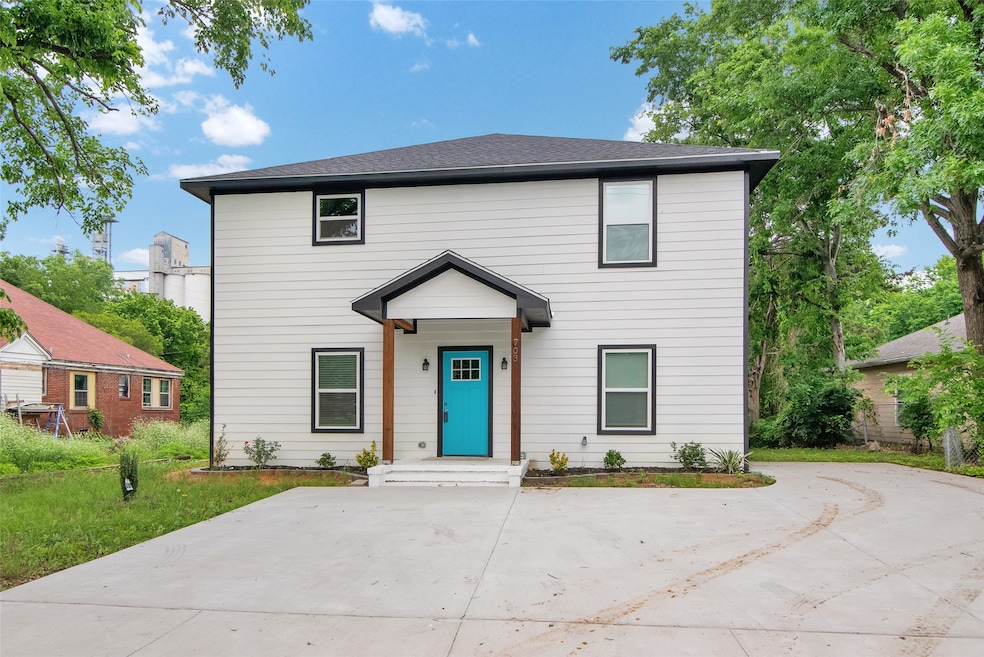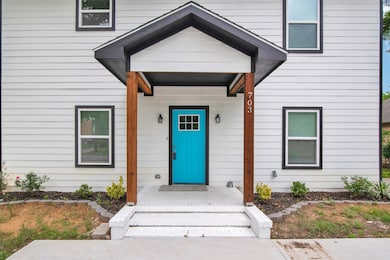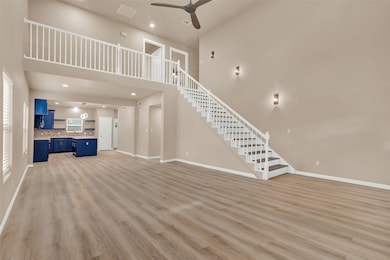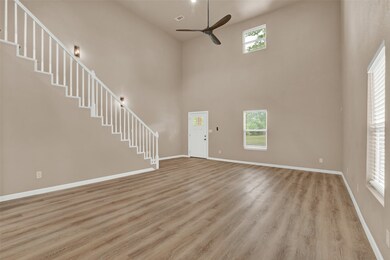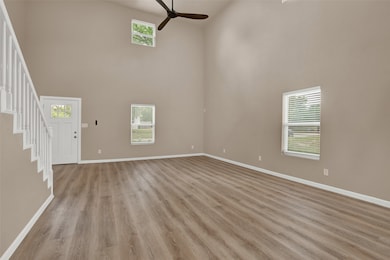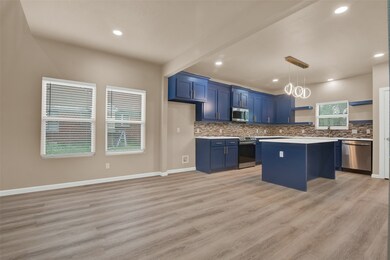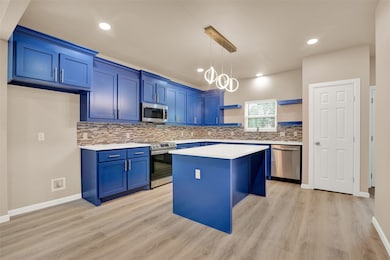703 S Montgomery St Unit R Sherman, TX 75090
Highlights
- Open Floorplan
- Traditional Architecture
- Eat-In Kitchen
- Cathedral Ceiling
- Granite Countertops
- Side by Side Parking
About This Home
This 5 bedroom, 3 and 1 half bathroom home has been completely remodeled from foundation to shingles. With over 2800 square feet, this home has it all! Soaring vaulted ceilings, an open floor concept, and a meticulous interior design appealing to even the most discerning of tastes. Kitchen features Quartz countertops with a decorative Oleen tile back splash, stainless steel appliances, kitchen island, and Monarch blue shaker style cabinetry with brushed gold hardware pulls with matching kitchen sink, faucet, and decorative lighting. The first floor Primary bedroom and bathroom features a double sink quartz top vanity with matte black faucets and hardware pulls, beautiful tiled shower surround with separate roman soaking tub, wood look tiled flooring and a walk in closet. This home has a newer Roof, windows, HVAC, electrical updates, plumbing, floors, doors, trim, paint, faucets, fixtures and much much more. This property is also available for sale. Schedule your Showing appointment today.
Listing Agent
Spring House Realty Brokerage Phone: 817-600-2400 License #0688235 Listed on: 05/19/2025
Home Details
Home Type
- Single Family
Est. Annual Taxes
- $6,435
Year Built
- Built in 1930
Lot Details
- 9,017 Sq Ft Lot
- Cleared Lot
Home Design
- Traditional Architecture
- Pillar, Post or Pier Foundation
- Frame Construction
- Composition Roof
Interior Spaces
- 2,844 Sq Ft Home
- 2-Story Property
- Open Floorplan
- Cathedral Ceiling
- Ceiling Fan
- Chandelier
- Fire and Smoke Detector
- Washer and Electric Dryer Hookup
Kitchen
- Eat-In Kitchen
- Electric Range
- Microwave
- Dishwasher
- Kitchen Island
- Granite Countertops
- Disposal
Flooring
- Carpet
- Tile
- Luxury Vinyl Plank Tile
Bedrooms and Bathrooms
- 5 Bedrooms
- Walk-In Closet
- Double Vanity
Parking
- Side by Side Parking
- Driveway
- On-Site Parking
- Off-Street Parking
Schools
- Washington Elementary School
- Sherman High School
Utilities
- Central Heating and Cooling System
- Tankless Water Heater
- High Speed Internet
- Cable TV Available
Listing and Financial Details
- Residential Lease
- Property Available on 5/19/25
- Tenant pays for all utilities, common area maintenance, cable TV, electricity, exterior maintenance, grounds care, insurance, pest control, sewer, trash collection, water
- 12 Month Lease Term
- Legal Lot and Block 1 / 1
- Assessor Parcel Number S0410056208
Community Details
Overview
- Sturgess Add Subdivision
Pet Policy
- Pet Size Limit
- Pet Deposit $250
- 2 Pets Allowed
- Dogs and Cats Allowed
- Breed Restrictions
Map
Source: North Texas Real Estate Information Systems (NTREIS)
MLS Number: 20941380
APN: 163439
- 703 S Montgomery St
- 625 S Montgomery St
- 725 S Walnut St
- 801 S Walnut St
- 902 S Montgomery St
- 909 S Montgomery St
- 511 S Travis St
- 216 E Cherry St
- 620 S 1st St
- 110 W Moore St
- 819 S Crockett St
- TBD S East St
- 717 S Elm St
- 617 S Elm St
- 1008 S Throckmorton St
- 908 S Throckmorton St
- TBD Branch St
- 615 S Maxey St
- 419 S Montgomery St
- 303 W Steadman St
