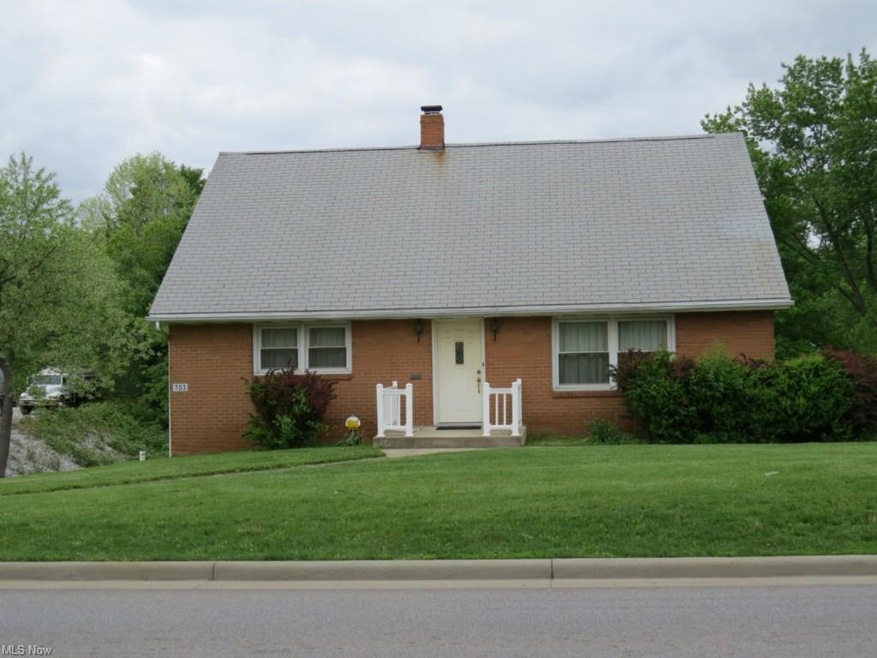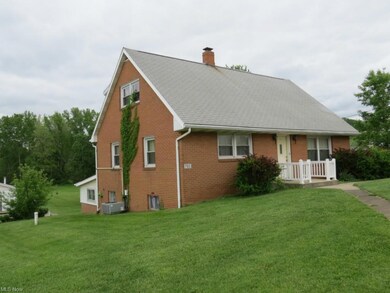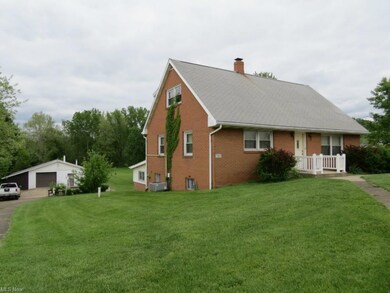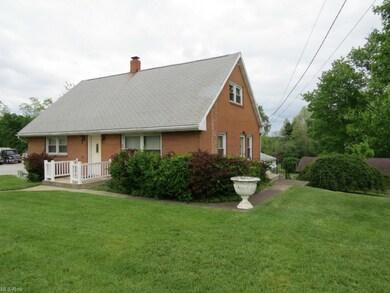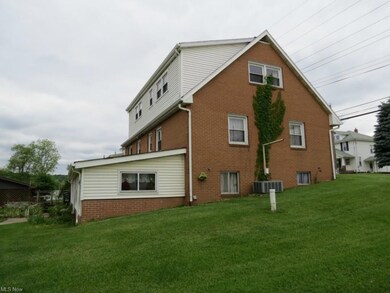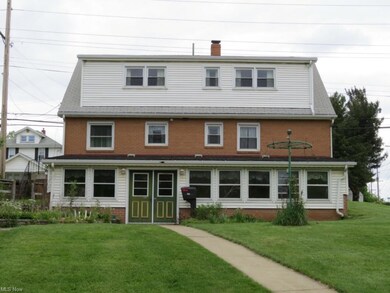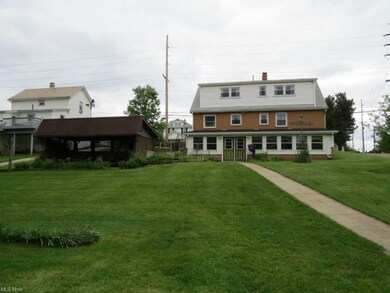
703 Valley St Unit 3A Minerva, OH 44657
Estimated Value: $199,000 - $248,000
Highlights
- Traditional Architecture
- Enclosed patio or porch
- Forced Air Heating and Cooling System
- 2 Car Detached Garage
- Home Security System
- Water Softener
About This Home
As of October 2015Large Brick 4 or 5 Bedroom Home with Large Garage on 1 Acre Lot at Minerva! If you're shopping for space to grow, take a look at this home! This brick house features 3 baths, one on each level, 2 kitchens, a large enclosed sun porch, huge bedrooms, and a large 38x40 concrete block garage that any owner would appreciate! Imagine all this on a fairly level 1 acre lot served by central utilities and conveniently located with NO Zoning. This property can be a mix of residential and commercial use. You'll enjoy the back yard from the covered picnic pavilion. Taxes without Homestead Reduction are $1784.42 per yr. Call to view this fine property!
Last Agent to Sell the Property
Newell Realty & Auctions, LLC License #368382 Listed on: 05/20/2015
Home Details
Home Type
- Single Family
Est. Annual Taxes
- $1,400
Year Built
- Built in 1960
Lot Details
- 1.06 Acre Lot
- Lot Dimensions are 104x423
- Northwest Facing Home
Home Design
- Traditional Architecture
- Bungalow
- Brick Exterior Construction
- Asphalt Roof
- Vinyl Construction Material
Interior Spaces
- 2,538 Sq Ft Home
- 1.5-Story Property
- Home Security System
Kitchen
- Built-In Oven
- Cooktop
- Dishwasher
Bedrooms and Bathrooms
- 4 Bedrooms
Laundry
- Dryer
- Washer
Partially Finished Basement
- Walk-Out Basement
- Basement Fills Entire Space Under The House
Parking
- 2 Car Detached Garage
- Heated Garage
- Garage Drain
- Garage Door Opener
Outdoor Features
- Enclosed patio or porch
Utilities
- Forced Air Heating and Cooling System
- Heating System Uses Steam
- Heating System Uses Gas
- Water Softener
Listing and Financial Details
- Assessor Parcel Number 04-0000094.000
Similar Homes in Minerva, OH
Home Values in the Area
Average Home Value in this Area
Mortgage History
| Date | Status | Borrower | Loan Amount |
|---|---|---|---|
| Closed | Moyer Erick L | $126,000 |
Property History
| Date | Event | Price | Change | Sq Ft Price |
|---|---|---|---|---|
| 10/23/2015 10/23/15 | Sold | $115,000 | -17.6% | $45 / Sq Ft |
| 08/19/2015 08/19/15 | Pending | -- | -- | -- |
| 05/20/2015 05/20/15 | For Sale | $139,500 | -- | $55 / Sq Ft |
Tax History Compared to Growth
Tax History
| Year | Tax Paid | Tax Assessment Tax Assessment Total Assessment is a certain percentage of the fair market value that is determined by local assessors to be the total taxable value of land and additions on the property. | Land | Improvement |
|---|---|---|---|---|
| 2024 | $2,342 | $62,240 | $7,120 | $55,120 |
| 2023 | $2,391 | $62,240 | $7,120 | $55,120 |
| 2022 | $2,363 | $51,660 | $5,910 | $45,750 |
| 2021 | $2,007 | $51,660 | $5,910 | $45,750 |
| 2020 | $2,091 | $52,200 | $5,910 | $46,290 |
| 2019 | $1,961 | $52,203 | $5,912 | $46,291 |
| 2018 | $1,780 | $43,700 | $8,050 | $35,650 |
| 2017 | $1,819 | $43,700 | $8,050 | $35,650 |
| 2016 | $1,289 | $40,460 | $7,390 | $33,070 |
| 2015 | $1,289 | $40,460 | $7,390 | $33,070 |
| 2014 | $1,394 | $40,460 | $7,390 | $33,070 |
| 2013 | $1,393 | $40,460 | $7,390 | $33,070 |
Agents Affiliated with this Home
-
William Newell

Seller's Agent in 2015
William Newell
Newell Realty & Auctions, LLC
(330) 323-4832
182 Total Sales
-
Jim Swain
J
Buyer's Agent in 2015
Jim Swain
High Point Real Estate Group
(330) 417-7677
48 Total Sales
Map
Source: MLS Now
MLS Number: 3712660
APN: 04-0000094.000
- 204 W Plain St
- 108 S Hilltop Dr Unit 34
- 100 S West St Unit 10
- 9235 Arrow Rd NW
- 517 Queen St Unit 33
- 101 Murray Ave Unit 24
- 401 Prospect St
- 506 W Lincolnway
- 0 Stonehedge Dr
- 10064 Linden Rd NW Unit 2E
- 8181 Linden Rd NW
- 0 Lincoln St SE
- 208 Ridgewood Blvd
- 0 Lynnwood Dr
- 0 Ridgewood Blvd NW
- 805 Lynnwood Dr
- 4151 Whitacre Ave SE
- 3475 Whitacre Ave SE
- 10074 Blade Rd NW Unit 4
- 1080 Lumen Rd NW
- 703 Valley St Unit 3A
- 702 Valley St Unit 4A
- 704 Valley St Unit 4A
- 705 Valley St Unit 3A
- 706 Valley St Unit 4A
- 105 Bridge St Unit 105 1/2
- 708 Valley St Unit 4A
- 617-617 1/2 Valley St
- 617 Valley St Unit 6A
- 713 S 715 First St
- 616 Valley St Unit 5A
- 104 Roosevelt St Unit 4A
- 710 Valley St Unit 4A
- 615 Valley St Unit 6A
- 106 Roosevelt St
- 105 Roosevelt St Unit 4A
- 201 Bridge St Unit 4A
- 203 Bridge St Unit 4A
- 608 Valley St Unit 3A
- 608 Valley St Unit 3A
