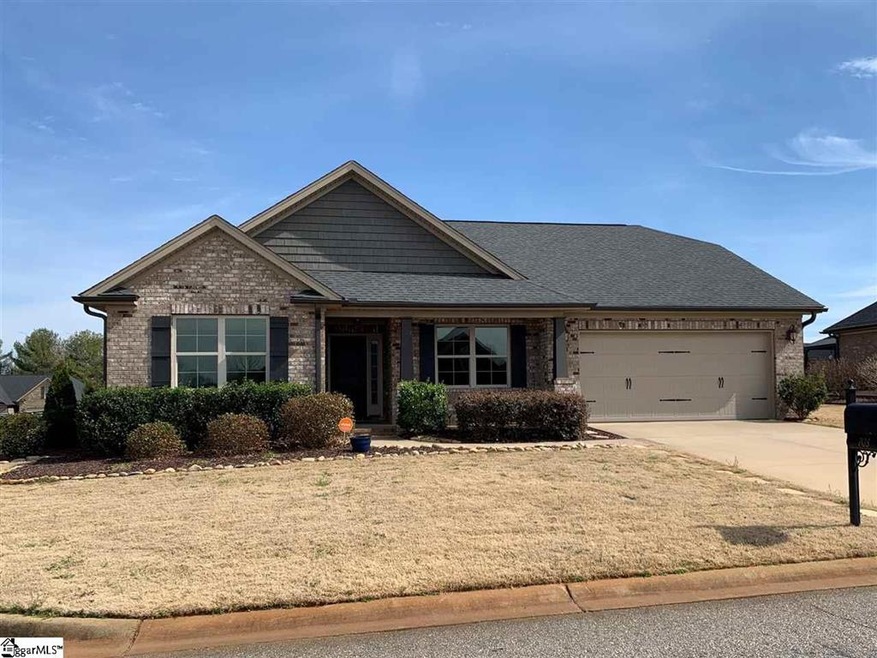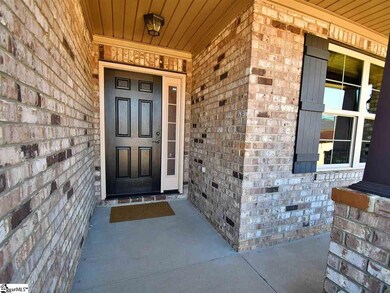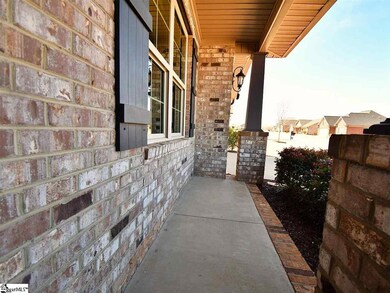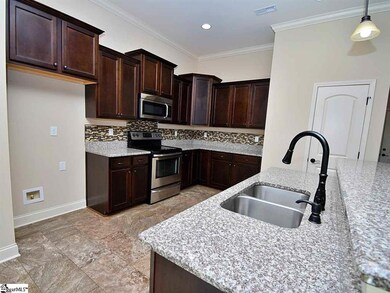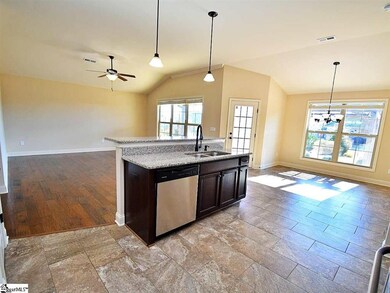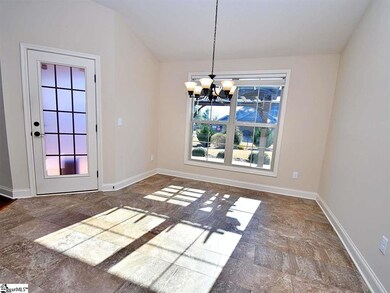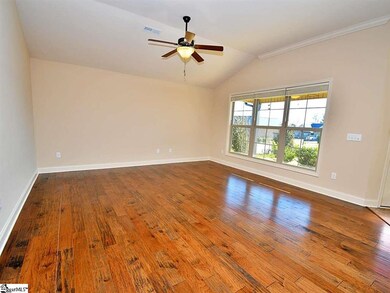
Estimated Value: $272,000 - $348,000
Highlights
- Open Floorplan
- Ranch Style House
- Wood Flooring
- Dorman High School Rated A-
- Cathedral Ceiling
- Corner Lot
About This Home
As of April 2021Move-in ready homes of this quality don't come along often! Built in 2015, this beautifully maintained, four-sided brick home sits on a corner lot within the Bushfork community. An open floor plan between the kitchen, living room and breakfast area provides the perfect space to entertain. The split-bedroom layout allows for flexibility to fit any lifestyle. In the kitchen, you'll appreciate the granite countertops, tile floors, stainless steel appliances and large walk-in pantry. The breakfast area provides the perfect spot to watch the sunrise each morning! The spacious Master Suite offers a secluded retreat from the rest of the home, and features trey ceilings, crown molding, a large walk-in closet, and dual vanity. The professional landscaping, 4-zone irrigation system, fully fenced backyard, covered patio and extended patio with pergola make for an incredible outdoor space to enjoy the fantastic climate of the Upstate. Need space for storage? If so, you'll appreciate the spacious closets throughout the home and additional storage space in the attic. Don't let this home in an incredible community pass you by... schedule a showing today!
Last Agent to Sell the Property
Josh Warthman
Epique Realty Inc Listed on: 03/11/2021

Home Details
Home Type
- Single Family
Est. Annual Taxes
- $1,210
Year Built
- Built in 2015
Lot Details
- 0.25 Acre Lot
- Lot Dimensions are 91x118x89x120
- Corner Lot
- Sprinkler System
HOA Fees
- $17 Monthly HOA Fees
Parking
- 2 Car Attached Garage
Home Design
- Ranch Style House
- Brick Exterior Construction
- Slab Foundation
- Architectural Shingle Roof
Interior Spaces
- 1,674 Sq Ft Home
- 1,600-1,799 Sq Ft Home
- Open Floorplan
- Tray Ceiling
- Cathedral Ceiling
- Ceiling Fan
- Thermal Windows
- Living Room
- Breakfast Room
- Storm Doors
Kitchen
- Electric Oven
- Dishwasher
- Disposal
Flooring
- Wood
- Carpet
- Laminate
- Ceramic Tile
Bedrooms and Bathrooms
- 3 Main Level Bedrooms
- Walk-In Closet
- 2 Full Bathrooms
- Dual Vanity Sinks in Primary Bathroom
- Separate Shower
Laundry
- Laundry Room
- Laundry on main level
Attic
- Storage In Attic
- Pull Down Stairs to Attic
Outdoor Features
- Patio
Schools
- Fairforest Elementary And Middle School
- Dorman High School
Utilities
- Central Air
- Heating Available
- Electric Water Heater
Listing and Financial Details
- Assessor Parcel Number 6-02-00-019.18
Community Details
Overview
- Bushfork Care Of Cedar Management / 877 252 3327 HOA
- Bush Fork Subdivision
- Mandatory home owners association
Amenities
- Common Area
Ownership History
Purchase Details
Home Financials for this Owner
Home Financials are based on the most recent Mortgage that was taken out on this home.Purchase Details
Home Financials for this Owner
Home Financials are based on the most recent Mortgage that was taken out on this home.Purchase Details
Similar Homes in Inman, SC
Home Values in the Area
Average Home Value in this Area
Purchase History
| Date | Buyer | Sale Price | Title Company |
|---|---|---|---|
| Sizemore Joseph | $250,000 | None Available | |
| Eargle Shuwana | $209,900 | None Available | |
| Mcgee Properties Of Greenville Llc | $462,000 | -- |
Mortgage History
| Date | Status | Borrower | Loan Amount |
|---|---|---|---|
| Open | Sizemore Joseph | $245,471 | |
| Previous Owner | Eargle Shuwana | $100,000 | |
| Previous Owner | Jacobsen Russel W | $158,450 | |
| Previous Owner | Jacobsen Russel W | $158,953 |
Property History
| Date | Event | Price | Change | Sq Ft Price |
|---|---|---|---|---|
| 04/20/2021 04/20/21 | Sold | $250,000 | 0.0% | $156 / Sq Ft |
| 03/18/2021 03/18/21 | Pending | -- | -- | -- |
| 03/11/2021 03/11/21 | For Sale | $249,900 | +19.1% | $156 / Sq Ft |
| 03/29/2019 03/29/19 | Sold | $209,900 | 0.0% | $131 / Sq Ft |
| 01/25/2019 01/25/19 | For Sale | $209,900 | -- | $131 / Sq Ft |
Tax History Compared to Growth
Tax History
| Year | Tax Paid | Tax Assessment Tax Assessment Total Assessment is a certain percentage of the fair market value that is determined by local assessors to be the total taxable value of land and additions on the property. | Land | Improvement |
|---|---|---|---|---|
| 2024 | $2,461 | $11,144 | $1,344 | $9,800 |
| 2023 | $2,461 | $11,144 | $1,344 | $9,800 |
| 2022 | $2,248 | $10,000 | $1,120 | $8,880 |
| 2021 | $1,429 | $8,396 | $1,120 | $7,276 |
| 2020 | $1,394 | $8,396 | $1,120 | $7,276 |
| 2019 | $1,210 | $7,443 | $1,101 | $6,342 |
| 2018 | $1,611 | $7,443 | $1,101 | $6,342 |
| 2017 | $1,345 | $6,472 | $1,120 | $5,352 |
| 2016 | $1,298 | $6,472 | $1,120 | $5,352 |
| 2015 | $228 | $600 | $600 | $0 |
| 2014 | $219 | $600 | $600 | $0 |
Agents Affiliated with this Home
-
J
Seller's Agent in 2021
Josh Warthman
Epique Realty Inc
(864) 479-1189
-
Paige Burkhalter

Buyer's Agent in 2021
Paige Burkhalter
Grace Real Estate LLC
(864) 444-6259
155 Total Sales
-
Michael Smith

Seller's Agent in 2019
Michael Smith
Bluefield Realty Group
(864) 626-4808
56 Total Sales
-
Shannon, Travis Cone

Buyer's Agent in 2019
Shannon, Travis Cone
Hartness Real Estate
(864) 908-6426
129 Total Sales
Map
Source: Greater Greenville Association of REALTORS®
MLS Number: 1439335
APN: 6-02-00-019.18
- 3881 New Cut Rd
- 138 Glassy Dr
- 235 Minnie Crain Dr
- 309 Steelman Dr
- 433 Pleasant Green Dr
- 229 Minnie Crain Dr
- 361 Split Oak Ln
- 330 Split Oak Ln
- 178 Happy Dr
- 759 Spartan Commodor Ln
- 400 Mason Rd
- 242 W Clark Rd
- 224 W Clark Rd
- 1 Dallas St
- 003 Blackstock Rd
- 814 Hickory Hollow Rd
- 802 Hickory Hollow Rd
- 8 Jordan St
- 4410 New Cut Rd
- Tract 5 Hickory Hollow Rd
- 703 W Dateria Way
- 707 W Dateria Way
- 319 E Story Bush Ln
- 602 E Dateria Way
- 711 W Dateria Way
- 315 E Story Bush Ln
- 325 E Story Bush Ln
- 702 W Dateria Way
- 706 W Dateria Way
- 311 E Story Bush Ln
- 603 E Dateria Way
- 606 E Dateria Way
- 710 W Dateria Way
- 329 E Story Bush Ln
- 715 W Dateria Way
- 607 E Dateria Way
- 307 E Story Bush Ln
- 903 W Frank Bush Ave
- 316 E Story Bush Ln
- 320 E Story Bush Ln
