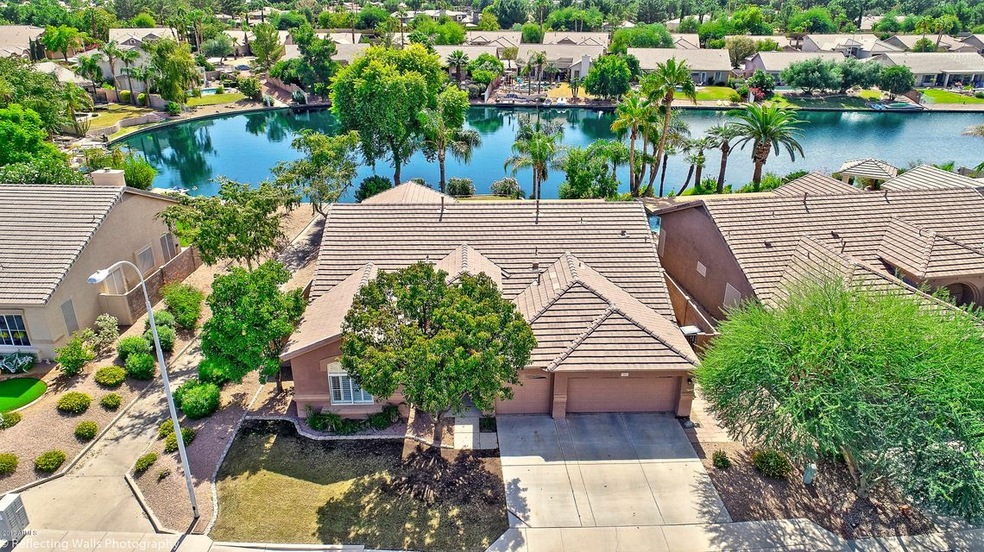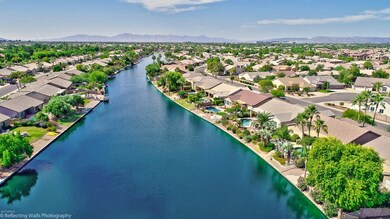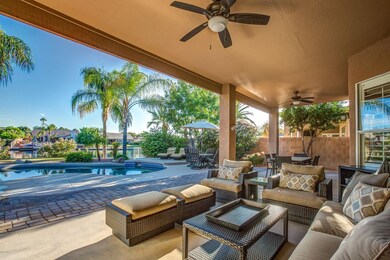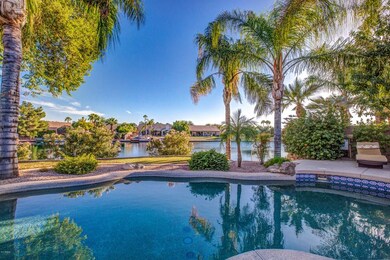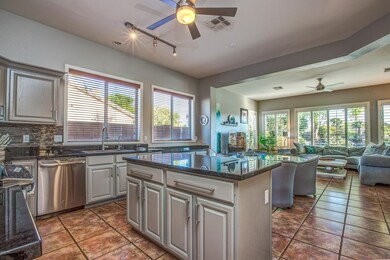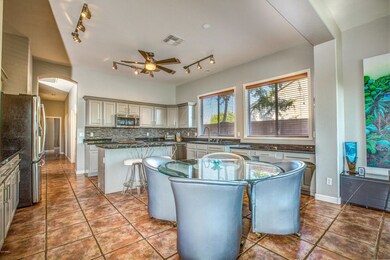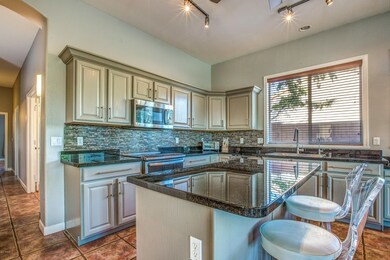
703 W Nolan Way Chandler, AZ 85248
Highlights
- Private Pool
- Waterfront
- Wood Flooring
- Jacobson Elementary School Rated A
- Community Lake
- Granite Countertops
About This Home
As of December 2017Finally,the home you have been waiting for. Beautifully updated and remodeled lake front Ocotillo Lakes home.This is a split floor plan with 4 large bedrooms and 2 upgraded bathrooms.The large Master Suite's arcadia doors open to the pool and look south to the calm, cooling waters on the east end of the lake.It's the widest part and the most private.Wait until you see the Master Bath.The gourmet kitchen is a delight with it's newer appliances, ample contemporary cabinets, island, granite countertops and views of the lake.Relax in the family room,open to the kitchen.Or dine in the dining room and entertain in the living room.You and your guests will love the expansive covered patio, grass lawn,the sparking play pool and the views from the backyard.You will love your new house. Welcome home
Last Agent to Sell the Property
Keller Williams Realty East Valley License #SA624184000 Listed on: 10/13/2017

Home Details
Home Type
- Single Family
Est. Annual Taxes
- $2,926
Year Built
- Built in 1996
Lot Details
- 9,030 Sq Ft Lot
- Waterfront
- Block Wall Fence
- Sprinklers on Timer
- Grass Covered Lot
Parking
- 3 Car Garage
- Garage Door Opener
Home Design
- Wood Frame Construction
- Tile Roof
- Stucco
Interior Spaces
- 2,666 Sq Ft Home
- 1-Story Property
- Ceiling height of 9 feet or more
- Ceiling Fan
- Double Pane Windows
- Solar Screens
- Security System Owned
- Laundry in unit
Kitchen
- Eat-In Kitchen
- Breakfast Bar
- Built-In Microwave
- Dishwasher
- Kitchen Island
- Granite Countertops
Flooring
- Wood
- Tile
Bedrooms and Bathrooms
- 4 Bedrooms
- Walk-In Closet
- Primary Bathroom is a Full Bathroom
- 2 Bathrooms
- Bathtub With Separate Shower Stall
Accessible Home Design
- No Interior Steps
Outdoor Features
- Private Pool
- Covered patio or porch
Schools
- Anna Marie Jacobson Elementary School
- Bogle Junior High School
- Hamilton High School
Utilities
- Refrigerated Cooling System
- Heating Available
- High Speed Internet
- Cable TV Available
Community Details
- Property has a Home Owners Association
- Oakwood Lakes Association, Phone Number (480) 704-2900
- Built by Earle
- Oakwood Lakes Subdivision
- Community Lake
Listing and Financial Details
- Tax Lot 28
- Assessor Parcel Number 303-74-350
Ownership History
Purchase Details
Home Financials for this Owner
Home Financials are based on the most recent Mortgage that was taken out on this home.Purchase Details
Home Financials for this Owner
Home Financials are based on the most recent Mortgage that was taken out on this home.Purchase Details
Home Financials for this Owner
Home Financials are based on the most recent Mortgage that was taken out on this home.Purchase Details
Home Financials for this Owner
Home Financials are based on the most recent Mortgage that was taken out on this home.Similar Homes in the area
Home Values in the Area
Average Home Value in this Area
Purchase History
| Date | Type | Sale Price | Title Company |
|---|---|---|---|
| Warranty Deed | $500,000 | Grand Canyon Title Agency | |
| Cash Sale Deed | $477,000 | Grand Canyon Title Agency In | |
| Warranty Deed | $420,000 | Lawyers Title Ins | |
| Warranty Deed | $186,000 | Security Title Agency |
Mortgage History
| Date | Status | Loan Amount | Loan Type |
|---|---|---|---|
| Open | $401,687 | New Conventional | |
| Closed | $100,000 | Credit Line Revolving | |
| Closed | $397,000 | New Conventional | |
| Closed | $400,000 | New Conventional | |
| Closed | $49,000 | Credit Line Revolving | |
| Previous Owner | $232,500 | Unknown | |
| Previous Owner | $280,000 | New Conventional | |
| Previous Owner | $340,000 | Credit Line Revolving | |
| Previous Owner | $191,580 | VA | |
| Closed | $119,000 | No Value Available |
Property History
| Date | Event | Price | Change | Sq Ft Price |
|---|---|---|---|---|
| 12/20/2017 12/20/17 | Sold | $500,000 | 0.0% | $188 / Sq Ft |
| 11/21/2017 11/21/17 | Pending | -- | -- | -- |
| 11/17/2017 11/17/17 | For Sale | $500,000 | 0.0% | $188 / Sq Ft |
| 11/02/2017 11/02/17 | Pending | -- | -- | -- |
| 10/12/2017 10/12/17 | For Sale | $500,000 | +4.8% | $188 / Sq Ft |
| 05/22/2014 05/22/14 | Sold | $477,000 | -2.5% | $178 / Sq Ft |
| 04/27/2014 04/27/14 | For Sale | $489,000 | 0.0% | $182 / Sq Ft |
| 04/27/2014 04/27/14 | Price Changed | $489,000 | 0.0% | $182 / Sq Ft |
| 04/26/2014 04/26/14 | Pending | -- | -- | -- |
| 04/12/2014 04/12/14 | For Sale | $489,000 | 0.0% | $182 / Sq Ft |
| 01/24/2013 01/24/13 | Rented | $2,100 | -8.7% | -- |
| 01/11/2013 01/11/13 | Under Contract | -- | -- | -- |
| 11/10/2012 11/10/12 | For Rent | $2,300 | -- | -- |
Tax History Compared to Growth
Tax History
| Year | Tax Paid | Tax Assessment Tax Assessment Total Assessment is a certain percentage of the fair market value that is determined by local assessors to be the total taxable value of land and additions on the property. | Land | Improvement |
|---|---|---|---|---|
| 2025 | $3,651 | $46,196 | -- | -- |
| 2024 | $3,569 | $43,996 | -- | -- |
| 2023 | $3,569 | $60,330 | $12,060 | $48,270 |
| 2022 | $3,437 | $45,160 | $9,030 | $36,130 |
| 2021 | $3,550 | $41,860 | $8,370 | $33,490 |
| 2020 | $3,527 | $40,310 | $8,060 | $32,250 |
| 2019 | $3,382 | $37,070 | $7,410 | $29,660 |
| 2018 | $3,269 | $35,960 | $7,190 | $28,770 |
| 2017 | $3,037 | $33,670 | $6,730 | $26,940 |
| 2016 | $2,926 | $35,580 | $7,110 | $28,470 |
| 2015 | $2,835 | $32,750 | $6,550 | $26,200 |
Agents Affiliated with this Home
-

Seller's Agent in 2017
Andre' Surcouf
Keller Williams Realty East Valley
(480) 221-1312
46 Total Sales
-

Seller Co-Listing Agent in 2017
Kathy Surcouf
Keller Williams Realty East Valley
(480) 650-5018
64 Total Sales
-

Buyer's Agent in 2017
Angela Patten
Realty One Group
(480) 577-4830
120 Total Sales
-
C
Buyer Co-Listing Agent in 2017
Chris Patten
REALTY ONE GROUP AZ
15 Total Sales
-

Seller's Agent in 2014
Elizabeth Rolfe
HomeSmart
(602) 617-2909
151 Total Sales
-

Seller's Agent in 2013
Jill Westphal
Grace Realty Group, LLC
(602) 565-6177
43 Total Sales
Map
Source: Arizona Regional Multiple Listing Service (ARMLS)
MLS Number: 5673486
APN: 303-74-350
- 694 W Beechnut Dr
- 844 W Beechnut Dr
- 21 E Oakwood Hills Dr
- 402 W Beechnut Place
- 4777 S Fulton Ranch Blvd Unit 2071
- 4777 S Fulton Ranch Blvd Unit 1024
- 4777 S Fulton Ranch Blvd Unit 1032
- 4777 S Fulton Ranch Blvd Unit 1029
- 4777 S Fulton Ranch Blvd Unit 1050
- 4777 S Fulton Ranch Blvd Unit 1103
- 5140 S Tanglewood Dr
- 5 E Oakwood Hills Dr
- 10343 E Cherrywood Ct
- 10709 E Champagne Dr Unit 28
- 10308 E Sunburst Dr
- 563 W Champagne Dr
- 24321 S Stoney Path Dr
- 5185 S Eileen Dr
- 24643 S Ribbonwood Dr
- 10417 E Champagne Dr
