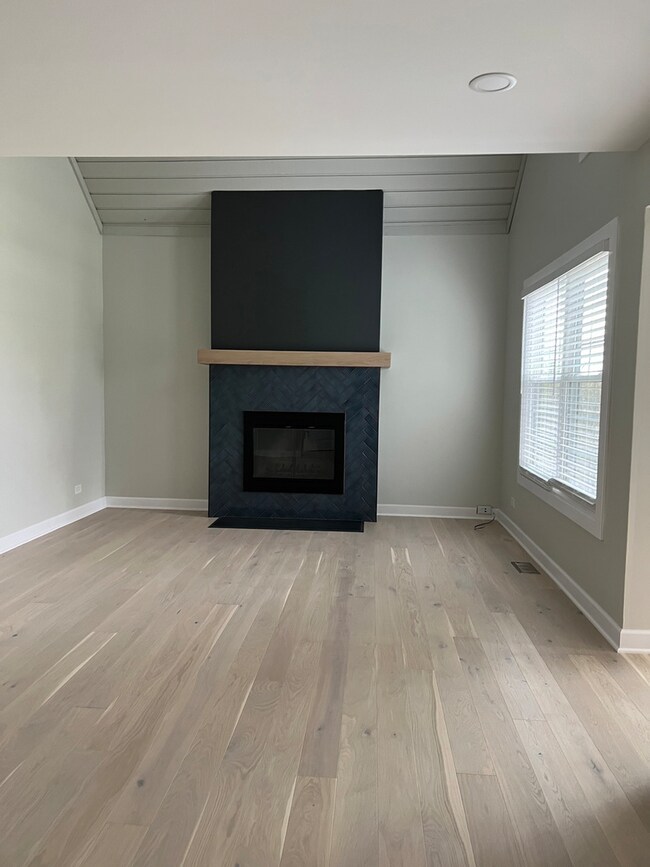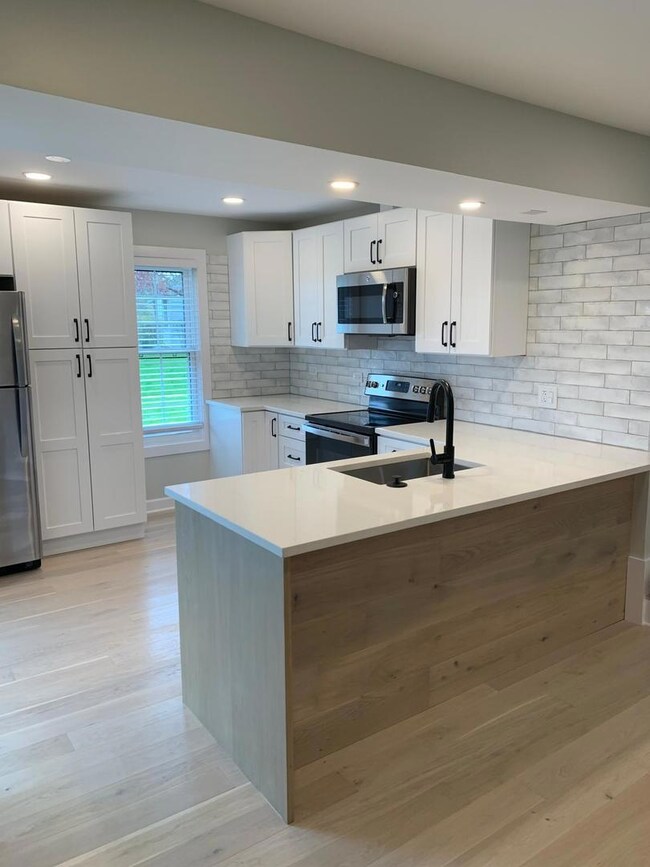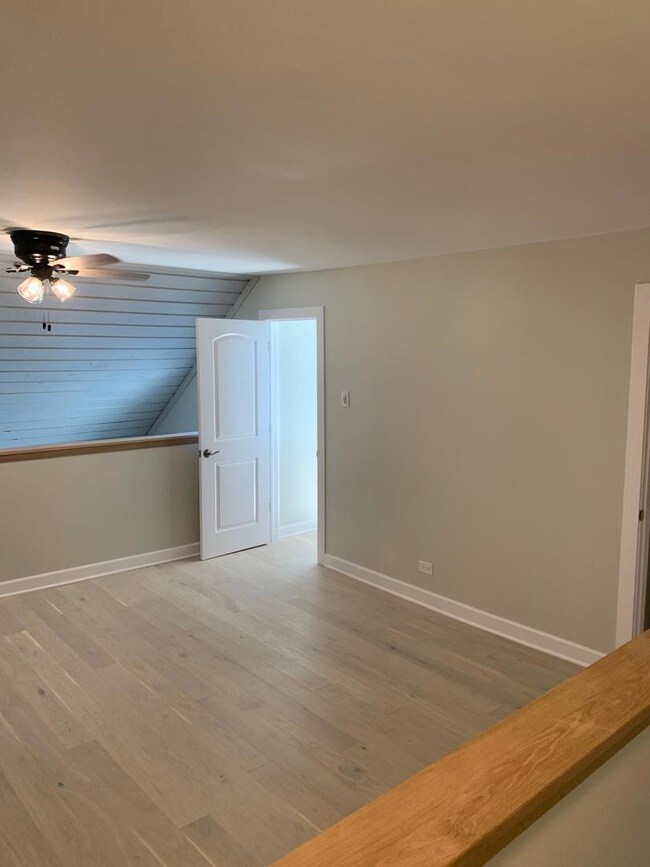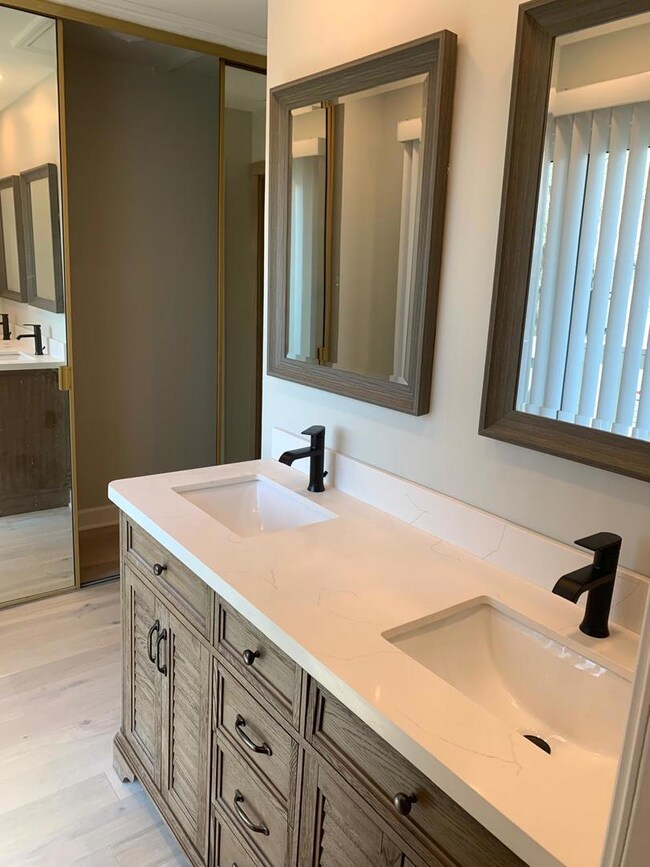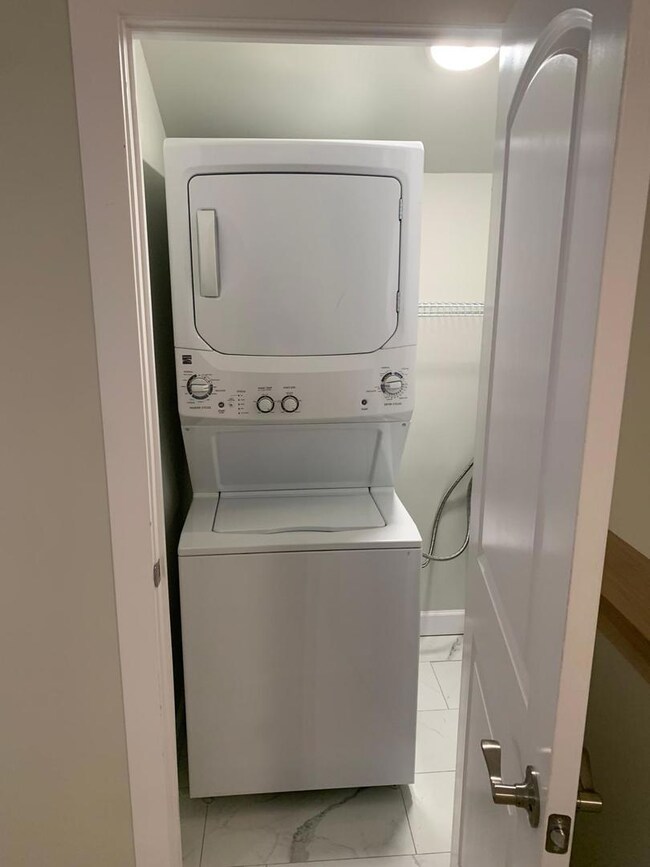
703 Wakefield Rd Unit U141 Gurnee, IL 60031
Highlights
- Vaulted Ceiling
- Wood Flooring
- Community Pool
- Woodland Elementary School Rated A-
- End Unit
- Tennis Courts
About This Home
As of June 2024Charming Heather Ridge Oak model sits across the street from neighborhood clubhouse and pool! Main level enjoys great room with beautiful stained pine dramatic vaulted ceiling and floor-to-ceiling fireplace. Recently, fully remodeled unit includes, hardwood floors throughout, new windows, new kitchen w/ss appliances, powder room, lots of storage, 2nd floor master suite and laundry unit. One car detached garage steps from unit. Desirable community includes several resident & guest only pools, playgrounds, tennis courts and clubhouses. Terrific location provides quick access to I-94 and is a short distance from downtown Libertyville's Metra station, boutiques & restaurants to the south; and Six Flags and Gurnee Mills shopping & entertainment district to the north. Several Lake Country Forest Preserve sites are within minutes - including: Lake Carina, Dog Park, Casey Road Millennium Trail & Independence Grove. ***Text the listing agent for more information.*** ***Selling AS-IS***
Last Agent to Sell the Property
Chicagoland Brokers Inc. License #475156699 Listed on: 05/09/2024

Townhouse Details
Home Type
- Townhome
Est. Annual Taxes
- $3,808
Year Built
- Built in 1976 | Remodeled in 2023
Lot Details
- End Unit
HOA Fees
- $375 Monthly HOA Fees
Parking
- 1 Car Detached Garage
- Garage Transmitter
- Garage Door Opener
- Parking Included in Price
Home Design
- Asphalt Roof
- Concrete Perimeter Foundation
- Cedar
Interior Spaces
- 956 Sq Ft Home
- 2-Story Property
- Vaulted Ceiling
- Ceiling Fan
- Wood Burning Fireplace
- Living Room with Fireplace
- Wood Flooring
- Crawl Space
Kitchen
- Range<<rangeHoodToken>>
- <<microwave>>
- Dishwasher
- Stainless Steel Appliances
- Disposal
Bedrooms and Bathrooms
- 1 Bedroom
- 1 Potential Bedroom
Laundry
- Laundry on upper level
- Dryer
- Washer
Home Security
Outdoor Features
- Balcony
- Patio
Schools
- Woodland Elementary School
- Woodland Jr High Middle School
- Warren Township High School
Utilities
- Central Air
- Heating System Uses Natural Gas
- Lake Michigan Water
Community Details
Overview
- Association fees include water, clubhouse, pool, lawn care, scavenger, snow removal
- 5 Units
- Linda Wach Association, Phone Number (847) 816-9300
- Heather Ridge Subdivision, Oak Floorplan
- Property managed by Heather Ridge
Amenities
- Common Area
- Party Room
Recreation
- Tennis Courts
- Community Pool
- Park
- Bike Trail
Pet Policy
- Pets Allowed
Security
- Resident Manager or Management On Site
- Carbon Monoxide Detectors
Ownership History
Purchase Details
Home Financials for this Owner
Home Financials are based on the most recent Mortgage that was taken out on this home.Purchase Details
Home Financials for this Owner
Home Financials are based on the most recent Mortgage that was taken out on this home.Purchase Details
Purchase Details
Similar Homes in Gurnee, IL
Home Values in the Area
Average Home Value in this Area
Purchase History
| Date | Type | Sale Price | Title Company |
|---|---|---|---|
| Warranty Deed | $100,000 | Attorney | |
| Warranty Deed | $95,000 | Stewart Title Company | |
| Interfamily Deed Transfer | -- | -- | |
| Interfamily Deed Transfer | -- | -- |
Mortgage History
| Date | Status | Loan Amount | Loan Type |
|---|---|---|---|
| Open | $150,400 | New Conventional | |
| Previous Owner | $84,000 | Unknown |
Property History
| Date | Event | Price | Change | Sq Ft Price |
|---|---|---|---|---|
| 06/07/2024 06/07/24 | Sold | $188,000 | +7.4% | $197 / Sq Ft |
| 05/18/2024 05/18/24 | Pending | -- | -- | -- |
| 05/09/2024 05/09/24 | Price Changed | $175,000 | 0.0% | $183 / Sq Ft |
| 05/08/2024 05/08/24 | For Sale | $175,000 | 0.0% | $183 / Sq Ft |
| 04/28/2023 04/28/23 | Rented | $1,650 | 0.0% | -- |
| 04/15/2023 04/15/23 | For Rent | $1,650 | 0.0% | -- |
| 08/31/2021 08/31/21 | Sold | $100,000 | -16.6% | $105 / Sq Ft |
| 08/06/2021 08/06/21 | Pending | -- | -- | -- |
| 07/09/2021 07/09/21 | For Sale | -- | -- | -- |
| 06/30/2021 06/30/21 | Pending | -- | -- | -- |
| 06/11/2021 06/11/21 | For Sale | $119,900 | -- | $125 / Sq Ft |
Tax History Compared to Growth
Tax History
| Year | Tax Paid | Tax Assessment Tax Assessment Total Assessment is a certain percentage of the fair market value that is determined by local assessors to be the total taxable value of land and additions on the property. | Land | Improvement |
|---|---|---|---|---|
| 2024 | $3,808 | $41,735 | $8,185 | $33,550 |
| 2023 | $3,280 | $38,747 | $7,599 | $31,148 |
| 2022 | $3,280 | $33,654 | $5,929 | $27,725 |
| 2021 | $2,804 | $30,475 | $5,369 | $25,106 |
| 2020 | $2,717 | $29,726 | $5,237 | $24,489 |
| 2019 | $2,642 | $28,863 | $5,085 | $23,778 |
| 2018 | $1,727 | $19,074 | $2,240 | $16,834 |
| 2017 | $1,710 | $18,528 | $2,176 | $16,352 |
| 2016 | $1,702 | $17,703 | $2,079 | $15,624 |
| 2015 | $1,663 | $16,790 | $1,972 | $14,818 |
| 2014 | $1,751 | $17,810 | $1,945 | $15,865 |
| 2012 | $3,032 | $17,947 | $1,960 | $15,987 |
Agents Affiliated with this Home
-
Malgorzata Moskala
M
Seller's Agent in 2024
Malgorzata Moskala
Chicagoland Brokers Inc.
(847) 220-0298
4 in this area
10 Total Sales
-
Matt Ohlsen

Buyer's Agent in 2024
Matt Ohlsen
Jameson Sotheby's Intl Realty
(708) 309-3985
1 in this area
120 Total Sales
-
Bebe Alammar

Buyer's Agent in 2023
Bebe Alammar
Baird Warner
(773) 939-1991
13 Total Sales
-
Kieron Quane

Seller's Agent in 2021
Kieron Quane
@ Properties
(224) 206-8813
23 in this area
93 Total Sales
Map
Source: Midwest Real Estate Data (MRED)
MLS Number: 12037055
APN: 07-28-201-043
- 758 Sizer Rd Unit U178
- 642 Dunham Rd
- 6109 Golfview Dr
- 638 Dordan Ct
- 711 Creekside Cir Unit 103
- 917 Vose Dr Unit 304
- 6162 Crossland Blvd Unit 3
- 920 Vose Dr Unit 612
- 455 Hickory Haven Dr E
- 6406 Cunningham Ct
- 33430 N Hunt Club Rd
- 184 Southridge Dr Unit 12
- 1109 Rebecca Ct
- 6254 Old Farm Ln
- 6091 Washington St
- 17150 Washington St
- 16530 W Washington St
- 17343 W Hickory Ln
- 295 N Hunt Club Rd
- 17429 W Hickory Ln

