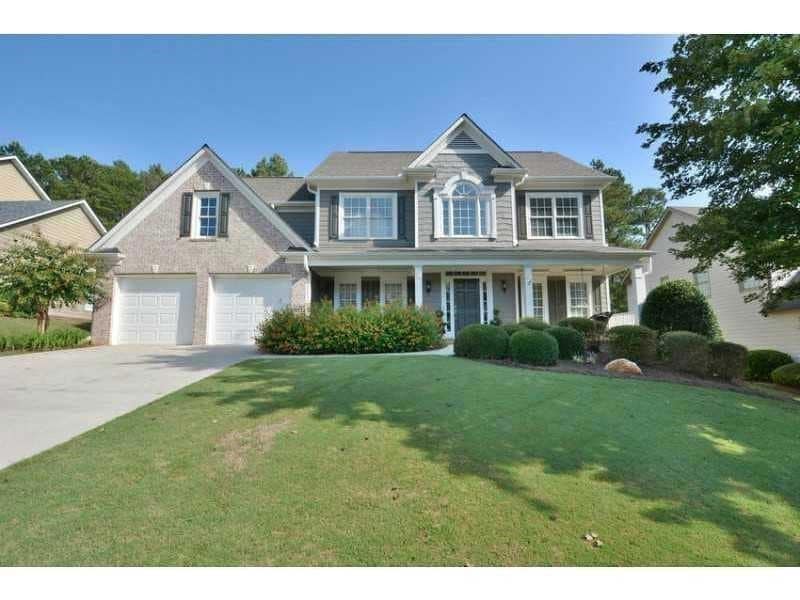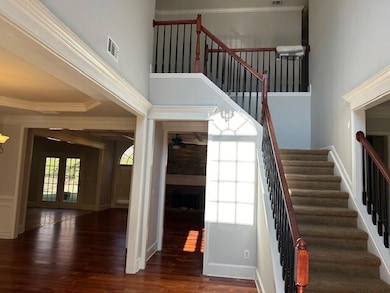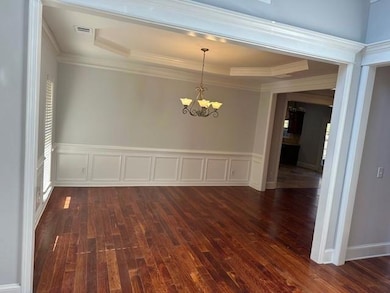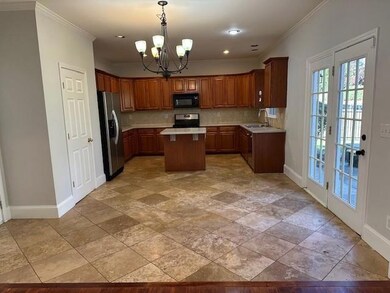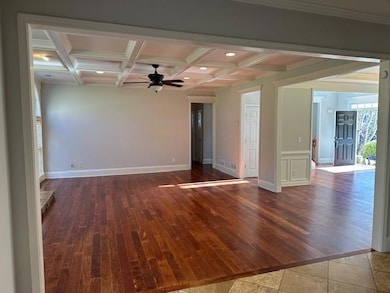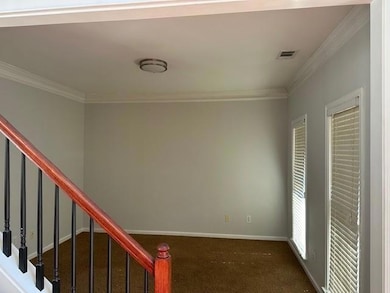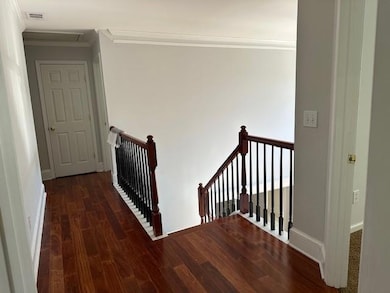7030 Bennington Ln Cumming, GA 30041
Estimated payment $4,031/month
Highlights
- Golf Course Community
- Separate his and hers bathrooms
- Dining Room Seats More Than Twelve
- Haw Creek Elementary School Rated A
- Golf Course View
- Clubhouse
About This Home
Recently renovated home in the sought after Windermere community. New granite counter tops in kitchen and bath, fresh paint inside and outside, new or existing hardwood floor though the whole house. 4 bedroom/3.5 bath plus office/library on the main level. Family room with stacked stone fireplace and coffered ceilings and upgraded radius windows. Spacious master suite with upgraded master bath featuring seamless shower door and walk in huge closet. Large, level fully fenced backyard. Excellent South Forsyth schools. Wonderful community amenities such as pools, play ground, basketball, lighted tennis and pickleball.
Home Details
Home Type
- Single Family
Est. Annual Taxes
- $5,859
Year Built
- Built in 2002
Lot Details
- 10,019 Sq Ft Lot
- Rectangular Lot
- Level Lot
- Back Yard Fenced and Front Yard
HOA Fees
- $117 Monthly HOA Fees
Parking
- 2 Car Attached Garage
- Parking Accessed On Kitchen Level
- Front Facing Garage
- Garage Door Opener
Property Views
- Golf Course
- Neighborhood
Home Design
- Traditional Architecture
- Brick Exterior Construction
- Slab Foundation
- Shingle Roof
Interior Spaces
- 2,847 Sq Ft Home
- 2-Story Property
- Coffered Ceiling
- Tray Ceiling
- Ceiling Fan
- Gas Log Fireplace
- Insulated Windows
- Shutters
- Two Story Entrance Foyer
- Family Room with Fireplace
- Dining Room Seats More Than Twelve
- Formal Dining Room
- Home Office
- Computer Room
- Bonus Room
Kitchen
- Open to Family Room
- Breakfast Bar
- Self-Cleaning Oven
- Gas Cooktop
- Microwave
- Dishwasher
- Stone Countertops
- Wood Stained Kitchen Cabinets
- Disposal
Flooring
- Wood
- Ceramic Tile
Bedrooms and Bathrooms
- Oversized primary bedroom
- Walk-In Closet
- Separate his and hers bathrooms
- Dual Vanity Sinks in Primary Bathroom
- Separate Shower in Primary Bathroom
Laundry
- Laundry Room
- Laundry on upper level
Home Security
- Carbon Monoxide Detectors
- Fire and Smoke Detector
Outdoor Features
- Patio
- Front Porch
Schools
- Haw Creek Elementary School
- Lakeside - Forsyth Middle School
- South Forsyth High School
Utilities
- Forced Air Zoned Heating and Cooling System
- Heating System Uses Natural Gas
- Underground Utilities
- Gas Water Heater
- Phone Available
- Cable TV Available
Listing and Financial Details
- Assessor Parcel Number 155 267
Community Details
Overview
- Windermere Subdivision
Amenities
- Clubhouse
Recreation
- Golf Course Community
- Tennis Courts
- Community Playground
- Community Pool
Map
Home Values in the Area
Average Home Value in this Area
Tax History
| Year | Tax Paid | Tax Assessment Tax Assessment Total Assessment is a certain percentage of the fair market value that is determined by local assessors to be the total taxable value of land and additions on the property. | Land | Improvement |
|---|---|---|---|---|
| 2025 | $5,859 | $251,704 | $76,000 | $175,704 |
| 2024 | $5,859 | $238,948 | $68,000 | $170,948 |
| 2023 | $5,519 | $224,224 | $60,000 | $164,224 |
| 2022 | $4,507 | $149,164 | $32,000 | $117,164 |
| 2021 | $4,119 | $149,164 | $32,000 | $117,164 |
| 2020 | $3,943 | $142,780 | $32,000 | $110,780 |
| 2019 | $4,133 | $149,440 | $32,000 | $117,440 |
| 2018 | $3,897 | $140,936 | $32,000 | $108,936 |
| 2017 | $3,567 | $128,516 | $32,000 | $96,516 |
| 2016 | $3,285 | $118,356 | $26,000 | $92,356 |
| 2015 | $3,291 | $118,356 | $26,000 | $92,356 |
| 2014 | $2,876 | $108,616 | $0 | $0 |
Property History
| Date | Event | Price | List to Sale | Price per Sq Ft | Prior Sale |
|---|---|---|---|---|---|
| 11/17/2025 11/17/25 | For Rent | $3,000 | 0.0% | -- | |
| 11/17/2025 11/17/25 | For Sale | $650,000 | 0.0% | $228 / Sq Ft | |
| 04/01/2022 04/01/22 | Rented | $2,700 | 0.0% | -- | |
| 03/15/2022 03/15/22 | Under Contract | -- | -- | -- | |
| 02/23/2022 02/23/22 | For Rent | $2,700 | 0.0% | -- | |
| 01/23/2022 01/23/22 | Under Contract | -- | -- | -- | |
| 12/10/2021 12/10/21 | For Rent | $2,700 | +17.6% | -- | |
| 04/01/2019 04/01/19 | Rented | $2,295 | 0.0% | -- | |
| 03/25/2019 03/25/19 | Under Contract | -- | -- | -- | |
| 02/20/2019 02/20/19 | For Rent | $2,295 | +4.6% | -- | |
| 08/31/2017 08/31/17 | Rented | $2,195 | 0.0% | -- | |
| 08/08/2017 08/08/17 | Under Contract | -- | -- | -- | |
| 06/24/2017 06/24/17 | For Rent | $2,195 | 0.0% | -- | |
| 07/31/2016 07/31/16 | Rented | $2,195 | 0.0% | -- | |
| 06/29/2016 06/29/16 | Price Changed | $2,195 | -2.4% | $1 / Sq Ft | |
| 06/17/2016 06/17/16 | For Rent | $2,250 | +2.5% | -- | |
| 02/15/2015 02/15/15 | Rented | $2,195 | 0.0% | -- | |
| 01/16/2015 01/16/15 | Under Contract | -- | -- | -- | |
| 12/03/2014 12/03/14 | For Rent | $2,195 | 0.0% | -- | |
| 10/20/2014 10/20/14 | Sold | $332,000 | -6.5% | $117 / Sq Ft | View Prior Sale |
| 10/06/2014 10/06/14 | Pending | -- | -- | -- | |
| 09/05/2014 09/05/14 | For Sale | $354,900 | -- | $125 / Sq Ft |
Purchase History
| Date | Type | Sale Price | Title Company |
|---|---|---|---|
| Warranty Deed | $332,000 | -- | |
| Deed | $314,500 | -- | |
| Deed | $230,000 | -- |
Mortgage History
| Date | Status | Loan Amount | Loan Type |
|---|---|---|---|
| Previous Owner | $261,600 | New Conventional | |
| Previous Owner | $184,000 | New Conventional |
Source: First Multiple Listing Service (FMLS)
MLS Number: 7672595
APN: 155-267
- 7029 Bennington Ln
- 7022 Bennington Ln
- 7047 Bennington Ln
- 2071 Vicki Ln
- 8355 Ainsworth Dr
- 8640 Amsbury Way
- 2390 Colchester Ct
- Belville Plan at The Glade
- Manchester Plan at The Glade
- Milton Plan at The Glade
- 2216 Trammel Rd
- 2090 Beckham St
- 5349 Davenport Manor
- 2410 Overpass
- 4865 Cheltenham Place
- 1920 Daves Creek Trail
- 5985 Marlow Dr
- 2945 Links View Way
- 4315 Wykeshire Ct
- 1830 Westwind Dr
- 3745 Jardine Ln
- 3610 Crowchild Dr
- 4595 Essen Ln
- 2173 Holly Ct
- 1600 Ronald Reagan Blvd
- 1600 Ronald Reagan Blvd Unit TRUMAN
- 1600 Ronald Reagan Blvd Unit 1-5111
- 1600 Ronald Reagan Blvd Unit 1-2212
- 2080 One White Oak Ln
- 2080 One White Oak Ln Unit 5407
- 2080 One White Oak Ln Unit 5106
- 2080 One White Oak Ln Unit 4305
- 1440 Gran Forest Dr
- 2845 Stratfield Ct
- 1040 Delo Ln
- 4645 Cold Spring Ct
- 2470 Cambridge Hills Rd
