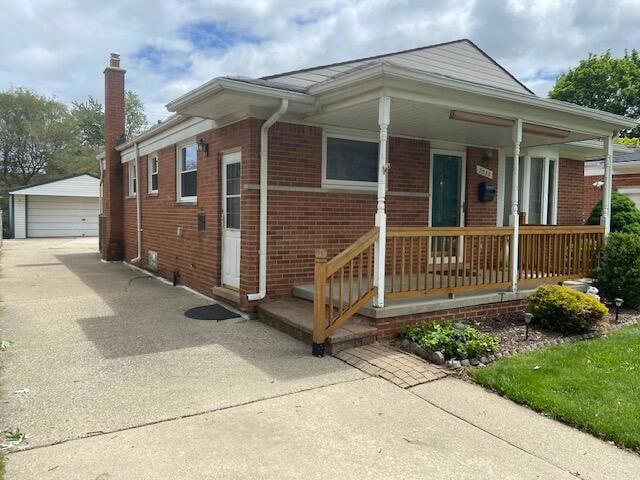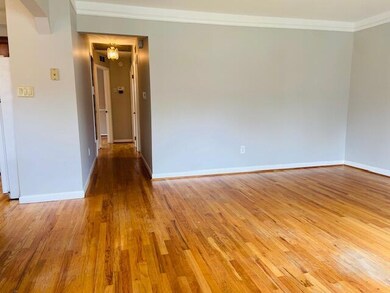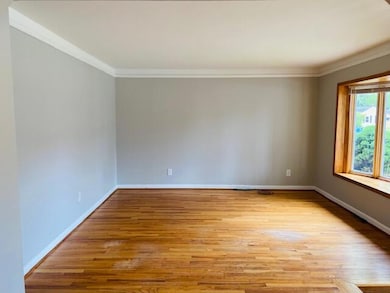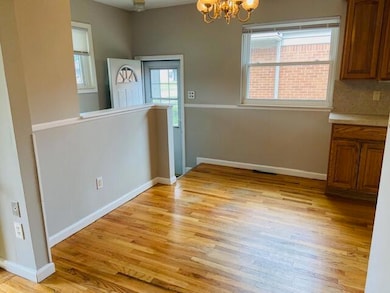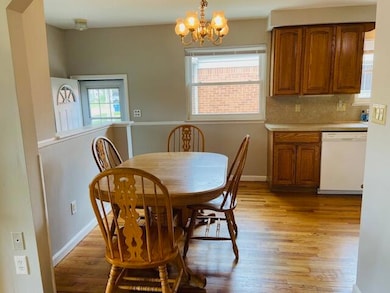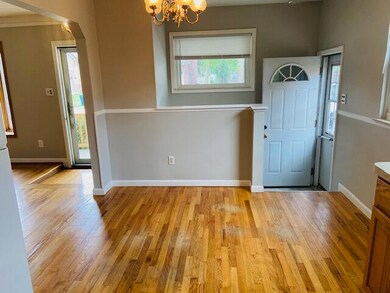
$229,900
- 3 Beds
- 3 Baths
- 1,138 Sq Ft
- 26528 Ashley St
- Dearborn Heights, MI
Welcome to this well maintained brick ranch! This home has been owned by the same family since it has been built in 1956! It has been loved and cared for, and you can tell once you walk in. This home has 3 bedrooms and 1 full bath and 2 half baths, large basement to finish off to your liking. The upstairs has a large living room with door wall heading out to your side covered porch for coffee in
Patti Ray Quest Realty LLC
