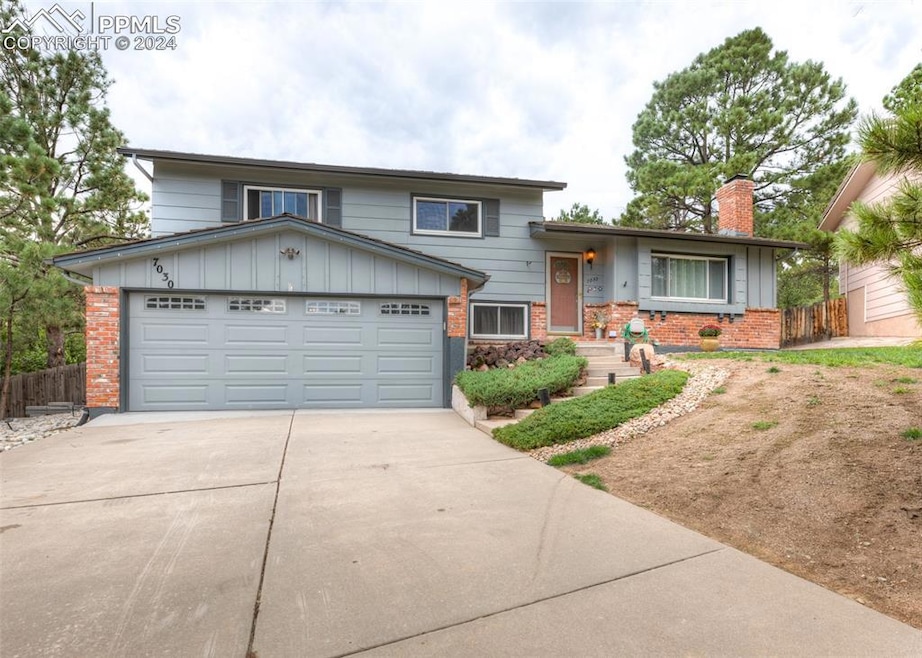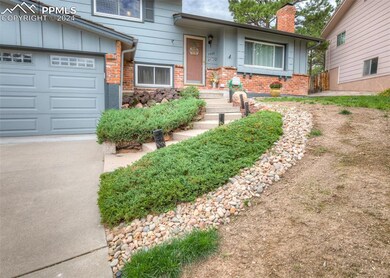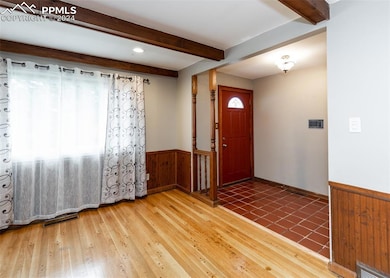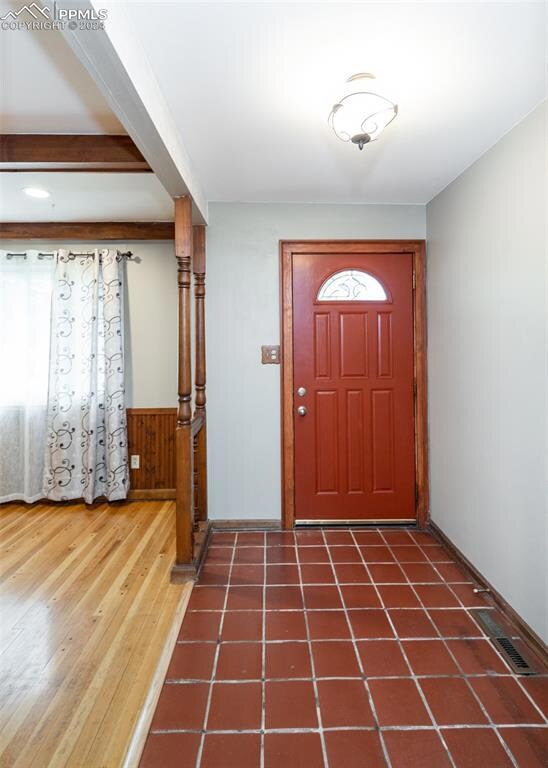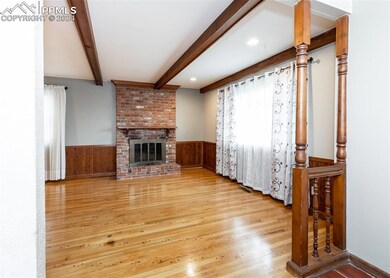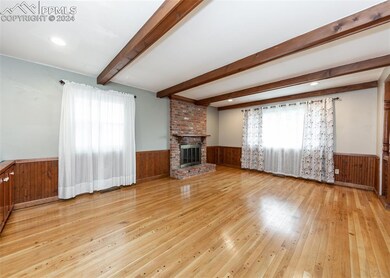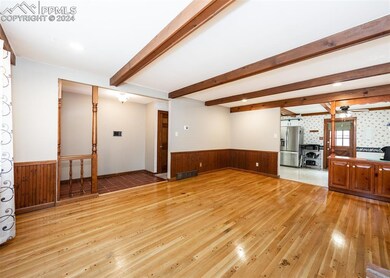
7030 Buckhorn Cir Colorado Springs, CO 80919
Discovery NeighborhoodHighlights
- Property is near public transit
- Multiple Fireplaces
- Covered patio or porch
- Rockrimmon Elementary School Rated A
- Wood Flooring
- Cul-De-Sac
About This Home
As of February 2025This 4 level home has beautiful hardwood floors in the livingroom with a wood burning fireplace. Kitchen with white cabnets, and stainless appliances and an informal dining area. Upstairs features 3 bedrooms all with hardwood floors, and the master having an attached full bath. Lower level with second fireplace anf family room walks out to a large covered patio and backyard with astroturf. Basement has the 4th bedroom and another rec room.
This home has AC
Located in a cul-de-sac and ready for a new owner to make it their own
Last Agent to Sell the Property
Acquire Homes Inc Brokerage Phone: (719) 884-6000 Listed on: 09/19/2024
Home Details
Home Type
- Single Family
Est. Annual Taxes
- $1,309
Year Built
- Built in 1971
Lot Details
- 7,501 Sq Ft Lot
- Cul-De-Sac
- Back Yard Fenced
- Landscaped
HOA Fees
- $10 Monthly HOA Fees
Parking
- 2 Car Attached Garage
- Driveway
Home Design
- Tri-Level Property
- Brick Exterior Construction
- Wood Siding
Interior Spaces
- 1,882 Sq Ft Home
- Ceiling Fan
- Multiple Fireplaces
- Partial Basement
Kitchen
- Oven
- Dishwasher
- Disposal
Flooring
- Wood
- Carpet
- Tile
Bedrooms and Bathrooms
- 4 Bedrooms
Laundry
- Laundry on lower level
- Electric Dryer Hookup
Location
- Property is near public transit
- Property is near schools
Schools
- Rockrimmon Elementary School
- Air Academy High School
Additional Features
- Covered patio or porch
- Forced Air Heating and Cooling System
Ownership History
Purchase Details
Home Financials for this Owner
Home Financials are based on the most recent Mortgage that was taken out on this home.Purchase Details
Home Financials for this Owner
Home Financials are based on the most recent Mortgage that was taken out on this home.Purchase Details
Purchase Details
Similar Homes in Colorado Springs, CO
Home Values in the Area
Average Home Value in this Area
Purchase History
| Date | Type | Sale Price | Title Company |
|---|---|---|---|
| Warranty Deed | $469,000 | Stewart Title | |
| Interfamily Deed Transfer | -- | Capital Title Llc | |
| Deed | $88,800 | -- | |
| Deed | $96,500 | -- |
Mortgage History
| Date | Status | Loan Amount | Loan Type |
|---|---|---|---|
| Open | $460,505 | FHA | |
| Previous Owner | $296,000 | VA | |
| Previous Owner | $263,000 | VA | |
| Previous Owner | $225,350 | VA | |
| Previous Owner | $234,000 | VA | |
| Previous Owner | $189,800 | New Conventional | |
| Previous Owner | $50,000 | Credit Line Revolving | |
| Previous Owner | $163,000 | Unknown | |
| Previous Owner | $166,000 | Unknown | |
| Previous Owner | $135,000 | Unknown |
Property History
| Date | Event | Price | Change | Sq Ft Price |
|---|---|---|---|---|
| 02/14/2025 02/14/25 | Sold | $469,000 | 0.0% | $249 / Sq Ft |
| 01/06/2025 01/06/25 | Off Market | $469,000 | -- | -- |
| 12/02/2024 12/02/24 | Price Changed | $469,000 | -2.1% | $249 / Sq Ft |
| 09/28/2024 09/28/24 | For Sale | $479,000 | 0.0% | $255 / Sq Ft |
| 09/24/2024 09/24/24 | Off Market | $479,000 | -- | -- |
| 09/19/2024 09/19/24 | For Sale | $479,000 | -- | $255 / Sq Ft |
Tax History Compared to Growth
Tax History
| Year | Tax Paid | Tax Assessment Tax Assessment Total Assessment is a certain percentage of the fair market value that is determined by local assessors to be the total taxable value of land and additions on the property. | Land | Improvement |
|---|---|---|---|---|
| 2024 | $1,309 | $33,430 | $6,030 | $27,400 |
| 2023 | $1,309 | $33,430 | $6,030 | $27,400 |
| 2022 | $1,161 | $24,500 | $5,420 | $19,080 |
| 2021 | $1,291 | $25,210 | $5,580 | $19,630 |
| 2020 | $1,267 | $23,610 | $4,860 | $18,750 |
| 2019 | $1,254 | $23,610 | $4,860 | $18,750 |
| 2018 | $1,092 | $21,290 | $4,680 | $16,610 |
| 2017 | $1,088 | $21,290 | $4,680 | $16,610 |
| 2016 | $905 | $19,670 | $3,980 | $15,690 |
| 2015 | $904 | $19,670 | $3,980 | $15,690 |
| 2014 | $805 | $18,390 | $3,860 | $14,530 |
Agents Affiliated with this Home
-
Rachel Pugia

Seller's Agent in 2025
Rachel Pugia
Acquire Homes Inc
(719) 578-3392
1 in this area
104 Total Sales
-
Tracey Witte
T
Seller Co-Listing Agent in 2025
Tracey Witte
Acquire Homes Inc
(720) 955-8582
1 in this area
19 Total Sales
-
Megan Kemp
M
Buyer's Agent in 2025
Megan Kemp
LPT Realty LLC
(719) 358-1257
1 in this area
38 Total Sales
Map
Source: Pikes Peak REALTOR® Services
MLS Number: 3358755
APN: 63072-01-008
- 280 Raven Hills Rd
- 45 E Woodmen Rd
- 6963 Gayle Lyn Ln
- 6950 Gayle Lyn Ln Unit 6950
- 6947 Gayle Lyn Ln Unit 6947
- 6977 Gayle Lyn Ln Unit 6977
- 6924 Gayle Lyn Ln Unit 6924
- 6820 Dauntless Ct
- 6837 Goldcrest Ct Unit 177
- 6840 Goldcrest Ct Unit 170
- 45 Gold Coin Ct
- 6838 Ravencrest Dr Unit 96
- 6833 Overland Dr Unit 182
- 6829 Overland Dr Unit 184
- 6831 Mountain Top Ln Unit 78
- 6819 Overland Dr Unit 188
- 6753 Mountain Top Ln
- 45 Mikado Dr E
- 10 Gold Coin Ct
- 6737 Overland Dr Unit 197
