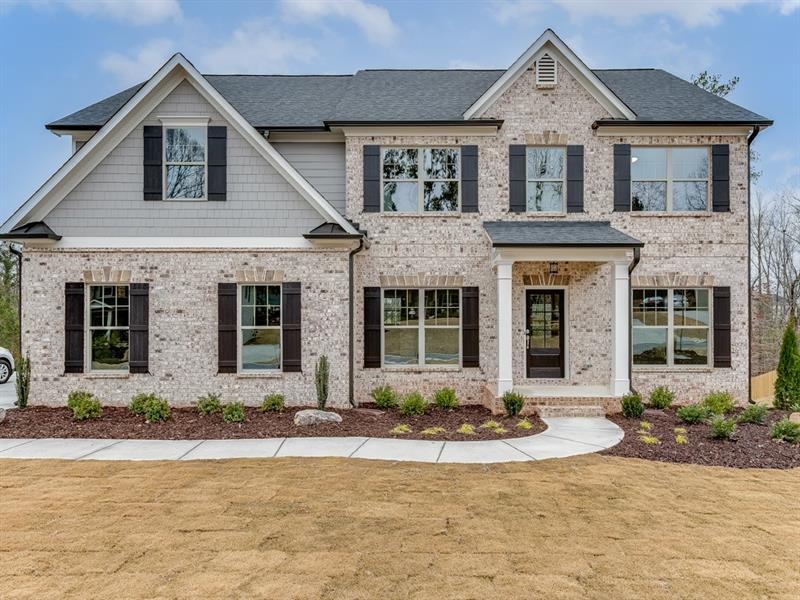
7030 Concord Mountain Trail Cumming, GA 30028
Highlights
- New Construction
- Clubhouse
- Traditional Architecture
- Silver City Elementary School Rated A
- Rural View
- Wood Flooring
About This Home
As of December 2020This fabulous 2-story plan welcomes you as it leads you from the foyer to formal living and dinning room. 2-story great room featuring a beautiful fireplace.The open gournment kitchen showcases a corner pantry,island, and separate breakfast area.Completing the main level of this home is a large secondary bedroom and full bathroom.The second level features 3 secondary bedrooms,2 secondary bathrooms,and a full laundry room.Owner's suite showcasing tray ceilings,walk-in closet,and spa inspired bathroom that includes dual vanities,large tub,and tiled shower.
Last Agent to Sell the Property
Maximum One Executive Realtors License #363222 Listed on: 04/28/2020

Co-Listed By
Zachary Bennett
NOT A VALID MEMBER License #390509
Home Details
Home Type
- Single Family
Est. Annual Taxes
- $796
Year Built
- Built in 2020 | New Construction
Lot Details
- 0.31 Acre Lot
- Landscaped
- Level Lot
- Irrigation Equipment
HOA Fees
- $75 Monthly HOA Fees
Parking
- 2 Car Garage
- Side Facing Garage
- Garage Door Opener
Home Design
- Traditional Architecture
- Composition Roof
- Cement Siding
- Brick Front
Interior Spaces
- 3,146 Sq Ft Home
- 2-Story Property
- Tray Ceiling
- Ceiling height of 9 feet on the main level
- Gas Log Fireplace
- Insulated Windows
- Entrance Foyer
- Great Room
- Living Room
- Formal Dining Room
- Bonus Room
- Rural Views
Kitchen
- Open to Family Room
- Eat-In Kitchen
- Walk-In Pantry
- <<doubleOvenToken>>
- Gas Cooktop
- <<microwave>>
- Dishwasher
- Kitchen Island
- Stone Countertops
- Disposal
Flooring
- Wood
- Carpet
Bedrooms and Bathrooms
- Walk-In Closet
- Dual Vanity Sinks in Primary Bathroom
- Separate Shower in Primary Bathroom
- Soaking Tub
Laundry
- Laundry Room
- Laundry on main level
- 220 Volts In Laundry
Unfinished Basement
- Stubbed For A Bathroom
- Natural lighting in basement
Home Security
- Carbon Monoxide Detectors
- Fire and Smoke Detector
Eco-Friendly Details
- Energy-Efficient Insulation
- Energy-Efficient Thermostat
Outdoor Features
- Patio
- Front Porch
Schools
- Silver City Elementary School
- North Forsyth Middle School
- North Forsyth High School
Utilities
- Forced Air Heating and Cooling System
- Heating System Uses Natural Gas
- Underground Utilities
- 220 Volts in Garage
- 110 Volts
- Phone Available
- Cable TV Available
Listing and Financial Details
- Home warranty included in the sale of the property
- Tax Lot 42
- Assessor Parcel Number 185 266
Community Details
Overview
- $900 Initiation Fee
- Advantage Association, Phone Number (404) 537-1253
- Secondary HOA Phone (404) 537-1253
- Built by SR Homes
- Concord Creek Subdivision
- Rental Restrictions
Amenities
- Clubhouse
Recreation
- Community Playground
- Swim or tennis dues are required
- Community Pool
Ownership History
Purchase Details
Purchase Details
Similar Homes in Cumming, GA
Home Values in the Area
Average Home Value in this Area
Purchase History
| Date | Type | Sale Price | Title Company |
|---|---|---|---|
| Limited Warranty Deed | $1,080,947 | -- | |
| Limited Warranty Deed | $2,347,753 | -- |
Mortgage History
| Date | Status | Loan Amount | Loan Type |
|---|---|---|---|
| Open | $474,900 | VA | |
| Closed | $250,151 | New Conventional |
Property History
| Date | Event | Price | Change | Sq Ft Price |
|---|---|---|---|---|
| 12/17/2020 12/17/20 | Sold | $474,900 | 0.0% | $151 / Sq Ft |
| 10/17/2020 10/17/20 | Pending | -- | -- | -- |
| 04/28/2020 04/28/20 | For Sale | $474,900 | -- | $151 / Sq Ft |
Tax History Compared to Growth
Tax History
| Year | Tax Paid | Tax Assessment Tax Assessment Total Assessment is a certain percentage of the fair market value that is determined by local assessors to be the total taxable value of land and additions on the property. | Land | Improvement |
|---|---|---|---|---|
| 2024 | $2,524 | $250,944 | $50,000 | $200,944 |
| 2023 | $2,004 | $231,744 | $40,000 | $191,744 |
| 2022 | $1,999 | $184,688 | $30,000 | $154,688 |
| 2021 | $2,049 | $184,688 | $30,000 | $154,688 |
| 2020 | $795 | $28,800 | $28,800 | $0 |
| 2019 | $796 | $28,800 | $28,800 | $0 |
| 2018 | $719 | $26,000 | $26,000 | $0 |
| 2017 | $333 | $12,000 | $12,000 | $0 |
| 2016 | $111 | $4,000 | $4,000 | $0 |
| 2015 | $111 | $4,000 | $4,000 | $0 |
| 2014 | $104 | $3,927 | $0 | $0 |
Agents Affiliated with this Home
-
Aneta Blanco

Seller's Agent in 2020
Aneta Blanco
Maximum One Executive Realtors
(770) 557-9700
33 Total Sales
-
Z
Seller Co-Listing Agent in 2020
Zachary Bennett
NOT A VALID MEMBER
-
Corey Milford

Buyer's Agent in 2020
Corey Milford
Keller Williams Realty Community Partners
(678) 648-5500
50 Total Sales
Map
Source: First Multiple Listing Service (FMLS)
MLS Number: 6715275
APN: 185-266
- 8130 Estee Dr
- 7920 Silversmith Dr
- 7840 Silversmith Ct
- LOT 2 Harvest Way
- 5905 Dahlonega Hwy
- 5905 Dahlonega Hwy
- 5905 Dahlonega Hwy
- 5905 Dahlonega Hwy
- 0 Concord Rd Unit 10483290
- 6575 Riley Rd
- 6380 Concord Rd
- 6820 Lacebark Dr
- 7030 Wessex Way
- 7220 Carruthers Way Unit LOT 18
- 7230 Carruthers Way Unit LOT 19
- 7210 Carruthers Way Unit LOT 17
- 7220 Carruthers Way
- 7230 Carruthers Way
- 7210 Carruthers Way
- 6425 Riley Manor Way
