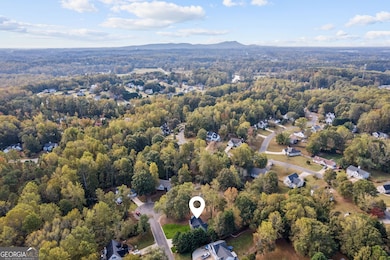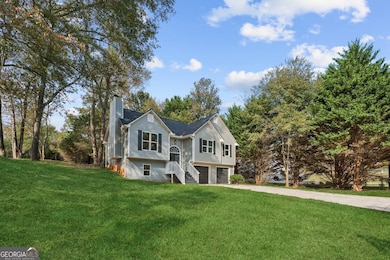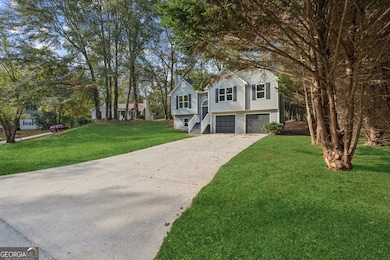7030 Devon Dr Cumming, GA 30028
Estimated payment $2,443/month
Highlights
- Deck
- Private Lot
- Partially Wooded Lot
- Silver City Elementary School Rated A
- Vaulted Ceiling
- Traditional Architecture
About This Home
Completely Renovated and Move-In Ready in Bannister Park! Every inch of this home has been thoughtfully updated with high-quality finishes and modern design. Updates include a new architectural roof, gutters, HVAC system, water heater, energy-efficient windows, garage doors with openers, and both front and rear French doors. Inside, you'll find new paint throughout, smooth (non-stippled) ceilings, and luxury vinyl plank flooring for a clean, contemporary look. The chef's kitchen features brand-new cabinetry, quartz countertops, designer backsplash, updated faucet, and stainless steel appliances - including refrigerator, range, microwave, and dishwasher. The owner's suite offers a fully renovated bath with new cabinetry, quartz counters, tiled shower, updated faucets, toilet, and freshly painted tub. The secondary bath also shines with new cabinetry, quartz, and fixtures. Additional highlights include new interior hardware, lighting, and ceiling fans, plus repairs and refreshes to both the front porch and rear exterior. Located in the desirable Bannister Park subdivision, this home is close to top-rated Forsyth County schools, shopping, dining, and GA-400 for easy commuting. A true turnkey property offering peace of mind and style!
Listing Agent
Willis Group Real Estate
Keller Williams Community Partners License #319358 Listed on: 10/22/2025
Home Details
Home Type
- Single Family
Est. Annual Taxes
- $2,281
Year Built
- Built in 1995
Lot Details
- 0.47 Acre Lot
- Private Lot
- Partially Wooded Lot
HOA Fees
- $24 Monthly HOA Fees
Home Design
- Traditional Architecture
- Block Foundation
- Composition Roof
- Vinyl Siding
Interior Spaces
- 2-Story Property
- Vaulted Ceiling
- Ceiling Fan
- 1 Fireplace
- Double Pane Windows
- Great Room
- Bonus Room
- Finished Basement
- Interior Basement Entry
- Pull Down Stairs to Attic
- Fire and Smoke Detector
- Laundry closet
Kitchen
- Breakfast Bar
- Oven or Range
- Microwave
- Dishwasher
- Stainless Steel Appliances
- Kitchen Island
- Solid Surface Countertops
Flooring
- Carpet
- Laminate
- Tile
Bedrooms and Bathrooms
- 4 Bedrooms | 3 Main Level Bedrooms
- Primary Bedroom on Main
- 2 Full Bathrooms
- Soaking Tub
- Separate Shower
Parking
- 4 Car Garage
- Garage Door Opener
- Drive Under Main Level
Outdoor Features
- Deck
Schools
- Silver City Elementary School
- North Forsyth Middle School
- North Forsyth High School
Utilities
- Forced Air Heating and Cooling System
- Underground Utilities
- Gas Water Heater
- Septic Tank
- Phone Available
- Cable TV Available
Community Details
- Association fees include ground maintenance, swimming, tennis
- Bannister Park Subdivision
Map
Home Values in the Area
Average Home Value in this Area
Tax History
| Year | Tax Paid | Tax Assessment Tax Assessment Total Assessment is a certain percentage of the fair market value that is determined by local assessors to be the total taxable value of land and additions on the property. | Land | Improvement |
|---|---|---|---|---|
| 2025 | $2,281 | $124,512 | $36,000 | $88,512 |
| 2024 | $2,281 | $120,204 | $34,000 | $86,204 |
| 2023 | $1,946 | $121,696 | $26,000 | $95,696 |
| 2022 | $2,110 | $75,896 | $16,000 | $59,896 |
| 2021 | $1,763 | $75,896 | $16,000 | $59,896 |
| 2020 | $1,641 | $70,028 | $16,000 | $54,028 |
| 2019 | $1,857 | $66,924 | $16,000 | $50,924 |
| 2018 | $1,433 | $59,376 | $16,000 | $43,376 |
| 2017 | $1,406 | $57,804 | $16,000 | $41,804 |
| 2016 | $1,280 | $51,844 | $12,000 | $39,844 |
| 2015 | $1,282 | $51,844 | $12,000 | $39,844 |
| 2014 | $1,147 | $48,540 | $0 | $0 |
Property History
| Date | Event | Price | List to Sale | Price per Sq Ft |
|---|---|---|---|---|
| 11/17/2025 11/17/25 | Price Changed | $425,000 | -1.2% | $244 / Sq Ft |
| 10/22/2025 10/22/25 | For Sale | $430,000 | -- | $247 / Sq Ft |
Purchase History
| Date | Type | Sale Price | Title Company |
|---|---|---|---|
| Special Warranty Deed | $185,500 | None Listed On Document | |
| Special Warranty Deed | $185,500 | None Listed On Document | |
| Special Warranty Deed | $250,000 | None Listed On Document | |
| Special Warranty Deed | $250,000 | None Listed On Document | |
| Deed | $97,300 | -- | |
| Deed | $17,500 | -- |
Mortgage History
| Date | Status | Loan Amount | Loan Type |
|---|---|---|---|
| Open | $300,000 | Construction | |
| Closed | $0 | Construction |
Source: Georgia MLS
MLS Number: 10624833
APN: 165-041
- 7010 Devon Dr
- 7030 Wessex Way
- 7040 Wessex Way
- 7155 Bannister Park Ln
- 6330 Talking Tree Ct
- 6535 Riley Rd
- 6545 Riley Rd
- 0 Bannister Unit 27.55 ACRES 10274598
- 6910 Concord Brook Ln
- 6380 Concord Rd
- 8020 Estee Dr
- 7055 Concord Brook Ln
- 7375 Magnolia Crest Ln
- 7415 Magnolia Crest Ln
- 7425 Magnolia Crest Ln
- 7385 Magnolia Crest Ln
- 7395 Magnolia Crest Ln
- 6365 Lantana Village Way
- 5435 Mirror Lake Dr
- 5620 Flint Ln
- 105 Whitewood Dr
- 101 White Cedar Dr
- 5530 Mirror Lake Dr
- 124 Grand Hickory Way
- 259 Grand Hickory Way
- 5250 Whisper Point Blvd
- 5520 Stevehaven Ln
- 5655 Livingston Ct
- 7290 Hickory Bluff Dr
- 5160 Bucknell Trace
- 5425 Fieldfreen Dr
- 5415 Fieldfreen Dr
- 4970 Fieldgate Ridge Dr
- 5715 Bucknell Trace
- 6215 Vista Crossing Way Unit LSE
- 6435 Raleigh St
- 4685 Trefoil Path






