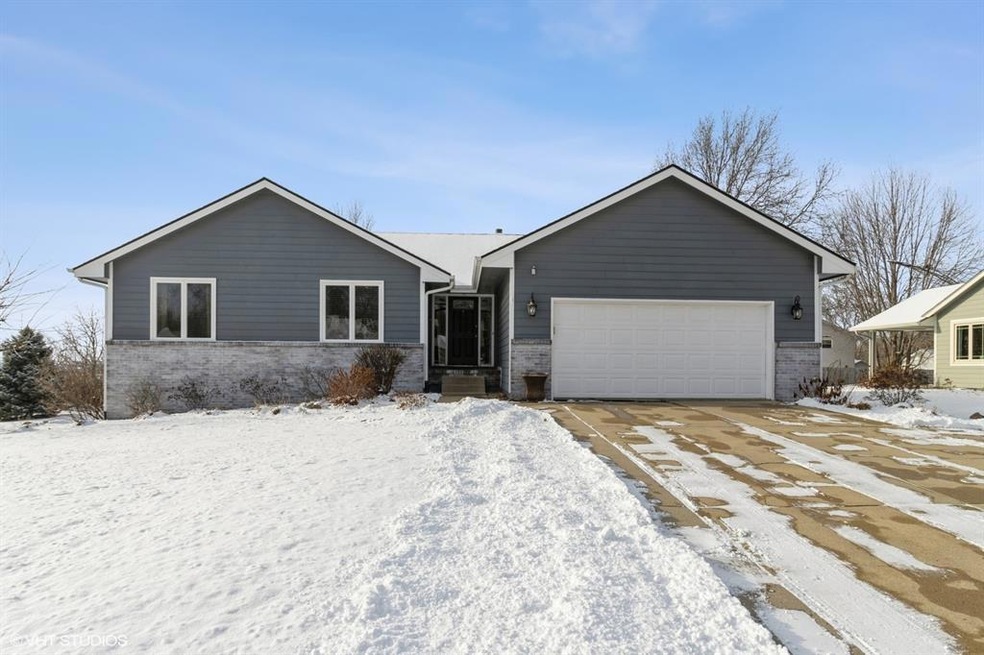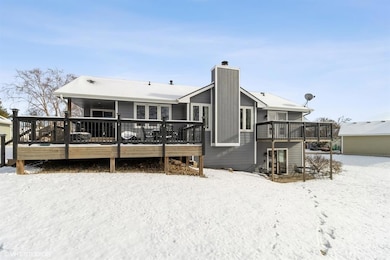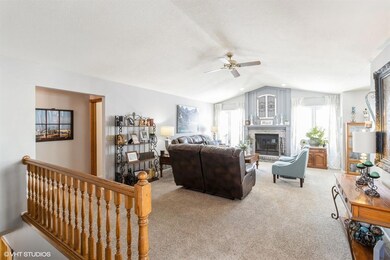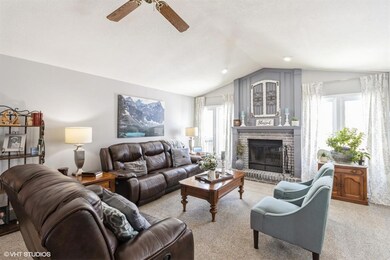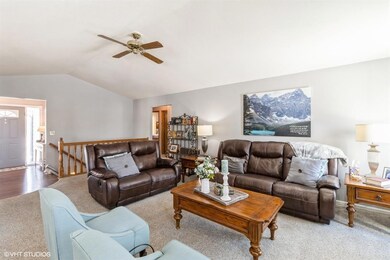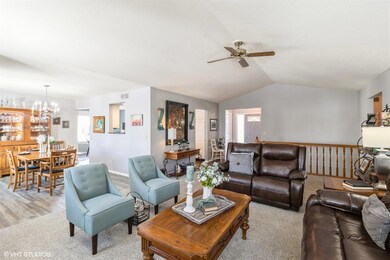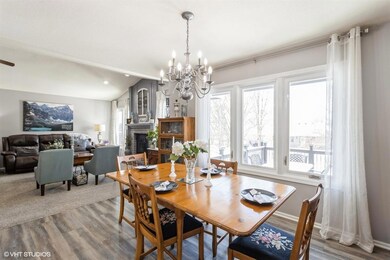
7030 High Point Cir Johnston, IA 50131
North District NeighborhoodHighlights
- Covered Deck
- Ranch Style House
- No HOA
- Johnston Middle School Rated A-
- 1 Fireplace
- Forced Air Heating and Cooling System
About This Home
As of March 2025Discover Exceptional Value in Johnston! This beautifully designed home effortlessly blends functionality, charm, and modern living. Boasting over 3,100 square feet of thoughtfully crafted living space on a spacious 1/3-acre lot, this home features breathtaking metro views and a walkout basement. With 4 bedrooms, 3 bathrooms, and an oversized deck, it’s perfectly suited for entertaining and comfortable everyday living. The main floor welcomes you with a cozy gas fireplace, two dining areas, and an updated kitchen, complete with a gas range and all appliances. The newly updated luxurious primary suite offers a large walk-in closet, dual vanity, walk-in tiled shower, and private deck access! The lower level is just as impressive, featuring a large family room with a wet bar, a versatile office or non-conforming 5th bedroom, and a massive laundry room equipped with a utility sink and folding station. Additional updates include newer exterior paint, siding and trim, a third parking slab, exterior shed, covered deck area, and several newer windows throughout. Nestled on a peaceful cul-de-sac, this home offers privacy, comfort, and unmatched convenience. Don’t miss the chance to make it yours—schedule your showing today!
Home Details
Home Type
- Single Family
Est. Annual Taxes
- $6,101
Year Built
- Built in 1989
Home Design
- Ranch Style House
- Asphalt Shingled Roof
Interior Spaces
- 1,625 Sq Ft Home
- 1 Fireplace
- Family Room Downstairs
- Finished Basement
- Walk-Out Basement
Kitchen
- Stove
- Microwave
- Dishwasher
Bedrooms and Bathrooms
- 4 Bedrooms | 3 Main Level Bedrooms
Laundry
- Dryer
- Washer
Parking
- 2 Car Attached Garage
- Driveway
Additional Features
- Covered Deck
- 0.34 Acre Lot
- Forced Air Heating and Cooling System
Community Details
- No Home Owners Association
Listing and Financial Details
- Assessor Parcel Number 241-00993723000
Ownership History
Purchase Details
Home Financials for this Owner
Home Financials are based on the most recent Mortgage that was taken out on this home.Purchase Details
Home Financials for this Owner
Home Financials are based on the most recent Mortgage that was taken out on this home.Purchase Details
Home Financials for this Owner
Home Financials are based on the most recent Mortgage that was taken out on this home.Purchase Details
Home Financials for this Owner
Home Financials are based on the most recent Mortgage that was taken out on this home.Similar Homes in Johnston, IA
Home Values in the Area
Average Home Value in this Area
Purchase History
| Date | Type | Sale Price | Title Company |
|---|---|---|---|
| Warranty Deed | $418,000 | None Listed On Document | |
| Warranty Deed | $418,000 | None Listed On Document | |
| Warranty Deed | $250,000 | None Available | |
| Warranty Deed | $237,000 | None Available | |
| Warranty Deed | $187,500 | -- |
Mortgage History
| Date | Status | Loan Amount | Loan Type |
|---|---|---|---|
| Open | $188,000 | New Conventional | |
| Closed | $188,000 | New Conventional | |
| Previous Owner | $241,068 | VA | |
| Previous Owner | $242,358 | VA | |
| Previous Owner | $240,288 | VA | |
| Previous Owner | $150,400 | No Value Available |
Property History
| Date | Event | Price | Change | Sq Ft Price |
|---|---|---|---|---|
| 03/06/2025 03/06/25 | Sold | $418,000 | -0.5% | $257 / Sq Ft |
| 01/27/2025 01/27/25 | Pending | -- | -- | -- |
| 01/06/2025 01/06/25 | For Sale | $420,000 | +68.0% | $258 / Sq Ft |
| 08/12/2016 08/12/16 | Sold | $250,000 | 0.0% | $154 / Sq Ft |
| 08/12/2016 08/12/16 | Pending | -- | -- | -- |
| 07/14/2016 07/14/16 | For Sale | $250,000 | -- | $154 / Sq Ft |
Tax History Compared to Growth
Tax History
| Year | Tax Paid | Tax Assessment Tax Assessment Total Assessment is a certain percentage of the fair market value that is determined by local assessors to be the total taxable value of land and additions on the property. | Land | Improvement |
|---|---|---|---|---|
| 2024 | $5,786 | $355,400 | $52,700 | $302,700 |
| 2023 | $5,712 | $355,400 | $52,700 | $302,700 |
| 2022 | $6,380 | $308,400 | $47,600 | $260,800 |
| 2021 | $5,914 | $308,400 | $47,600 | $260,800 |
| 2020 | $5,812 | $273,000 | $42,200 | $230,800 |
| 2019 | $5,732 | $273,000 | $42,200 | $230,800 |
| 2018 | $5,582 | $250,100 | $37,500 | $212,600 |
| 2017 | $5,204 | $250,100 | $37,500 | $212,600 |
| 2016 | $5,090 | $232,500 | $34,400 | $198,100 |
| 2015 | $5,090 | $232,500 | $34,400 | $198,100 |
| 2014 | $4,706 | $213,100 | $29,700 | $183,400 |
Agents Affiliated with this Home
-
Jenna Lago

Seller's Agent in 2025
Jenna Lago
Realty ONE Group Impact
(515) 954-5734
1 in this area
222 Total Sales
-
Russ Katz
R
Buyer's Agent in 2025
Russ Katz
RE/MAX
(515) 350-3307
1 in this area
22 Total Sales
-
Cy Phillips

Seller's Agent in 2016
Cy Phillips
Space Simply
(515) 423-0899
4 in this area
593 Total Sales
-
Shane Torres

Buyer Co-Listing Agent in 2016
Shane Torres
RE/MAX
(515) 984-0222
3 in this area
620 Total Sales
Map
Source: Des Moines Area Association of REALTORS®
MLS Number: 709668
APN: 241-00993723000
- 7136 NW Beaver Dr
- 7039 Carey Ct
- 5823 NW 90th St
- 5831 NW 90th St
- 5839 NW 90th St
- 7129 Ridgedale Ct
- 7080 Forest Dr
- 6818 Jules Verne Ct
- 7230 Hyperion Point Dr
- 6805 Aubrey Ct
- 5395 NW 72nd Place
- 6828 Morningside Cir
- Lot 14 NW 54th Ct
- 6810 Coburn Ln
- 7361 Hyperion Point Dr
- 7325 NW Beaver Dr
- Cromwell Plan at Hyperion Woods
- Danbury Plan at Hyperion Woods
- Palmer Plan at Hyperion Woods
- Palasade Plan at Hyperion Woods
