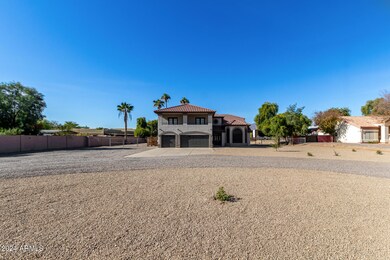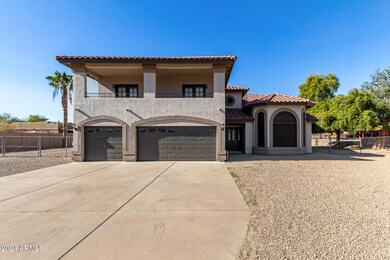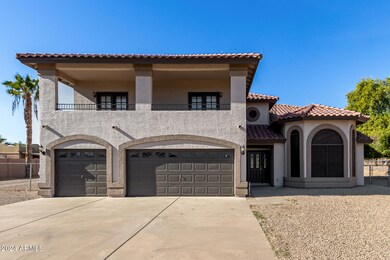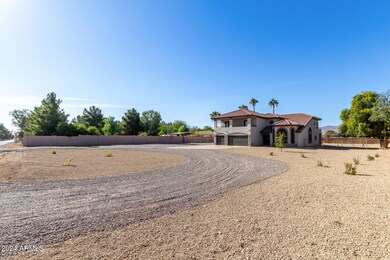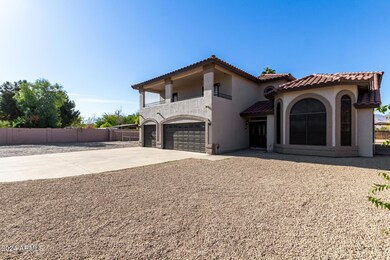7030 N 181st Ave Waddell, AZ 85355
Estimated payment $5,024/month
Highlights
- Arena
- Private Pool
- Gated Parking
- Canyon View High School Rated A
- RV Access or Parking
- 2 Acre Lot
About This Home
$15,000 buyer bonus!! PLUG AND PLAY HORSE PROPERTY WITH 5 BEDROOMS AND A POOL!!! UPDATED KITCHEN WITH DOUBLE OVENS-NEW CARPET-FRESH INTERIOR AND EXTERIOR PAINT-2 NEW AC'S-NEWER ROOF-REMODELED BATHROOMS-1 BEDROOM/BATH DOWNSTAIRS WITH SEPERATEENTRANCE/EXIT PERFECT FOR MULTIGEN LIVING-MASTER AND 3 LARGE GUEST BEDROOMS UPSTAIRS OFFER HUGE WALK IN CLOSETS AND WALK OUT BALCONIES, CURVED STAIRCASE ADDS CHARACTER AND CHARM, BACKYARD OFFERS FENCED POOL W/ NEW PUMP. HORSE AREA IS TRAINER READY OFFERING 8 12X24 STALLS EACH WITH POWER/WATER AND DEL MAR TO THE ROOF, 60' CUSTOM TRAINERS ROUND PEN, TACK SHED, FEED ROOM, SHOEING BAY, AND 185X225 LIGHTED ARENA WITH EXCEPTIONAL FOOTING. PLENTY OF ROOM FOR TOY/TRAILER PARKING. THIS ONE HAS IT ALL
Home Details
Home Type
- Single Family
Est. Annual Taxes
- $2,677
Year Built
- Built in 1990
Lot Details
- 2 Acre Lot
- East or West Exposure
- Wood Fence
- Block Wall Fence
- Chain Link Fence
- Front and Back Yard Sprinklers
- Sprinklers on Timer
HOA Fees
- $40 Monthly HOA Fees
Parking
- 3 Car Direct Access Garage
- 2 Open Parking Spaces
- Garage Door Opener
- Circular Driveway
- Gated Parking
- RV Access or Parking
Home Design
- Contemporary Architecture
- Wood Frame Construction
- Tile Roof
- Stucco
Interior Spaces
- 3,582 Sq Ft Home
- 2-Story Property
- Vaulted Ceiling
- Ceiling Fan
- Solar Screens
- Family Room with Fireplace
- 2 Fireplaces
- Mountain Views
- Washer and Dryer Hookup
Kitchen
- Kitchen Updated in 2022
- Eat-In Kitchen
- Breakfast Bar
- Double Oven
- Electric Cooktop
- Kitchen Island
Flooring
- Floors Updated in 2024
- Carpet
- Tile
Bedrooms and Bathrooms
- 5 Bedrooms
- Fireplace in Primary Bedroom
- Bathroom Updated in 2022
- Primary Bathroom is a Full Bathroom
- 3 Bathrooms
- Dual Vanity Sinks in Primary Bathroom
- Hydromassage or Jetted Bathtub
- Bathtub With Separate Shower Stall
Pool
- Pool Updated in 2023
- Private Pool
- Fence Around Pool
- Pool Pump
Outdoor Features
- Balcony
- Covered Patio or Porch
- Outdoor Storage
Schools
- Belen Soto Elementary School
- Canyon View High School
Horse Facilities and Amenities
- Horses Allowed On Property
- Horse Stalls
- Corral
- Tack Room
- Arena
Utilities
- Cooling System Updated in 2023
- Central Air
- Heating Available
- Plumbing System Updated in 2022
- High Speed Internet
- Cable TV Available
Listing and Financial Details
- Legal Lot and Block 4596 / A
- Assessor Parcel Number 502-18-052
Community Details
Overview
- Association fees include (see remarks), street maintenance
- Cwf Unit 1 Association, Phone Number (623) 695-6464
- Built by Custom
- Romola Of Arizona Grape Fruit Unit No. 42 Resubdiv Subdivision
Recreation
- Horse Trails
Map
Home Values in the Area
Average Home Value in this Area
Tax History
| Year | Tax Paid | Tax Assessment Tax Assessment Total Assessment is a certain percentage of the fair market value that is determined by local assessors to be the total taxable value of land and additions on the property. | Land | Improvement |
|---|---|---|---|---|
| 2025 | $2,767 | $32,736 | -- | -- |
| 2024 | $2,813 | $31,177 | -- | -- |
| 2023 | $2,813 | $51,730 | $10,340 | $41,390 |
| 2022 | $2,721 | $39,230 | $7,840 | $31,390 |
| 2021 | $2,863 | $36,560 | $7,310 | $29,250 |
| 2020 | $2,341 | $34,850 | $6,970 | $27,880 |
| 2019 | $2,267 | $31,620 | $6,320 | $25,300 |
| 2018 | $2,222 | $29,320 | $5,860 | $23,460 |
| 2017 | $2,089 | $26,630 | $5,320 | $21,310 |
| 2016 | $1,994 | $25,360 | $5,070 | $20,290 |
| 2015 | $1,874 | $22,150 | $4,430 | $17,720 |
Property History
| Date | Event | Price | List to Sale | Price per Sq Ft | Prior Sale |
|---|---|---|---|---|---|
| 11/10/2025 11/10/25 | Price Changed | $905,000 | -1.1% | $253 / Sq Ft | |
| 10/03/2025 10/03/25 | Price Changed | $915,000 | -1.6% | $255 / Sq Ft | |
| 08/28/2025 08/28/25 | Price Changed | $930,000 | -1.1% | $260 / Sq Ft | |
| 07/29/2025 07/29/25 | Price Changed | $940,000 | -1.1% | $262 / Sq Ft | |
| 07/11/2025 07/11/25 | Price Changed | $950,000 | -2.6% | $265 / Sq Ft | |
| 06/12/2025 06/12/25 | Price Changed | $975,000 | -2.0% | $272 / Sq Ft | |
| 05/08/2025 05/08/25 | Price Changed | $995,000 | -1.4% | $278 / Sq Ft | |
| 05/03/2025 05/03/25 | Price Changed | $1,009,000 | -1.6% | $282 / Sq Ft | |
| 03/28/2025 03/28/25 | Price Changed | $1,025,000 | -2.4% | $286 / Sq Ft | |
| 03/15/2025 03/15/25 | Price Changed | $1,050,000 | -4.5% | $293 / Sq Ft | |
| 02/25/2025 02/25/25 | Price Changed | $1,100,000 | -4.3% | $307 / Sq Ft | |
| 01/30/2025 01/30/25 | Price Changed | $1,150,000 | -4.2% | $321 / Sq Ft | |
| 12/19/2024 12/19/24 | For Sale | $1,200,000 | +133.0% | $335 / Sq Ft | |
| 04/02/2021 04/02/21 | Sold | $515,000 | -1.9% | $161 / Sq Ft | View Prior Sale |
| 03/31/2021 03/31/21 | Price Changed | $525,000 | 0.0% | $164 / Sq Ft | |
| 02/28/2021 02/28/21 | Pending | -- | -- | -- | |
| 02/28/2021 02/28/21 | For Sale | $525,000 | 0.0% | $164 / Sq Ft | |
| 02/23/2021 02/23/21 | Pending | -- | -- | -- | |
| 02/20/2021 02/20/21 | Pending | -- | -- | -- | |
| 02/20/2021 02/20/21 | For Sale | $525,000 | -- | $164 / Sq Ft |
Purchase History
| Date | Type | Sale Price | Title Company |
|---|---|---|---|
| Warranty Deed | $515,000 | American Title Svc Agcy Llc | |
| Special Warranty Deed | -- | None Available | |
| Quit Claim Deed | -- | Chicago Title Insurance Co | |
| Quit Claim Deed | -- | Grand Canyon Title Agency In | |
| Warranty Deed | $250,000 | -- |
Mortgage History
| Date | Status | Loan Amount | Loan Type |
|---|---|---|---|
| Open | $437,750 | New Conventional | |
| Previous Owner | $166,400 | No Value Available |
Source: Arizona Regional Multiple Listing Service (ARMLS)
MLS Number: 6796087
APN: 502-18-052
- 7113 N 183rd Ave
- 7336 N 181st Ave
- 7214 N 183rd Ave
- 6930 N 178th Ave
- 6802 N Citrus Rd
- 6926 N 177th Place
- 18932 W Ocotillo Rd
- 18937 W Ocotillo Rd
- 6828 N 177th Ave
- 7110 N 177th Ave
- 6813 N 186th Ave
- 6532 N 185th Ave
- 6402 N Citrus Rd Unit III
- 6820 N 178th Ave
- 6052 N 183rd Ave
- 18921 W Lawrence Rd
- Bergen Plan at Windrose - Sentiero
- Cortessa Plan at Windrose - Sentiero
- Boneyback Plan at Windrose - Sentiero
- 18927 W Lawrence Rd
- 18131 W Palo Verde Ct
- 17651 W Palo Verde Dr
- 19531 W Palo Verde Dr
- 7315 N Cotton Ln
- 5622 N 184th Dr
- 17566 W San Juan Ave
- 7715 N Cottton Ln
- 19060 W Rancho Dr
- 18829 W San Miguel Ave
- 17611 W Missouri Ave
- 5922 N 199th Ln
- 18722 W Denton Ave
- 18852 W Marshall Ave
- 17137 Puget Ave
- 17130 Puget Ave
- 17169 W Diana Ave
- 18634 W Townley Ave
- 5116 N 185th Ave
- 18365 W Eva St
- 9117 N 181st Ave Unit 88

