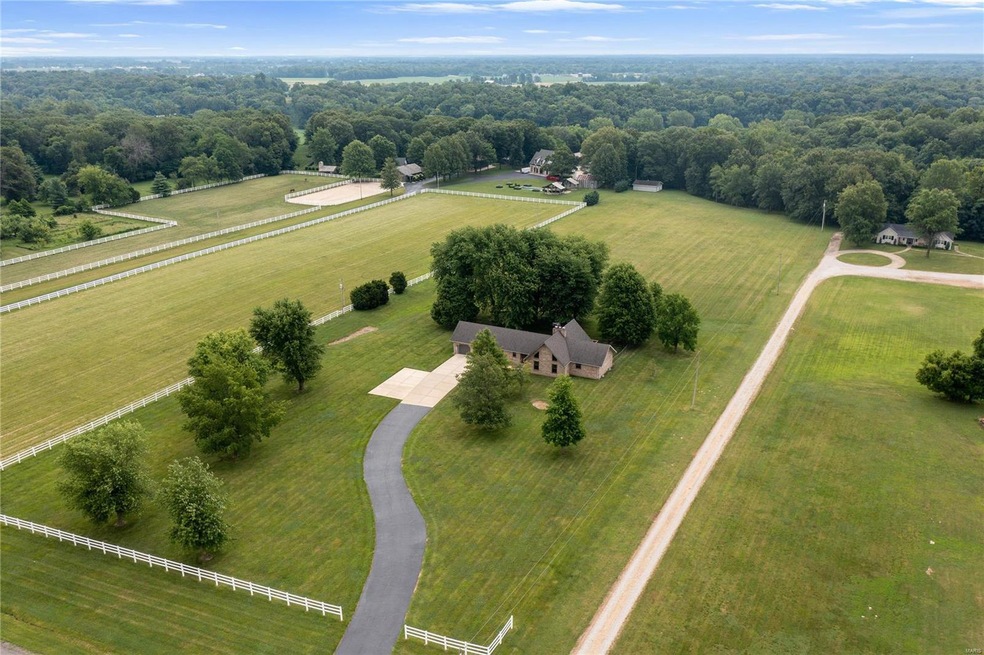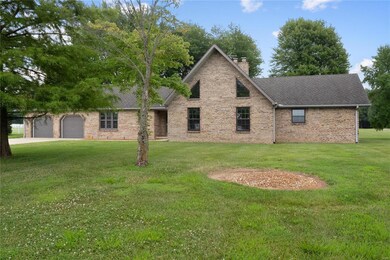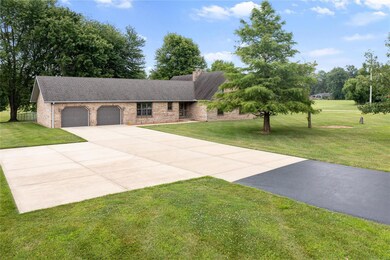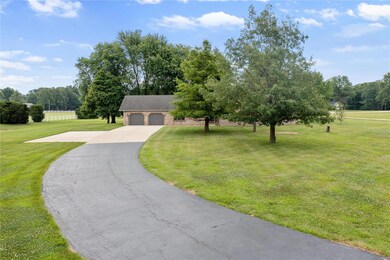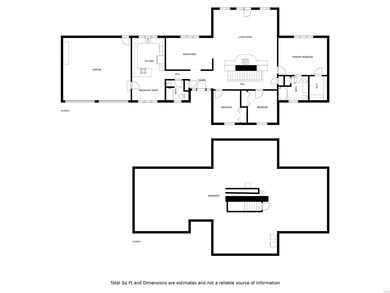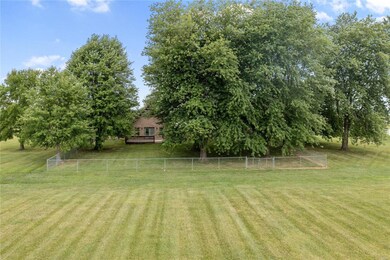
7030 N State Route 159 Moro, IL 62067
Fruit/Maple/Carpenter NeighborhoodEstimated Value: $436,000 - $475,664
Highlights
- Primary Bedroom Suite
- 10 Acre Lot
- Vaulted Ceiling
- Lincoln Middle School Rated A-
- Deck
- Ranch Style House
About This Home
As of August 2022Wind your way down the drive to this 10 Acre property just minutes from Edwardsville. This 3 bedroom/2 bath custom built home offers the perfect blend of beautiful potential pastures (perfect for horses) plus woods for the hunting enthusiast. The vaulted beamed ceilings in the Great Room offer a spacious family feel overlooking a park like setting. The split bedroom floor plan offers a Primary ensuite with large walk in closet and the secondary bedrooms both have vaulted ceilings. A large dining room awaits for entertaining and a spacious kitchen with informal dining area rounds out the floor plan. A little TLC would make this the dream home you have been waiting for with the land you have always wanted. Buyer should independently verify all MLS data, which is derived from various sources and not warranted as accurate.
Last Agent to Sell the Property
Berkshire Hathaway HomeServices Select Properties License #475122831 Listed on: 07/19/2022

Last Buyer's Agent
Tarrant and Harman Real Estate and Auction Co License #475197771

Home Details
Home Type
- Single Family
Est. Annual Taxes
- $8,980
Year Built
- Built in 1978
Lot Details
- 10 Acre Lot
- Lot Dimensions are 267 x 1658
- Backs to Trees or Woods
Parking
- 2 Car Attached Garage
- Additional Parking
Home Design
- Ranch Style House
- Traditional Architecture
- Brick or Stone Mason
- Poured Concrete
Interior Spaces
- 2,293 Sq Ft Home
- Vaulted Ceiling
- Wood Burning Fireplace
- Insulated Windows
- Panel Doors
- Living Room with Fireplace
- Formal Dining Room
- Unfinished Basement
- 9 Foot Basement Ceiling Height
Kitchen
- Eat-In Kitchen
- Electric Oven or Range
- Microwave
- Dishwasher
- Disposal
Bedrooms and Bathrooms
- 3 Main Level Bedrooms
- Primary Bedroom Suite
- 2 Full Bathrooms
Laundry
- Dryer
- Washer
Outdoor Features
- Deck
- Shed
Schools
- Edwardsville Dist 7 Elementary And Middle School
- Edwardsville High School
Utilities
- Forced Air Heating and Cooling System
- Propane Water Heater
- Septic System
Listing and Financial Details
- Assessor Parcel Number 15-1-09-03-00-000-004.004
Similar Homes in the area
Home Values in the Area
Average Home Value in this Area
Property History
| Date | Event | Price | Change | Sq Ft Price |
|---|---|---|---|---|
| 08/29/2022 08/29/22 | Sold | $395,000 | 0.0% | $172 / Sq Ft |
| 07/23/2022 07/23/22 | Pending | -- | -- | -- |
| 07/19/2022 07/19/22 | For Sale | $395,000 | -- | $172 / Sq Ft |
Tax History Compared to Growth
Tax History
| Year | Tax Paid | Tax Assessment Tax Assessment Total Assessment is a certain percentage of the fair market value that is determined by local assessors to be the total taxable value of land and additions on the property. | Land | Improvement |
|---|---|---|---|---|
| 2023 | $8,980 | $130,770 | $31,730 | $99,040 |
| 2022 | $8,980 | $120,680 | $29,280 | $91,400 |
| 2021 | $7,311 | $113,560 | $27,550 | $86,010 |
| 2020 | $7,011 | $108,790 | $26,390 | $82,400 |
| 2019 | $6,896 | $106,600 | $25,860 | $80,740 |
| 2018 | $6,851 | $104,400 | $25,310 | $79,090 |
| 2017 | $6,782 | $101,250 | $24,550 | $76,700 |
| 2016 | $6,044 | $101,250 | $24,550 | $76,700 |
| 2015 | $6,074 | $101,250 | $24,550 | $76,700 |
| 2014 | $6,074 | $101,250 | $24,550 | $76,700 |
| 2013 | $6,074 | $101,250 | $24,550 | $76,700 |
Agents Affiliated with this Home
-
Sandie LaMantia

Seller's Agent in 2022
Sandie LaMantia
Berkshire Hathway Home Services
(618) 978-2384
9 in this area
203 Total Sales
-
Jodie Keiser-Vancil
J
Buyer's Agent in 2022
Jodie Keiser-Vancil
Tarrant and Harman Real Estate and Auction Co
(618) 580-4125
3 in this area
56 Total Sales
Map
Source: MARIS MLS
MLS Number: MIS22047135
APN: 15-1-09-03-00-000-004.004
- 6416 Ash Dr
- 7164 N State Route 159
- 0 Hidden Acres Estates
- 36 Shore Dr SW
- 219 Woodland Dr
- 126 Bridgeport Dr
- 190 Bay Meadow Cir
- 360 Wanda Dr
- 321 High Point Dr
- 395 Westview Dr
- 19 Fairway Dr
- 20 Fairway Dr
- 596 Westview Dr
- 0 Birchwood Lot 9 Dr Unit MAR24071295
- 0 Birchwood Lot 7 Dr Unit MAR24071279
- 0 River Birch Lot 6 Dr Unit MAR24071268
- 457 Maple Dr
- 1982 Sextant Dr
- 1934 Brigantine Cir
- 209 Sterling Dr
- 7030 N State Route 159
- 7012 N State Route 159
- 7018 N State Route 159
- 6964 N State Route 159
- 7066 N State Route 159
- 6333 Oak Dr
- 6339 Oak Dr
- 6327 Oak Dr
- 6345 Oak Dr
- 6321 Oak Dr
- 7054 N State Route 159
- 7060 N State Route 159
- 6324 Oak Dr
- 7078 N State Route 159
- 6952 N State Route 159
- 6338 Oak Dr
- 6362 Oak Dr
- 6309 Oak Dr
- Lots 8&9 Oak Dr
- Lots 8 & Oak Dr
