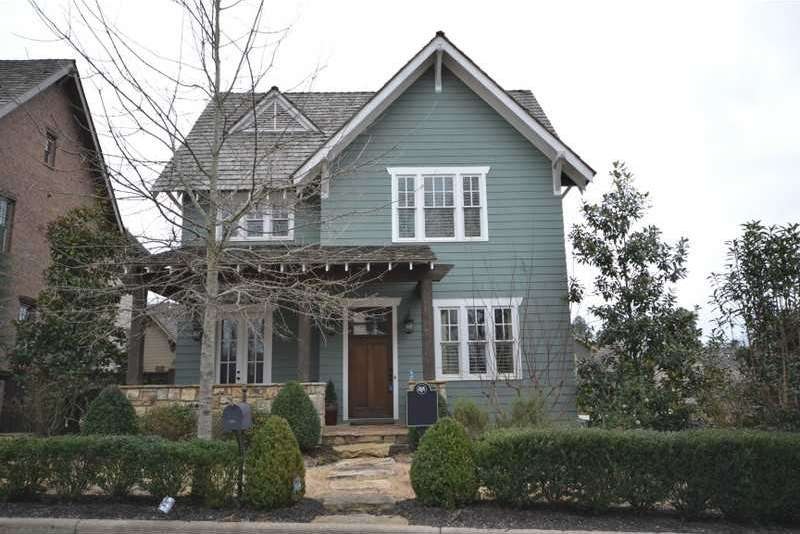
$1,050,000
- 5 Beds
- 4.5 Baths
- 4,405 Sq Ft
- 4230 Sandpiper Ln
- Cumming, GA
Welcome to Wildbrooke – The Most Sought-After Subdivision Around!Welcome to this exquisite two-story home situated on a privately fenced property spanning 0.23 acres. This residence features three-sided brick construction, five bedrooms and four and a half bathrooms, and a three-car garage providing ample space for vehicles and additional storage. The property includes a spacious unfinished
Venkat Samynathan Keller Williams Realty Atl North
