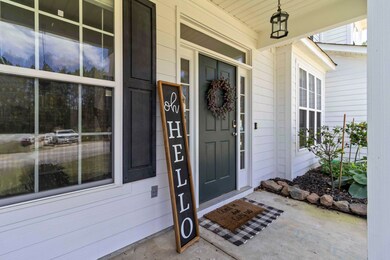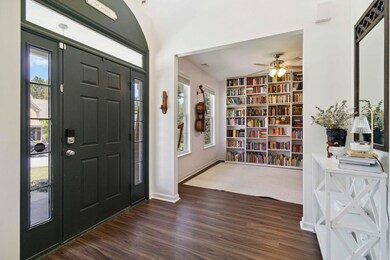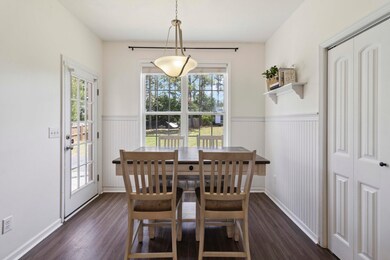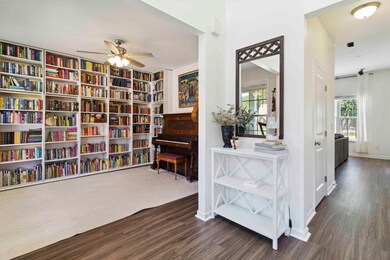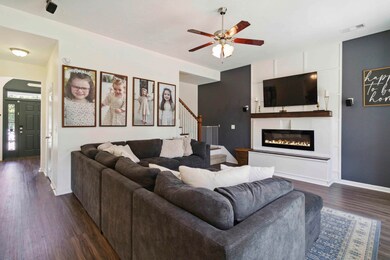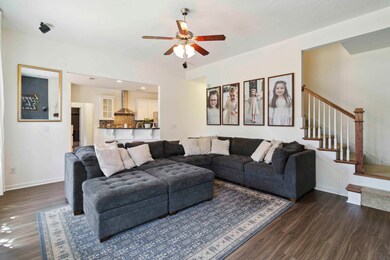
Estimated payment $2,473/month
Highlights
- Traditional Architecture
- Wood Flooring
- Community Pool
- Cathedral Ceiling
- Main Floor Bedroom
- Breakfast Room
About This Home
Welcome to this beautiful 5 bedroom 3 bathroom home located in the desirable Trolley Run Station! This home has an open concept floor plan, vaulted ceilings, formal dining room, bonus room, living room with fireplace, granite countertops, stainless steel appliances and breakfast nook. The backyard is perfect for outdoor entertaining with outdoor lights, fire pit and large fenced in yard. Trolley Run offers many great amenities such as walking paths, close to shopping, restaurants, University of South Carolina Aiken, Medical and more. If you are looking for a spacious move-in ready home in a great community, look no further, this is your new address.
Home Details
Home Type
- Single Family
Est. Annual Taxes
- $4,497
Year Built
- Built in 2010
Lot Details
- 0.34 Acre Lot
- Fenced
- Landscaped
- Level Lot
- Front Yard Sprinklers
HOA Fees
- $52 Monthly HOA Fees
Parking
- 2 Car Attached Garage
- Driveway
Home Design
- Traditional Architecture
- Shingle Roof
- Composition Roof
- HardiePlank Type
- Stone
Interior Spaces
- 2,993 Sq Ft Home
- 2-Story Property
- Cathedral Ceiling
- Breakfast Room
- Formal Dining Room
- Crawl Space
- Storage In Attic
Kitchen
- Range
- Microwave
- Dishwasher
- Snack Bar or Counter
- Disposal
Flooring
- Wood
- Carpet
Bedrooms and Bathrooms
- 5 Bedrooms
- Main Floor Bedroom
- Walk-In Closet
- 3 Full Bathrooms
Outdoor Features
- Patio
Utilities
- Forced Air Zoned Heating and Cooling System
- Heat Pump System
- Electric Water Heater
Listing and Financial Details
- Assessor Parcel Number 086-00-20-025
Community Details
Overview
- Trolley Run Tarton Station Subdivision
Recreation
- Community Pool
Map
Home Values in the Area
Average Home Value in this Area
Tax History
| Year | Tax Paid | Tax Assessment Tax Assessment Total Assessment is a certain percentage of the fair market value that is determined by local assessors to be the total taxable value of land and additions on the property. | Land | Improvement |
|---|---|---|---|---|
| 2023 | $4,497 | $18,790 | $3,000 | $263,210 |
| 2022 | $3,518 | $14,800 | $0 | $0 |
| 2021 | $3,521 | $14,800 | $0 | $0 |
| 2020 | $926 | $8,730 | $0 | $0 |
| 2019 | $926 | $8,730 | $0 | $0 |
| 2018 | $924 | $8,730 | $1,360 | $7,370 |
| 2017 | $880 | $0 | $0 | $0 |
| 2016 | $881 | $0 | $0 | $0 |
| 2015 | $1,005 | $0 | $0 | $0 |
| 2014 | $1,006 | $0 | $0 | $0 |
| 2013 | -- | $0 | $0 | $0 |
Property History
| Date | Event | Price | Change | Sq Ft Price |
|---|---|---|---|---|
| 06/20/2025 06/20/25 | Pending | -- | -- | -- |
| 06/05/2025 06/05/25 | Price Changed | $369,900 | -2.6% | $124 / Sq Ft |
| 05/28/2025 05/28/25 | For Sale | $379,900 | -- | $127 / Sq Ft |
Purchase History
| Date | Type | Sale Price | Title Company |
|---|---|---|---|
| Warranty Deed | $340,000 | None Listed On Document | |
| Quit Claim Deed | -- | None Available | |
| Deed | $249,551 | -- |
Mortgage History
| Date | Status | Loan Amount | Loan Type |
|---|---|---|---|
| Open | $333,841 | FHA | |
| Closed | $333,841 | FHA | |
| Previous Owner | $208,000 | New Conventional | |
| Previous Owner | $244,500 | New Conventional | |
| Previous Owner | $246,234 | FHA |
Similar Homes in the area
Source: Aiken Association of REALTORS®
MLS Number: 217582
APN: 086-00-20-025

